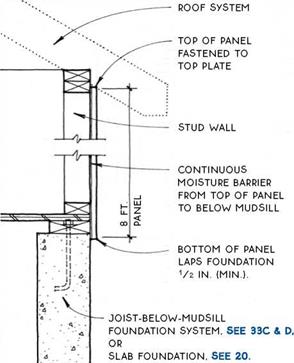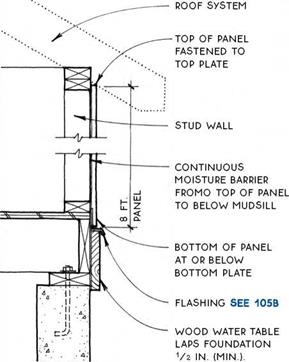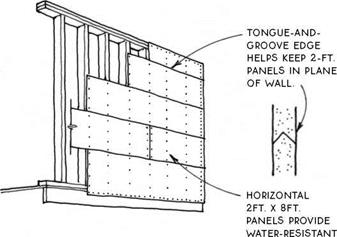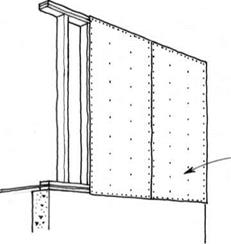BOLSTERING JOISTS
Widespread sagging or excessive springiness in a floor is probably caused by joists that are too small for the span or by post, pad, and foundation failure, as covered in Chapter 10. Isolated joist failure is usually caused by insect or water damage; an earlier renovator cutting into the joist; or point loading, in which a heavy piece of furniture or a tub causes joists to sag. If there’s infestation or rot, correct that condition first.
Sistered joists. The most common way to reinforce a weakened joist is to nail a new one to it— a “sister” of the same dimension and length. The new sister needn’t be the exact length of the original but should be long enough to be supported on both ends by the perimeter foundation or a girder...
read more





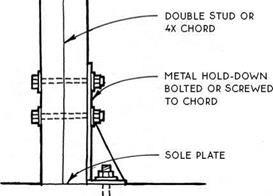


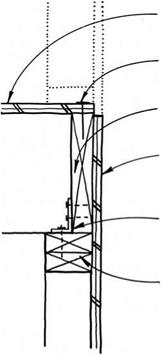
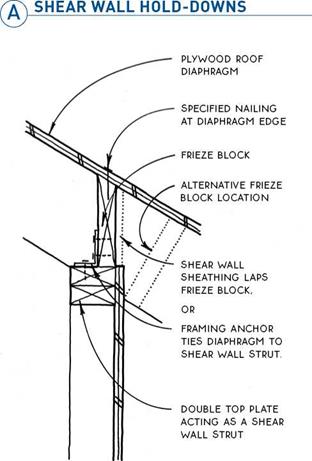
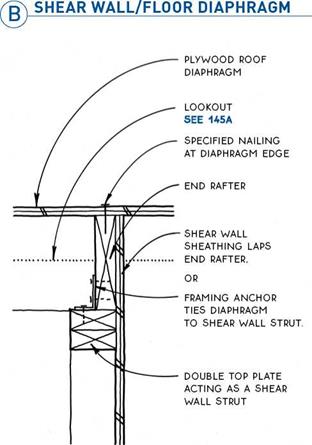

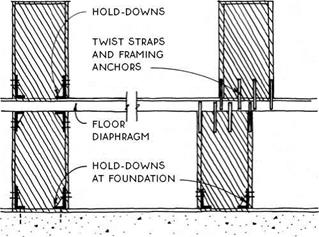
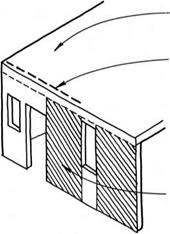
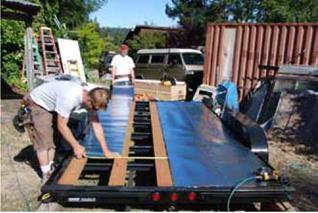 Buy your materials and order your windows. Be sure the trailer will accommodate the weight of your house. Cut any extra vertical parts off the trailer, but leave the wheel wells intact. Remove all the decking you can. Leave no more than 24” between the remaining boards. These gaps should be covered with aluminum flashing to guard against rodent and water infiltration. Do not put any beneath the porch.
Buy your materials and order your windows. Be sure the trailer will accommodate the weight of your house. Cut any extra vertical parts off the trailer, but leave the wheel wells intact. Remove all the decking you can. Leave no more than 24” between the remaining boards. These gaps should be covered with aluminum flashing to guard against rodent and water infiltration. Do not put any beneath the porch.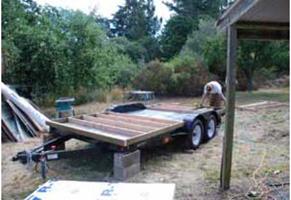 Assemble the floor framing in front and in back of the wheel wells. Then connect the two sections by framing between the wells. Use screws instead of nails for this and all your framing.
Assemble the floor framing in front and in back of the wheel wells. Then connect the two sections by framing between the wells. Use screws instead of nails for this and all your framing.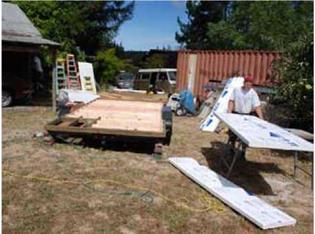 Fill the cavities with your choice of insulation (in this case, expanded polystyrene foam board with expanding spray foam at the seams)...
Fill the cavities with your choice of insulation (in this case, expanded polystyrene foam board with expanding spray foam at the seams)...