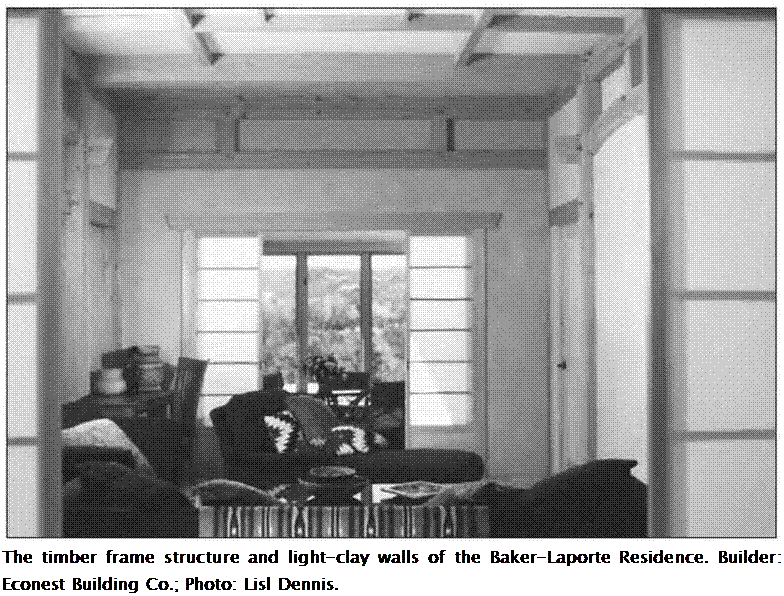Light Clay-Straw Construction
For construction in colder climates, where higher insulation values are required than can be provided by mud alone, several methods
that combine earth with lightweight natural aggregates have evolved. These include mixing mud with pumice, volcanic rock, straw, wood chips, expanded clay, or vermiculite. In the US, clay-straw construction has become the most well-known of these methods because of the work of Robert Laporte of the Econest Building Company, who has taught workshops and built clay-straw structures throughout North America. The Laporte technique uses a light
weight mixture of clay and straw as an “outsu – lating” wall around a timber-frame structure. Clay-straw can also be used as an infill material between deep structural members.
Straw is mixed with a clay slurry so that each strand is coated. The wet material is then compacted into a 12-inch-wide formwork, which is removed the same day. The result is a precise wall that has enough texture to accept plaster without any further wall preparation
 |
or lathing. The walls must be allowed to dry thoroughly. Because clay has the capacity to wick water away from the straw that it encases, mold growth has not posed any problem in this wall system if initial full curing takes place in a timely manner. A completed wall that accidentally becomes wet will dry out without developing mold, but the walls must be finished with materials that will allow for sufficient vapor diffusion. Earth and lime plasters, or wood siding with a vented air space and an air barrier of earth plaster on the clay-straw (for wetter climates with driving rain), are ideal for this purpose.
A clay-straw wall weighs approximately 50 pounds per cubic foot. The density can be varied to provide more mass on the south side of a building and more insulation on the north side, with weights of 60 and 40 pounds per
cubic foot respectively. The average R-value of a 12-inch-thick clay-straw wall has a range of approximately R-19 to R-24,7 making it thermally acceptable in all but the coldest regions of North America. The high thermal mass also makes it an excellent material for use in hot, dry regions. In areas with rainfall of more than 30 inches a year, an exterior sheathing of wood with a vented air space between the wood and clay-straw is advised.
Clay-straw is less suitable for locations that do not have a predictable dry season of at least three months duration for proper curing to occur. A similar technique combining clay and cedar wood chips has been used successfully in wetter climates. These buildings can be dried from the inside out during the winter with a wood heat source. Many examples, including some that are several hundred years
old, can be found in Germany, which has an extremely damp climate. The older examples of mud and straw wall construction found in Europe are denser and have a higher clay content than our modern formulas, which are designed to have higher insulation values. As with all natural systems, a good above-grade stem wall or plinth and large roof overhang will help protect the walls and increase longevity.
Because clay-straw is non-load-bearing, permitting has been readily granted in many localities. However, if you are interested in building with clay-straw, check with your local building department to determine whether approval will be forthcoming. New Mexico has passed official guidelines for clay-straw construction, and this information, which is available on the Econest website at econest. com, may be helpful for obtaining approval from code officials elsewhere.






Leave a reply