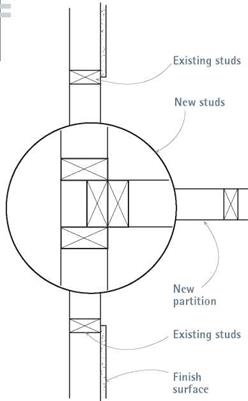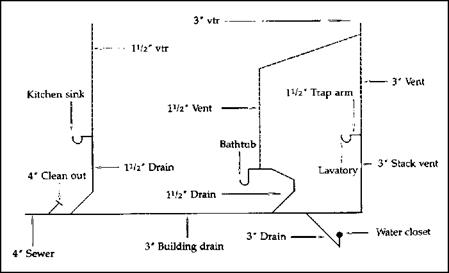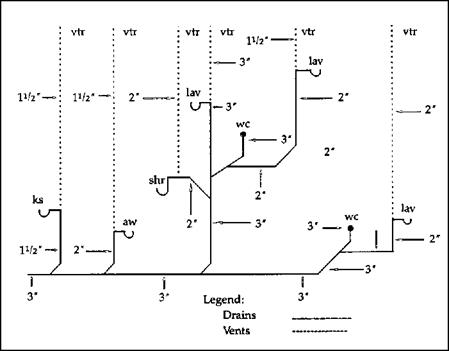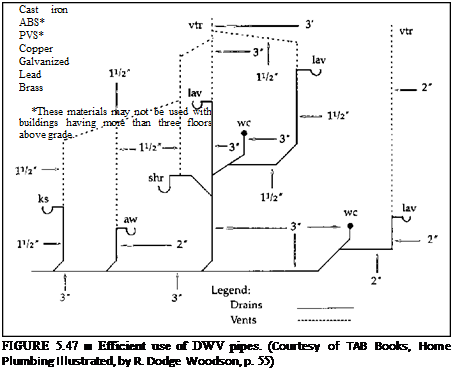DEFLECTION AND EXPANSION JOINTS
Joints in bridges fall into two categories: deflection joints and expansion joints.
Contrary to what the name implies, deflection joints, when placed in concrete barriers and parapets, are used primarily to minimize the vertical shrinkage cracking that would otherwise occur in long, unjointed panels. Some states permit a longitudinal spacing of joints as great as 30 ft (9.1 m) in simple spans. Over piers of continuous bridges, the spacing is generally less, 7.5 ft (2.3 m) or closer. Preformed joint filler is used to form the joints and is left in place. Sometimes the placement of parapet concrete is required to be done in two stages, with placement of alternate panels only in the first stage, to facilitate placement of the joint filler.
When barriers are permitted ...
read more









