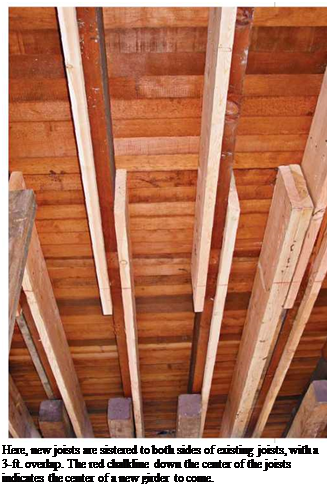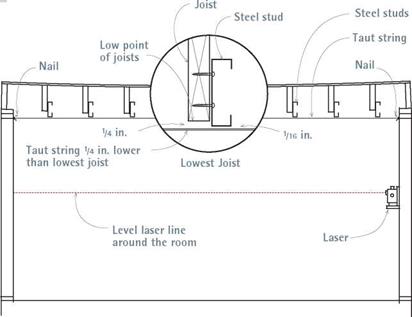BOLSTERING JOISTS
Widespread sagging or excessive springiness in a floor is probably caused by joists that are too small for the span or by post, pad, and foundation failure, as covered in Chapter 10. Isolated joist failure is usually caused by insect or water damage; an earlier renovator cutting into the joist; or point loading, in which a heavy piece of furniture or a tub causes joists to sag. If there’s infestation or rot, correct that condition first.
Sistered joists. The most common way to reinforce a weakened joist is to nail a new one to it— a “sister” of the same dimension and length. The new sister needn’t be the exact length of the original but should be long enough to be supported on both ends by the perimeter foundation or a girder. For this reason, short sections “scabbed on” don’t work and are usually prohibited by local building codes.
To insert the new joist, remove blocking or bridging between the affected joists, and bend over or snip off flooring nails protruding from the underside of the floor. Then eyeball the new sister joist and note its crown: If its arc is excessive, power plane it down so that you don’t bow up the floor as you drive the joist into place. Beveling the leading top edge of the joist will also make sledging into place easier. Once the new joist is in position, use bar clamps to draw it tight to the old joist; then face-nail them, staggering 16d nails every 12 in. If there’s no room to swing a hammer, use a pneumatic palm nailer to the drive nails most of the way.
Angled-end joist. Where joists will rest on a foundation mudsill at one end and hang from a girder at the other (rather than sitting atop it), angle-cut the end destined to rest on the mudsill so it will fit between the mudsill and subfloor.

 |
 |
Cut the other end square to butt to the girder. Place the angle-cut end of the joist on edge over the mudsill; then lift the squared end and slide it toward the girder till it butts against it. Thus angle cut joists must be a few inches shorter than the original joist you’re sistering to.
You may need a plumbed adjustable column or a screw jack to raise the joist till it’s flush to the underside of the subflooring. Once it is flush, use a double-joist hanger to join the new joist (and its sister) to the girder. Face-nail the two joists, staggering 16d nails every 12 in. Remove jacks and replace blocking between joists. Should one flange of the double-joist hanger overlap a hanger already there, predrill the metal so that you can nail through both hangers with case – hardened hanger nails. To learn more about jacking safely, see Chapter 10.
Flitch plates. Steel flitch plates are sometimes used to reinforce undersize beams or joists. Because they are typically 18-in. to 12-in. thick and must be predrilled, they’re not well suited to casual installation by nonspecialists. There’s more on flitch plates on p. 53.
If you see signs of an infestation, hire a pest- control professional to assess and remedy it. Pesticides are often toxic, and anyone unfamiliar with insect habits may not destroy all their nesting sites or may apply pesticides inappropriately







Leave a reply