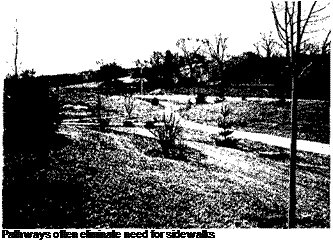Residential neighborhoods often have overdesigned, underutilized sewer systems which local officials must review for cost reduction possibilities. Various sanitary sewer system alternatives are available today to communities using traditional, outmoded procedures, designs, and materials.
Following are guidelines for sanitary sewers:
• Use curvilinear sewers where feasible.
• Increase maximum manhole spacing.
• Use cleanouts as an alternative to manholes for maintenance.
• Use plastic pipe instead of concrete or metallic pipe.
• When appropriate, use inside drop connections.
• Design sewer pipe size and slope to meet the need.
• Use "state-of-the-art" inspection procedures.
• Use common laterals.
 Requiring fewer manholes than the norm, encouraging curvilinear sewer designs, and allowing use of cleanouts can save money for developers, local governments, and home buyers. Curvilinear sewers reduce the total length of sewer pipe, but the greater savings are from a reduction of manholes at $1,000 to $1,500 each. Hydraulic performance within a sewer is not adversely affected by the curved sections.
Requiring fewer manholes than the norm, encouraging curvilinear sewer designs, and allowing use of cleanouts can save money for developers, local governments, and home buyers. Curvilinear sewers reduce the total length of sewer pipe, but the greater savings are from a reduction of manholes at $1,000 to $1,500 each. Hydraulic performance within a sewer is not adversely affected by the curved sections.
Although many communities require that manholes be spaced at a maximum of 200 to 400 feet, many more places now permit spacings in excess of 600 feet, due to improved methods of maintenance and construction and equipment development. For example, flush trucks capable of cleaning sewer lines 600 to 800 feet in length are now standard equipment for many public works departments.
 Cleanouts can be provided in lieu of manholes both in curvilinear and straight runs. Cleanouts can also be installed at a much lower cost than a manhole at the terminal end of the sewer line. They offer a cost effective alternative in flood prone areas or in areas of high water tables because of installation, lower material costs, and better protection against infiltration.
Cleanouts can be provided in lieu of manholes both in curvilinear and straight runs. Cleanouts can also be installed at a much lower cost than a manhole at the terminal end of the sewer line. They offer a cost effective alternative in flood prone areas or in areas of high water tables because of installation, lower material costs, and better protection against infiltration.
Although cleanouts are a proven cost – effective alternative, manholes may still be required at a slope change or where multiple pipes converge.
Plastic pipe is being used in an increasing number of communities, offering reductions in material, installation, and replacement/main – tenance costs when compared to total costs of more "traditional" materials.
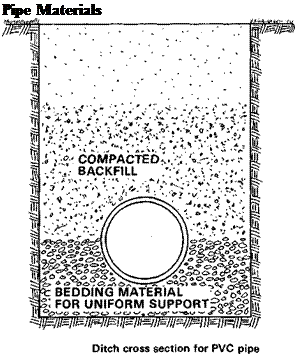
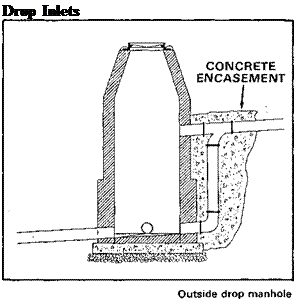 Polyvinyl chloride (PVC) is strong, lightweight, and considerably less expensive than concrete and metallic piping and has proven its durability and reliability over several decades of use in sanitary systems. Many of the early problems associated with PVC can be traced to improper bedding procedures. If the entire length of the pipe, including joints, is supported by the bedding materials, the pipe is secure. A clean, carefully placed backfill is also recommended.
Polyvinyl chloride (PVC) is strong, lightweight, and considerably less expensive than concrete and metallic piping and has proven its durability and reliability over several decades of use in sanitary systems. Many of the early problems associated with PVC can be traced to improper bedding procedures. If the entire length of the pipe, including joints, is supported by the bedding materials, the pipe is secure. A clean, carefully placed backfill is also recommended.
Sewer designers and construction crews installing sanitary sewers must insure the continuous flow of wastewater through manholes, especially when significant elevation differences exist between the influent and effluent pipes. Most areas require an outside drop connection to convey wastewater across an elevation drop, a costly solution requiring added piping and concrete blocking. An inside drop connection is less costly because it requires less materials, is easier to install, reduces stress at the connection and needs less excavation and backfill.
|

Inside drop manhole
|
|
 A sanitary sewer must be designed to coordinate with a master plan for sewer extensions, which all communities should have to ensure efficient integrated systems. Often, in lieu of a master plan, community standards arbitrarily require a minimum 8-inch diameter pipe. In many instances, especially on cul-de-sacs, deadends, and other areas where the sewer serves only a few houses, smaller pipes of 4 or 6 inch diameter actually provide better service because of faster flow. Larger pipe sizes may be detrimental since they could promote deposition of solids at low flows. A З-inch house lateral is generally sufficient for a single dwelling unit.
A sanitary sewer must be designed to coordinate with a master plan for sewer extensions, which all communities should have to ensure efficient integrated systems. Often, in lieu of a master plan, community standards arbitrarily require a minimum 8-inch diameter pipe. In many instances, especially on cul-de-sacs, deadends, and other areas where the sewer serves only a few houses, smaller pipes of 4 or 6 inch diameter actually provide better service because of faster flow. Larger pipe sizes may be detrimental since they could promote deposition of solids at low flows. A З-inch house lateral is generally sufficient for a single dwelling unit.
Sizing criteria should be evaluated to reflect actual conditions. In the past, 100 gpcd was considered the standard design flow from a dwelling. However, researchers have shown that 40 to 50 gpcd more accurately reflects typical average flows.
An "across the board" minimum slope cannot be applied to all pipe. The minimum slope required for a sanitary sewer should not be an arbitrary standard, but should be determined for a specific site. Flatter sloped sewers reduce trenching depth, a critical factor where bedrock or other obstacles exist.
|
SUMMARY OF AVERAGE
|
DAILY RESIDENTIAL
|
WASTEWATER FLOWS
|
|
|
|
|
Duration
|
Wastewater Flow
|
|
|
No. of
|
of
|
Stucjy
|
Range of
|
Indi vi dual
|
|
Study
|
Resi dences
|
Study
|
Average
|
Residence Averages
|
|
months
|
gpcd
|
9PCd
|
|
Linaweaver, et al.
|
22
|
–
|
49
|
36
|
– 66
|
|
Anderson and Watson
|
18
|
4
|
44 (
|
18
|
– 69
|
|
Watson, et al. ‘
|
3
|
2-12
|
53
|
25
|
– 65
|
|
Cohen and Wallman
|
8
|
6
|
52
|
37.8
|
– 101.6
|
|
Laak
|
5
|
24
|
41.4
|
26.3
|
– 65.4
|
|
Bennett and Li nstedt
|
5
|
0.5
|
44.5
|
31.8
|
– 82.5
|
|
Siegrist, et al.
|
11
|
1
|
42^6
|
‘ 25.4
|
– 56.9
|
|
Oti s
|
21
|
12
|
36
|
8
|
– 71
|
|
Duffy, et al.
|
16
|
12
|
42.3
|
|
–
|
|
.Weighted Average
|
44
|
|
|
|
Source: On-Site Wastewater Treatment and Disposal Systems, U. S. EPA – 1980
|

 Television cameras can locate leaks with a higher degree of accuracy than a visual inspection conducted by a maintenance crew because they actually travel the distance of the pipe. If combined with an effective maintenance program, T. V. inspections help to insure quality construction and indirectly result in savings in future repairs or replacement.
Television cameras can locate leaks with a higher degree of accuracy than a visual inspection conducted by a maintenance crew because they actually travel the distance of the pipe. If combined with an effective maintenance program, T. V. inspections help to insure quality construction and indirectly result in savings in future repairs or replacement.
Common laterals can be used to connect the public sewer to more than one house, reducing total trench

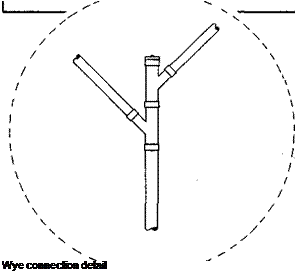
length and quantity of materials.
Since many communities charge fees based on the number of connections, additional savings come from the reduction in the number of connections to the main.
Two adjoining lots can be serviced by one lateral installed along the common property line with an easement dedicated to insure access for maintenance and/or replacement. A standard wye fitting is installed at the junction of the individual building drains. Pipe length is decreased by almost 50 percent since every other lateral is eliminated.
Clusters and townhouses also adapt well to common laterals by connecting three or more units to a single line.
In any application of common sewer connections, benefits increase as the distance from buildings to public sewer increases.
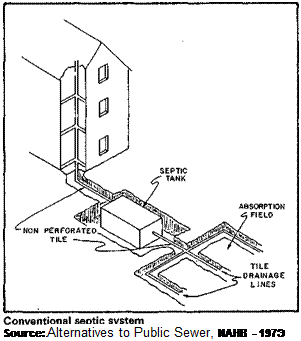 Public Sewers An alternative to the traditional Alternatives high-cost public sewer system is the various on-site technologies currently available; the most typical is the conventional septic tank/soil absorption system.
Public Sewers An alternative to the traditional Alternatives high-cost public sewer system is the various on-site technologies currently available; the most typical is the conventional septic tank/soil absorption system.
Considered an excellent system if functioning properly, the septic system has several advantages: the need for a treatment plant is eliminated, sewer mains and pumping stations are eliminated, sewer tap fees are eliminated, and groundwater recharge is encouraged.
There is also a major disadvantage with septic systems: a large percentage of soils in the U. S. are not suitable for this purpose.
On-site mound or fill systems are gaining acceptance across the nation in areas where soil conditions were previously considered "unsuitable."
Evapotranspiration systems, effective in semi-arid climates, "treat" septic tank effluent by discharging it into an evapotranspiration bed. The effluent is disposed of through evaporation and plant uptake. In community on-site systems, the land best suited for a soil
|

Source: Residential Wastewater Systems, NAHB – 1980
|
|

absorption system is reserved for the drain field. Effluent from each dwelling is pumped from (or flows from) an individual septic tank to the community drain field. Although the absorption area required for the system would be much larger than an individual drain field, it can be used for other purposes such as open space requirements.

 At "The Park," John Phillips was allowed to use 6-inch diameter PVC branch sewer mains to serve 15 to 25 dwellings. The city normally requires 8-inch sewer mains.
At "The Park," John Phillips was allowed to use 6-inch diameter PVC branch sewer mains to serve 15 to 25 dwellings. The city normally requires 8-inch sewer mains.
Curvilinear sewer lines were used, allowing Phillips flexibility in serving more units with one lateral or branch feeder. Phillips used the PVC pipe manufacturer’s data for curving the pipe, and Lacey accepted the curved lines based upon the pipe manufacturer’s recommendations.
Four-inch diameter PVC sanitary sewer laterals with 4-inch wyes to serve several detached and attached units were requested and approved. Major trenches and laterals were reduced by about 75 percent over conventional use. Although this was a one-time only approval, Phillips believes that with a good maintenance track record the method will be approved for general use. Total sanitary sewer costs were reduced by almost $61,000.


 Ronning Enterprises, Inc., builder/developer of the Sioux Falls demonstration site, installed curvilinear sewers instead of straight-run sewers. Manholes were spaced approximately 460 feet apart, an increase over the Sioux Falls norm. Six additional manholes would have been necessary had the more traditional sewer system been used. This resulted in a savings of $6,000 or $80 per unit.
Ronning Enterprises, Inc., builder/developer of the Sioux Falls demonstration site, installed curvilinear sewers instead of straight-run sewers. Manholes were spaced approximately 460 feet apart, an increase over the Sioux Falls norm. Six additional manholes would have been necessary had the more traditional sewer system been used. This resulted in a savings of $6,000 or $80 per unit.
Standard spacing between manholes in Everett is 300 feet. City officials permitted a maximum distance of 600 feet at the Sunridge project, developed and built by Rich Boyden. Three manholes were eliminated for a total savings of about $3,500.
Increased manhole spacing was also permitted in Charlotte, North Carolina.
Cleanouts were allowed in place of normally required manholes in: Crittenden County, Arkansas; Christian County, Kentucky; and Portland,
Oregon.
Plastic pipe was permitted in: Charlotte, North Carolina; Oklahoma City, Oklahoma; White Marsh, Maryland; and Phoenix, Arizona.
One sewer was allowed for two or more units in: Burlington, Vermont, and Charlotte, North Carolina.

 Because of this, the city required a heavy gauge metal sleeve around the water pipe within 10 feet of the sewer. This apparently is a carryover requirement from the time of cast iron and concrete soil pipe, when joints often broke and leaked. However, with longer lengths of seamless PVC pipe available, the separation requirements and the need for a metal sleeve appear to be unnecessary.
Because of this, the city required a heavy gauge metal sleeve around the water pipe within 10 feet of the sewer. This apparently is a carryover requirement from the time of cast iron and concrete soil pipe, when joints often broke and leaked. However, with longer lengths of seamless PVC pipe available, the separation requirements and the need for a metal sleeve appear to be unnecessary.![]() Builders in Portland frequently install gas, electric, telephone, and TV lines in a common trench. In addition to allowing this practice, the city of Portland permitted Robinson to install his common trench and water line trench outside the right-of-way. The city also allowed the use of less expensive native backfill instead of off-site granular backfill. The city would not waive their normal requirement that sanitary sewer mains be placed in a separate trench in the right-of-way. Robinson saved $5,040 by installing his common trench and water line trench outside the right-of – way and using backfill from the site.
Builders in Portland frequently install gas, electric, telephone, and TV lines in a common trench. In addition to allowing this practice, the city of Portland permitted Robinson to install his common trench and water line trench outside the right-of-way. The city also allowed the use of less expensive native backfill instead of off-site granular backfill. The city would not waive their normal requirement that sanitary sewer mains be placed in a separate trench in the right-of-way. Robinson saved $5,040 by installing his common trench and water line trench outside the right-of – way and using backfill from the site.






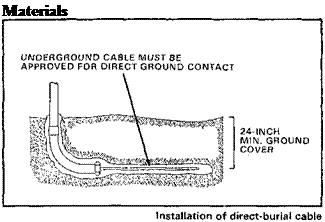 Several non-traditional materials for use in sanitary sewers, stormwater systems, and water service are discussed in earlier sections. Gas, electric, and cable TV can also use more effective, less costly materials.
Several non-traditional materials for use in sanitary sewers, stormwater systems, and water service are discussed in earlier sections. Gas, electric, and cable TV can also use more effective, less costly materials.
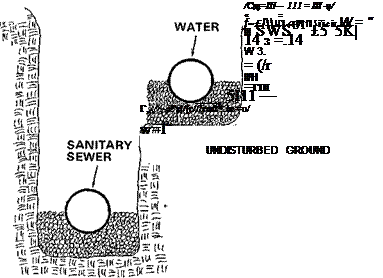


 Pressure water pipe has been constructed of concrete, vitrified clay, lead, ductile iron, cast iron, asbestos cement, and wood. The newest material, plastic, most often in the form of polyvinyl chloride (PVC) or polybutylene (PB), has performed equally well or better than many of the more "traditional" materials.
Pressure water pipe has been constructed of concrete, vitrified clay, lead, ductile iron, cast iron, asbestos cement, and wood. The newest material, plastic, most often in the form of polyvinyl chloride (PVC) or polybutylene (PB), has performed equally well or better than many of the more "traditional" materials. Although local acceptance of plastic has been a slow process, both materials have been recognized under the major model plumbing codes. Available from most local suppliers, PB and PE have been rated at pressures well above those encountered in public water systems. Plastic tubing is flexible, lightweight, and easily joined with standard fittings. The relatively long lengths of most tubing insure that the number of joints will generally be limited to those at the main and the meter.
Although local acceptance of plastic has been a slow process, both materials have been recognized under the major model plumbing codes. Available from most local suppliers, PB and PE have been rated at pressures well above those encountered in public water systems. Plastic tubing is flexible, lightweight, and easily joined with standard fittings. The relatively long lengths of most tubing insure that the number of joints will generally be limited to those at the main and the meter.


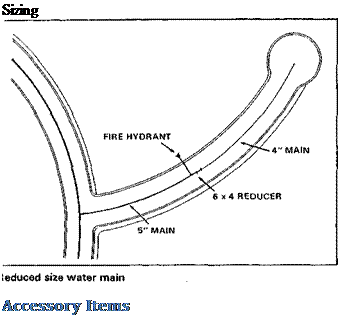 Many communities’ standards require a 6-inch, 8-inch, or even 10-inch minimum diameter for water mains. This often produces an overdesigned system.
Many communities’ standards require a 6-inch, 8-inch, or even 10-inch minimum diameter for water mains. This often produces an overdesigned system.

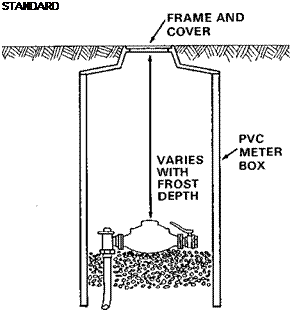






 Mike Robinson, President of Black Bull Enterprises, proposed substituting PVC water mains in place of the standard DIP in the North Meadow Village demonstration subdivision, and downsizing the water main from 8-inch lines to 6-inch fire hydrant and 4-inch domestic water lines, depending on the location. The city allowed both deviations from existing standards and permitted the elimination of individual meters for each unit with the understanding that the home owners’ association would maintain the system as privately owned. Water lines outside of the ROW were allowed based on the private ownership of the system.
Mike Robinson, President of Black Bull Enterprises, proposed substituting PVC water mains in place of the standard DIP in the North Meadow Village demonstration subdivision, and downsizing the water main from 8-inch lines to 6-inch fire hydrant and 4-inch domestic water lines, depending on the location. The city allowed both deviations from existing standards and permitted the elimination of individual meters for each unit with the understanding that the home owners’ association would maintain the system as privately owned. Water lines outside of the ROW were allowed based on the private ownership of the system.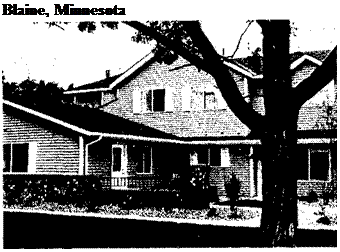
 Requiring fewer manholes than the norm, encouraging curvilinear sewer designs, and allowing use of cleanouts can save money for developers, local governments, and home buyers. Curvilinear sewers reduce the total length of sewer pipe, but the greater savings are from a reduction of manholes at $1,000 to $1,500 each. Hydraulic performance within a sewer is not adversely affected by the curved sections.
Requiring fewer manholes than the norm, encouraging curvilinear sewer designs, and allowing use of cleanouts can save money for developers, local governments, and home buyers. Curvilinear sewers reduce the total length of sewer pipe, but the greater savings are from a reduction of manholes at $1,000 to $1,500 each. Hydraulic performance within a sewer is not adversely affected by the curved sections.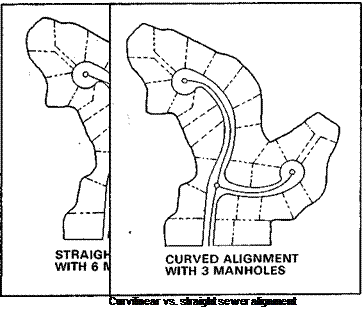
 Cleanouts can be provided in lieu of manholes both in curvilinear and straight runs. Cleanouts can also be installed at a much lower cost than a manhole at the terminal end of the sewer line. They offer a cost effective alternative in flood prone areas or in areas of high water tables because of installation, lower material costs, and better protection against infiltration.
Cleanouts can be provided in lieu of manholes both in curvilinear and straight runs. Cleanouts can also be installed at a much lower cost than a manhole at the terminal end of the sewer line. They offer a cost effective alternative in flood prone areas or in areas of high water tables because of installation, lower material costs, and better protection against infiltration.
 Polyvinyl chloride (PVC) is strong, lightweight, and considerably less expensive than concrete and metallic piping and has proven its durability and reliability over several decades of use in sanitary systems. Many of the early problems associated with PVC can be traced to improper bedding procedures. If the entire length of the pipe, including joints, is supported by the bedding materials, the pipe is secure. A clean, carefully placed backfill is also recommended.
Polyvinyl chloride (PVC) is strong, lightweight, and considerably less expensive than concrete and metallic piping and has proven its durability and reliability over several decades of use in sanitary systems. Many of the early problems associated with PVC can be traced to improper bedding procedures. If the entire length of the pipe, including joints, is supported by the bedding materials, the pipe is secure. A clean, carefully placed backfill is also recommended.
 A sanitary sewer must be designed to coordinate with a master plan for sewer extensions, which all communities should have to ensure efficient integrated systems. Often, in lieu of a master plan, community standards arbitrarily require a minimum 8-inch diameter pipe. In many instances, especially on cul-de-sacs, deadends, and other areas where the sewer serves only a few houses, smaller pipes of 4 or 6 inch diameter actually provide better service because of faster flow. Larger pipe sizes may be detrimental since they could promote deposition of solids at low flows. A З-inch house lateral is generally sufficient for a single dwelling unit.
A sanitary sewer must be designed to coordinate with a master plan for sewer extensions, which all communities should have to ensure efficient integrated systems. Often, in lieu of a master plan, community standards arbitrarily require a minimum 8-inch diameter pipe. In many instances, especially on cul-de-sacs, deadends, and other areas where the sewer serves only a few houses, smaller pipes of 4 or 6 inch diameter actually provide better service because of faster flow. Larger pipe sizes may be detrimental since they could promote deposition of solids at low flows. A З-inch house lateral is generally sufficient for a single dwelling unit. Television cameras can locate leaks with a higher degree of accuracy than a visual inspection conducted by a maintenance crew because they actually travel the distance of the pipe. If combined with an effective maintenance program, T. V. inspections help to insure quality construction and indirectly result in savings in future repairs or replacement.
Television cameras can locate leaks with a higher degree of accuracy than a visual inspection conducted by a maintenance crew because they actually travel the distance of the pipe. If combined with an effective maintenance program, T. V. inspections help to insure quality construction and indirectly result in savings in future repairs or replacement.

 Public Sewers An alternative to the traditional Alternatives high-cost public sewer system is the various on-site technologies currently available; the most typical is the conventional septic tank/soil absorption system.
Public Sewers An alternative to the traditional Alternatives high-cost public sewer system is the various on-site technologies currently available; the most typical is the conventional septic tank/soil absorption system.



 At "The Park," John Phillips was allowed to use 6-inch diameter PVC branch sewer mains to serve 15 to 25 dwellings. The city normally requires 8-inch sewer mains.
At "The Park," John Phillips was allowed to use 6-inch diameter PVC branch sewer mains to serve 15 to 25 dwellings. The city normally requires 8-inch sewer mains.
 Ronning Enterprises, Inc., builder/developer of the Sioux Falls demonstration site, installed curvilinear sewers instead of straight-run sewers. Manholes were spaced approximately 460 feet apart, an increase over the Sioux Falls norm. Six additional manholes would have been necessary had the more traditional sewer system been used. This resulted in a savings of $6,000 or $80 per unit.
Ronning Enterprises, Inc., builder/developer of the Sioux Falls demonstration site, installed curvilinear sewers instead of straight-run sewers. Manholes were spaced approximately 460 feet apart, an increase over the Sioux Falls norm. Six additional manholes would have been necessary had the more traditional sewer system been used. This resulted in a savings of $6,000 or $80 per unit.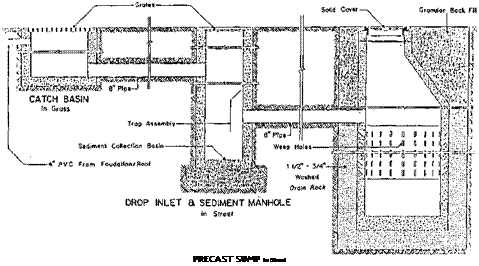


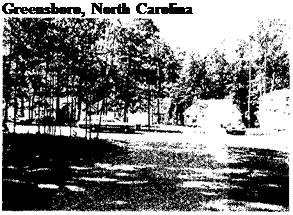 In Covington Place, builder/ developer Norcon Builders, Inc., eliminated typical Greensboro curbs and gutters. Ninety percent of the stormwater is absorbed by grassy swales along the sides of the streets and filters into natural areas on the site. This design saved approximately $200 per unit, and added to the attractive, woody, natural feeling of the subdivision.
In Covington Place, builder/ developer Norcon Builders, Inc., eliminated typical Greensboro curbs and gutters. Ninety percent of the stormwater is absorbed by grassy swales along the sides of the streets and filters into natural areas on the site. This design saved approximately $200 per unit, and added to the attractive, woody, natural feeling of the subdivision.
 The Park, developed and built by John Phillips, realized savings through changes in the storm drainage standards. The typical Lacey street is constructed with catch basins every 250 feet. Underground concrete pipes convey water from basins to a location off site. In addition, manholes are required at a spacing not to exceed 250 feet.
The Park, developed and built by John Phillips, realized savings through changes in the storm drainage standards. The typical Lacey street is constructed with catch basins every 250 feet. Underground concrete pipes convey water from basins to a location off site. In addition, manholes are required at a spacing not to exceed 250 feet.

 A ten-year design storm is the typical standard for the "minor" stormwater system in a residential development. However, major channels or culverts with large contributing areas require special consideration. Design storm frequency is based on convenience and economics. A community decides how much to pay to insure against the possibility of flooding. The merits of each proposed site plan must be considered, since each site adapts differently to various designs. Performance requirements, which generally encourage innovative and less costly alternatives, should be used over prescription standards.
A ten-year design storm is the typical standard for the "minor" stormwater system in a residential development. However, major channels or culverts with large contributing areas require special consideration. Design storm frequency is based on convenience and economics. A community decides how much to pay to insure against the possibility of flooding. The merits of each proposed site plan must be considered, since each site adapts differently to various designs. Performance requirements, which generally encourage innovative and less costly alternatives, should be used over prescription standards.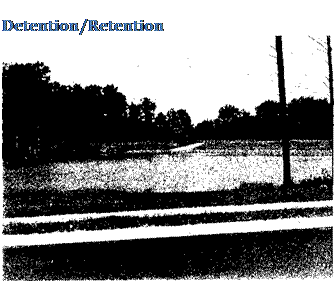

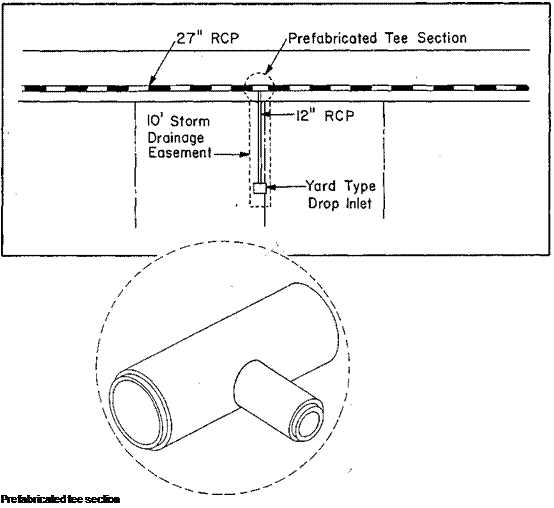
 Endwalls, commonly installed at the end of a drainage pipe, can also be eliminated. With proper grading at the terminal end of the pipe, a flared end section will provide the needed transition at a much lower cost than an endwall.
Endwalls, commonly installed at the end of a drainage pipe, can also be eliminated. With proper grading at the terminal end of the pipe, a flared end section will provide the needed transition at a much lower cost than an endwall.


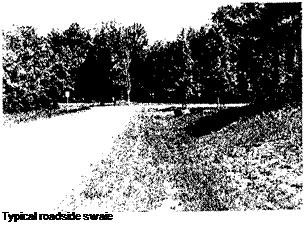 Grassy swales are depressed areas running parallel to the street that serve in lieu of curbs and gutters to convey stormwater. The grading required to construct a swale. can be completed during the grading of the surrounding lots or during final street grading. Therefore, cost savings are approximately equivalent to the cost of installi ng a curb and gutter.
Grassy swales are depressed areas running parallel to the street that serve in lieu of curbs and gutters to convey stormwater. The grading required to construct a swale. can be completed during the grading of the surrounding lots or during final street grading. Therefore, cost savings are approximately equivalent to the cost of installi ng a curb and gutter.

 The most common type curb in urban residential settings is the vertical combination curb and gutter.
The most common type curb in urban residential settings is the vertical combination curb and gutter.
 Much of the curb line in parking areas generally consists of reverse flow gutters – that is, gutters that do not convey water as a conventional gutter does, but simply divert water away from the curb. This can usually be accomplished without a curb by proper grading of the parking lot surface.
Much of the curb line in parking areas generally consists of reverse flow gutters – that is, gutters that do not convey water as a conventional gutter does, but simply divert water away from the curb. This can usually be accomplished without a curb by proper grading of the parking lot surface.
 The city permitted construction of rolled curbs as a substitute for 6- inch curbs along the residential streets of the Lakewood Meadows development. A total of 3,720 feet of rolled curb was installed at a cost of $16,740. Traditional vertical curbs were required along one collector street; 1,063 linear feet at a cost of $6,112. The rolled curb saved $1.25 per foot or $146 per housing unit.
The city permitted construction of rolled curbs as a substitute for 6- inch curbs along the residential streets of the Lakewood Meadows development. A total of 3,720 feet of rolled curb was installed at a cost of $16,740. Traditional vertical curbs were required along one collector street; 1,063 linear feet at a cost of $6,112. The rolled curb saved $1.25 per foot or $146 per housing unit.





 Typical Boise streets have sidewalks on both sides. At Lakewood Meadows, the city permitted elimination of sidewalks on one side of the subdivision’s streets and around T – turnarounds. One higher-order collector street was required to have sidewalks on both sides, but a sidewalk on one side only was allowed for a high-volume arterial street. Walkways were provided in common areas and between T – turnarounds.
Typical Boise streets have sidewalks on both sides. At Lakewood Meadows, the city permitted elimination of sidewalks on one side of the subdivision’s streets and around T – turnarounds. One higher-order collector street was required to have sidewalks on both sides, but a sidewalk on one side only was allowed for a high-volume arterial street. Walkways were provided in common areas and between T – turnarounds.

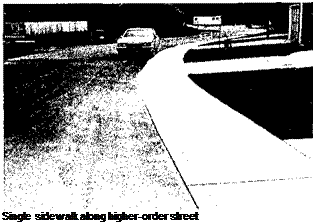
 Sidewalks along higher-order streets can, be eliminated completely by reducing the number of residences which face such streets. Pedestrians will then use the local streets on which homes are situated.
Sidewalks along higher-order streets can, be eliminated completely by reducing the number of residences which face such streets. Pedestrians will then use the local streets on which homes are situated.