We had several conversations about the use of the new space, where the door and windows would go, and the like. We agreed that we wanted plenty of south-facing windows and that they would have to be of some opening style with a screen option. We found some excellent Caradco™ double-hung windows at a good price, but what really sold Jaki on them was that both the upper and lower sashes could be rotated 180 degrees for easy cleaning. After all, there would be no easy access to the windows exterior on the second story.
A nagging question was whether or not we would be able to maintain the same i:i2 roof slope in an upstairs addition and still have sufficient headroom. I checked this with my tape measure and found that there would be plenty of headroom, even at the southern end of the extended five-by-ten roof rafters. We proceeded to the design stage.
Before tearing the pressure-treated boards off, I used a black crayon to lay out the new room on the outside deck, a great aid in planning. We could visualize and mark all the components in their actual positions. Then, on paper, and using a scale of one-half-inch to the foot, I drew the post-and-beam support structure (Fig. 5.2), and a second plan at the same scale, this one for the replacement four – by-eight system which would serve as the floor support for the new addition. (Fig. 5.3). Note that the primary difference between the upstairs rafter plan and the downstairs ceiling joist plan (apart from timber dimensions) is the way the two different structures support the long planking spans which occur as the extended radial rafters get further apart.
I also drew elevations of all three new sides of the new room, so that I could figure out the windows and door, as well as the post, height. Drawing the extended rafters in scale, and at the correct pitch, showed the post height, and these figures could be checked on site with actual measurements. (Figures 5.4, 5,5 and 5.6). I submitted my plans, along with the $15 fee, to the towns building inspector, and got a permit, an important step.
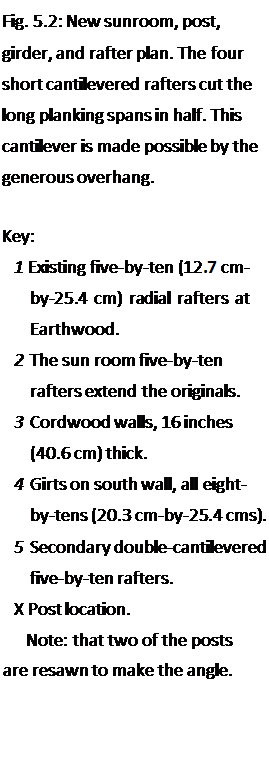 The plans also made it easy to generate a materials list, which, in April, I brought to two sawmills for bid. We accepted the slightly higher bid because of quicker and more reliable delivery. This gave the timbers more drying time, and the decision seems to have been a good one, as we have not experienced egregious
The plans also made it easy to generate a materials list, which, in April, I brought to two sawmills for bid. We accepted the slightly higher bid because of quicker and more reliable delivery. This gave the timbers more drying time, and the decision seems to have been a good one, as we have not experienced egregious
Fig. 5.3: The floor joists for the new room (which are also the ceiling joists for the old one) have four transverse headers to support one end of the short secondary joists. A self-supporting cantilever was not possible at this level in the way that it was for the roof
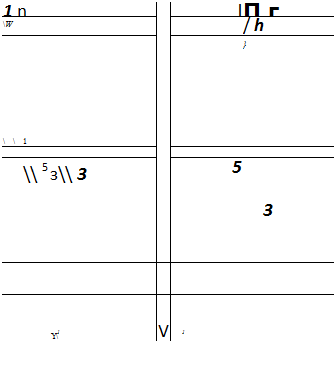

 rafters.
rafters.
Key:
1 Existing four-by-eight (Ю. І cm – by-20.3 mm) radial joists at Earthwood.
2 Eight-by-eight (20.3 cm-by-
20.3 cm) cedar girts newly installed at top of existing cordwood wall.
3 Replacement four-by-eight joists, married to house joists.
4 Secondary four-by-eight joists cut planking span in half.
5 Headers, all four-by-eights.
6 South wall girts or girders, all eight-by-tens (20.3 cm-by-25.4 cms).
7 Cordwood walls, 16 inches (40.6 cm) thick. Cordwood walls under south-facing windows (see Fig. 5.6) are 8 inches (20.3 cm) thick.
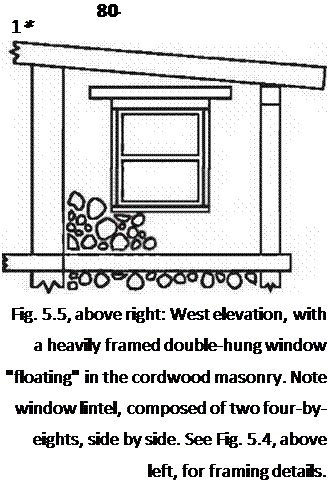 |
|
Fig. 5.4: East elevation, with door.
Key:
1 Five-by-ten (12.7 cm-by-25.4 cm) rafter.
2 Eight-by-ten (20.3 m-by-25.4 cm) girt or girder.
3 Eight-by-eight (20.3 cm-by – 20.3 m) post.
4 Eight-by-eight cedar girt.
5 Four-by-eight (10.1 cm-by-20.3 cm) doorframe.
6 Typical cordwood masonry infilling.
|
|
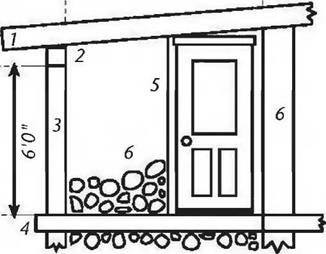

E____ □____ D
Key:
1 Primary five-by-ten (12.7 cm-by-25.4 cm) rafters
2 Secondary (short) five-by-ten rafters
3 Eight-by-ten (20.3 cm-by-25.4 cm) girts
4 Eight by eight (20.3 cm-by-20.3 cm) posts, six feet long
5 Six-by-eight (15.2 cm-by-20.3 cm) posts, cut at an angle to make the bend in the south wall (See Fig. 5.2)
6 Eight-by-eight cedar girt
7 Existing lower story framework
8 Two-by-six (3.8 cm-by-14.0 cm) tongue-and-groove planking
9 Eight-by-eight beam pieces as snowblocking
10 42-inch-wide by 48-inch-high (107cm by 122 cm) double-hung windows
11 46-inch-wide by 48-inch-high (117cm by 122cm) double-hung windows
wood shrinkage. The heavy timbers, as listed, cost about $760. This list is given as an example only. Adjustments were made, so it may or may not serve as an accurate materials list to build a similar sunroom. The “purpose” column matters little to the sawyer, but will be helpful to you when you try to figure out what all these pieces are for.
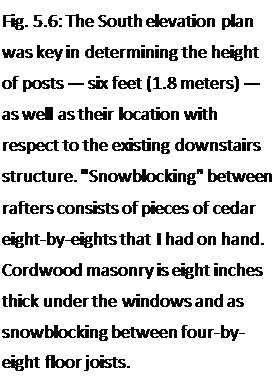 The flooring and roofing two-by-six tongue-and-groove planks are not included. We needed about 850 board feet of these, which cost us $773.
The flooring and roofing two-by-six tongue-and-groove planks are not included. We needed about 850 board feet of these, which cost us $773.
|
7
1
1
4
1
7
8
6
4
1
2
2
4
|
Timber Schedule for Earthwood Sunroom
(all white pine except as noted)
|
Dimensions
|
Length
|
|
5" x 10" (12.7×25.4 cm)
|
10′ (3 m)
|
|
8" x 10" (20.3×25.4 cm)
|
12′ (3.6 m)
|
|
8" x 10" (20.3×25.4 cm)
|
14′ (4.3 m)
|
|
8" x 8" (20.3×203 cm)
|
14′ (4.3 m)
|
|
6" x 8" (15.2 x 20.3 cm)
|
14′ (4.3 m)
|
|
4" x 8" (10.1 x 20.3 cm)
|
10′ (3 m)
|
|
4" x 8" (10.1 x 20.3 cm)
|
8′ (2.4 m)
|
|
1" x6" (2.5 x 15.2 cm)
|
8′ (2.4 m)
|
|
111 x 10" (2.5×25.4 cm)
|
12′ (3.6 m)
|
|
Iм x 12" (2.5×30.5 cm)
|
10′ (3 m)
|
|
2" x 8" (5.1 x 20.3 cm)
|
12′ (3.6 m)
|
|
(The following pieces shall 1
|
|
8" x 8" (20.3 x 20.3 cm)
|
10" (3 m)
|
|
2" x 8" (5.1 x 20.3 cm)
|
8" (2.4 m)
|
Purpose
Rafters (2 cut in half)
Main (center) south wall girt
Right and left south wall girts (cut into 2 @ 7′).
Posts (when cut in half)
Posts (when cut in half)
Floor joists (2 cut in half)
Doorframes (1 for lintel, 1 extra)
Cordwood key pieces and other Broaden lower story girders Finish interior of lower story posts South wall window framing n white cedar)
East and west downstairs wall girts West wall window framing
An eraser is one of your most valuable tools. Figure out the structure and jointing details on paper, ahead of time. Erasing and redrawing a few lines at the design stage can save major headaches later on. If you can’t visualize the situation from paper plans, build a scale model, a great way to figure out how things are connected. If you can’t build the model, maybe you shouldn’t try to build the real thing.
I have deliberately described the order of events we followed, because it is typical of any building project, large or small. It all starts with conceptualization of the project, which should involve all of the interested parties. This is followed by more detailed drawings, securing a building permit, and, finally, the pricing and procurement of materials. After all that is done…






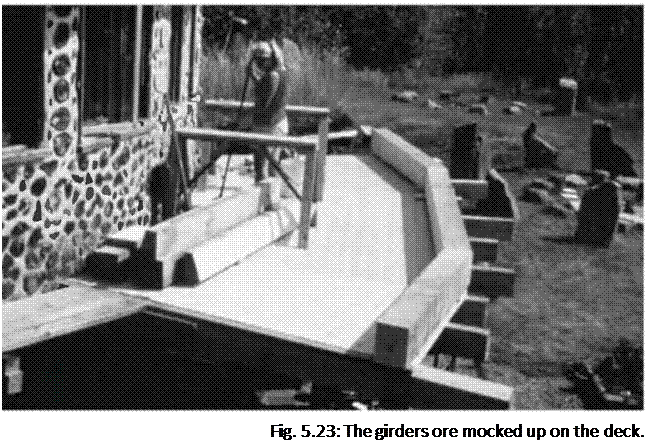

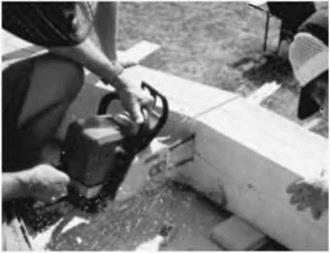 Unless one is a very skilled chainsaw carpenter, the chances are that the butt join between the two girders won’t be all that great. Good, possibly, but not great. You can make it great by butting the two girders together as closely as possible, and then passing the chainsaw down between them, as in Fig. 5.24. Helpers can lend their weight to the project, one on each girder. You may have to do this two or three times, butting the girders again after each cut. Pretty soon, you’ll have a great butt joint, and this joint will be ready for use when the girders are assembled permanently on top of the six – foot-high (1.8-meter-high) posts. It is just much easier to get these girders to match up well on the deck, than to do the work overhead. Be wary of chainsaw “kickback,” both while cutting and when the saw completes the cut.
Unless one is a very skilled chainsaw carpenter, the chances are that the butt join between the two girders won’t be all that great. Good, possibly, but not great. You can make it great by butting the two girders together as closely as possible, and then passing the chainsaw down between them, as in Fig. 5.24. Helpers can lend their weight to the project, one on each girder. You may have to do this two or three times, butting the girders again after each cut. Pretty soon, you’ll have a great butt joint, and this joint will be ready for use when the girders are assembled permanently on top of the six – foot-high (1.8-meter-high) posts. It is just much easier to get these girders to match up well on the deck, than to do the work overhead. Be wary of chainsaw “kickback,” both while cutting and when the saw completes the cut.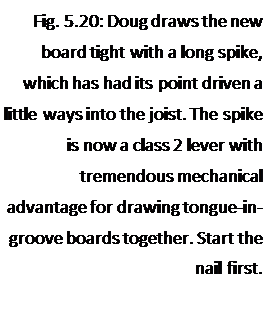
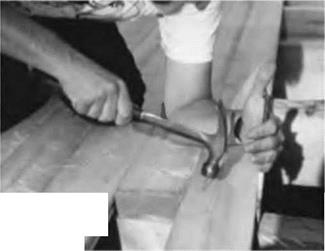 We decided on two-by-six V-jointed tongue-and-groove spruce planking for our floor. The V-jointed side goes down, making an attractive ceiling as seen from the room below. We like it for its strength, appearance, and ease of installation. We also like the benefit of doing the floor and ceiling below in one operation, a real plus with the plank-and – beam system. Also, we wanted to maintain visual consistency with the original floor, because there would be a direct doorway opening from the dining room into the new sunroom.
We decided on two-by-six V-jointed tongue-and-groove spruce planking for our floor. The V-jointed side goes down, making an attractive ceiling as seen from the room below. We like it for its strength, appearance, and ease of installation. We also like the benefit of doing the floor and ceiling below in one operation, a real plus with the plank-and – beam system. Also, we wanted to maintain visual consistency with the original floor, because there would be a direct doorway opening from the dining room into the new sunroom.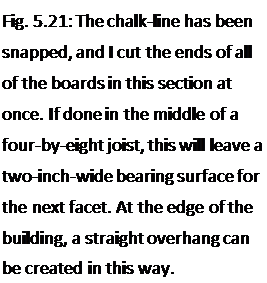
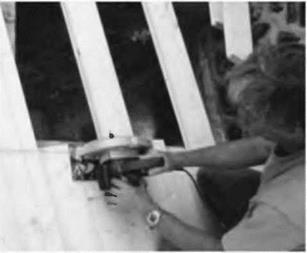

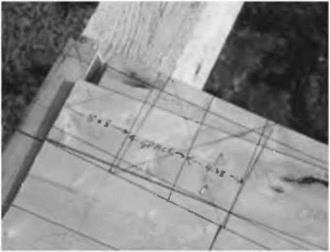 On subsequent facets, it is necessary to trim one end of the board to the proper angle in order to fit it up to the previous section. Use an adjustable angle square to measure and mark this angle. Again, let the extra length of the plank run long, so that all the ends can be trimmed at once. We did this upstairs on the roof planking, and the extra length of the board became the overhang, which was all trimmed at once by a single straight cut with the saw. See Fig. 5.21.
On subsequent facets, it is necessary to trim one end of the board to the proper angle in order to fit it up to the previous section. Use an adjustable angle square to measure and mark this angle. Again, let the extra length of the plank run long, so that all the ends can be trimmed at once. We did this upstairs on the roof planking, and the extra length of the board became the overhang, which was all trimmed at once by a single straight cut with the saw. See Fig. 5.21.
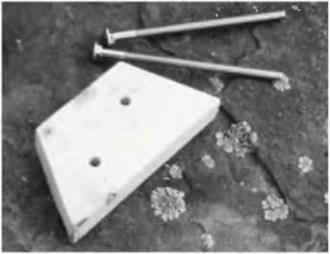



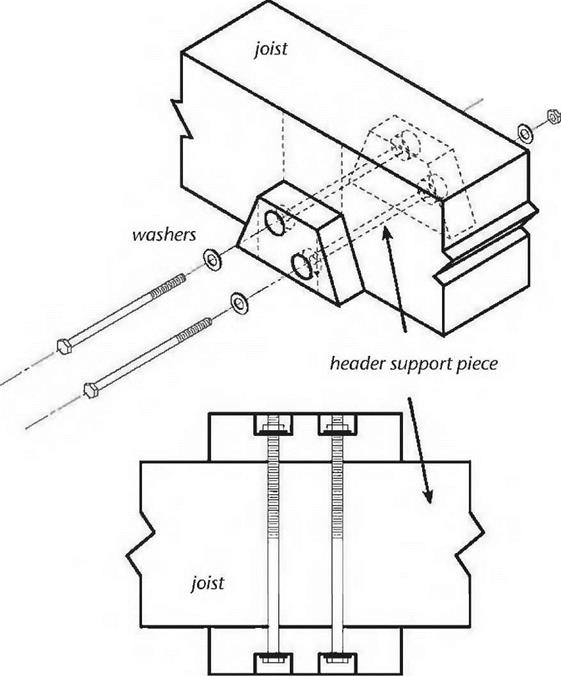 The simple solution would have been to run another radial floor joist hallway between the primary ones, cutting all planking spans in half. The problem was that there was an existing cordwood wall, which would have needed rebuilding to make room for one end of the new joists; a lot of work. Besides, planking spans were okay near the round house; they only started to get dicey a few feet away from the main building.
The simple solution would have been to run another radial floor joist hallway between the primary ones, cutting all planking spans in half. The problem was that there was an existing cordwood wall, which would have needed rebuilding to make room for one end of the new joists; a lot of work. Besides, planking spans were okay near the round house; they only started to get dicey a few feet away from the main building.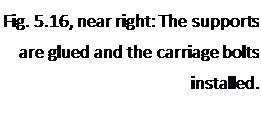
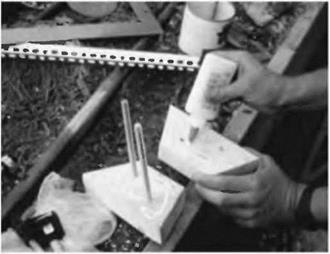
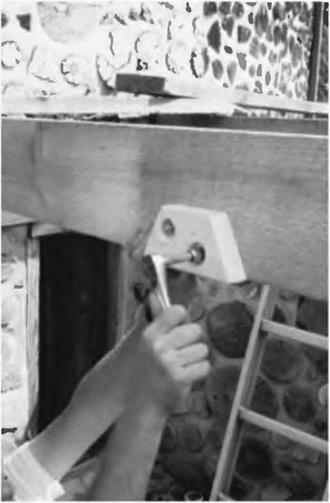
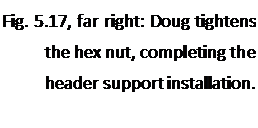 With the supports in place, we’d run slightly long four-by-eight header stock over the top of the joists where it would connect and mark its underside with a pencil. This eliminated measuring. Using patterns is generally superior to measuring and trying to figure angles. We cut the headers to length with a chainsaw and tried them in place. A good idea in any operation like
With the supports in place, we’d run slightly long four-by-eight header stock over the top of the joists where it would connect and mark its underside with a pencil. This eliminated measuring. Using patterns is generally superior to measuring and trying to figure angles. We cut the headers to length with a chainsaw and tried them in place. A good idea in any operation like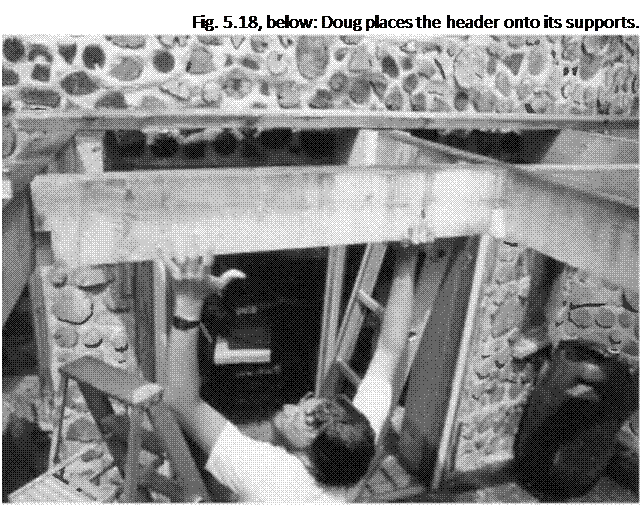
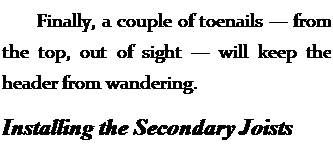
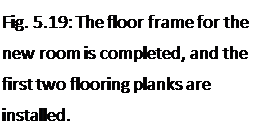
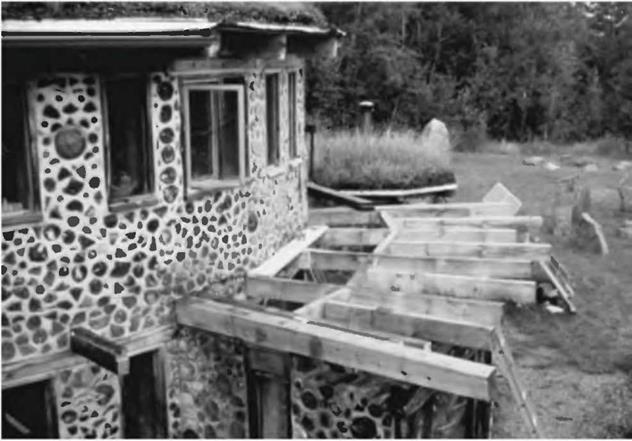 overhang. If you cut them the length you think they should be, Mr. Murphys famous law will almost guarantee that you’ll wish you hadn’t. Chalk-lines are like patterns: they are always superior to measuring.
overhang. If you cut them the length you think they should be, Mr. Murphys famous law will almost guarantee that you’ll wish you hadn’t. Chalk-lines are like patterns: they are always superior to measuring.
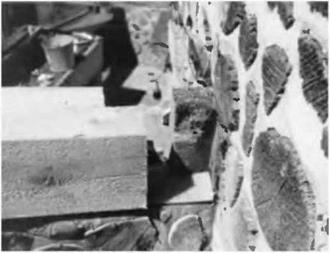 Former Earthwood student Doug Kerr visited for a week to help out on the early stages of the project. He wanted to learn timber framing, but didn’t want to wait for the book. Doug arrived in the evening, and the next morning we tore up the entire front sitting deck, and all of the original four-byeight deck joists. The post-and-beam frame of the original solar room’s south wall was still in excellent condition.
Former Earthwood student Doug Kerr visited for a week to help out on the early stages of the project. He wanted to learn timber framing, but didn’t want to wait for the book. Doug arrived in the evening, and the next morning we tore up the entire front sitting deck, and all of the original four-byeight deck joists. The post-and-beam frame of the original solar room’s south wall was still in excellent condition.

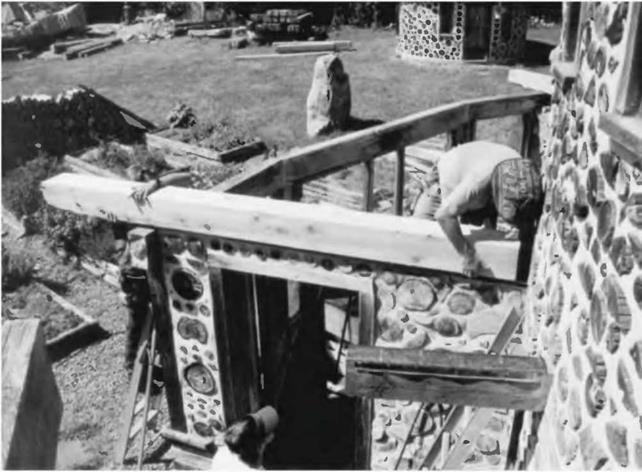 The east and west walls of the lower story were 16-inch cordwood walls, and, for insulation and architectural purposes, we wanted to maintain that same width and style in the new addition. I chose to install new cedar eight-by-eight girts where the old deteriorated doubled four-by-eights had been removed. The south end of the eight-by-eight would be supported directly by the six-by-ten girder that ran along the south side of the original solar roof. But how would we fasten the northern ends of these girts? Improvisation. There was enough of a stub on each of the original four-by-eight floor joists to fasten to, as seen in Fig. 5.7. With my chainsaw, I removed a 4- by 4-inch by 8-inch-high (10.i – by 10.1-centimeter by 20.3-centimeter-high) chunk of wood from the new cedar girt, and fastened it to the stub using two seven – inch (180-millimeter) lag screws.
The east and west walls of the lower story were 16-inch cordwood walls, and, for insulation and architectural purposes, we wanted to maintain that same width and style in the new addition. I chose to install new cedar eight-by-eight girts where the old deteriorated doubled four-by-eights had been removed. The south end of the eight-by-eight would be supported directly by the six-by-ten girder that ran along the south side of the original solar roof. But how would we fasten the northern ends of these girts? Improvisation. There was enough of a stub on each of the original four-by-eight floor joists to fasten to, as seen in Fig. 5.7. With my chainsaw, I removed a 4- by 4-inch by 8-inch-high (10.i – by 10.1-centimeter by 20.3-centimeter-high) chunk of wood from the new cedar girt, and fastened it to the stub using two seven – inch (180-millimeter) lag screws.
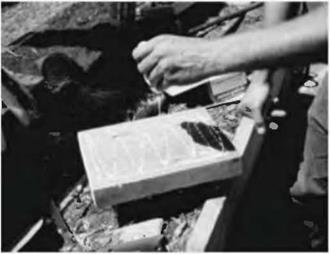

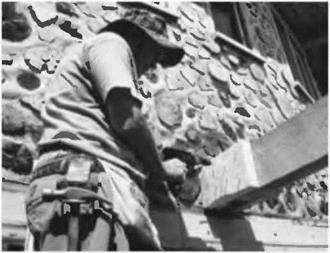
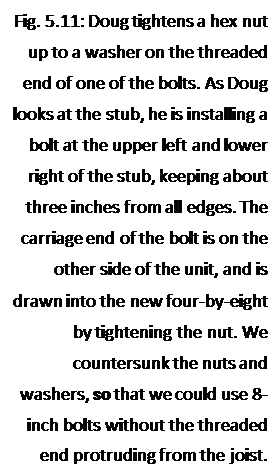
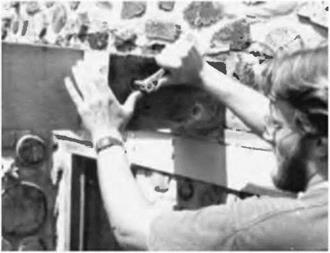 In Fig. 5.10, I used an electric drill to mount the glued gusset to the two four – by-eights which are butted together. I used four screws on each side of the joint. Half of the gusset (six inches or 15.2 centimeters) was screwed and glued to the original stub, and the other half was similarly fastened to the new joist. The gusset on the other side got the same treatment.
In Fig. 5.10, I used an electric drill to mount the glued gusset to the two four – by-eights which are butted together. I used four screws on each side of the joint. Half of the gusset (six inches or 15.2 centimeters) was screwed and glued to the original stub, and the other half was similarly fastened to the new joist. The gusset on the other side got the same treatment.

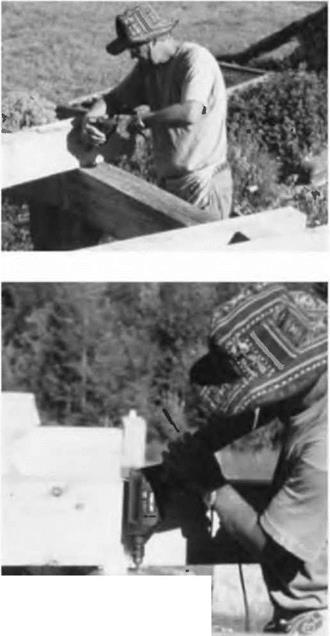
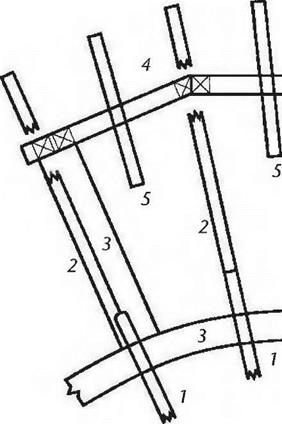
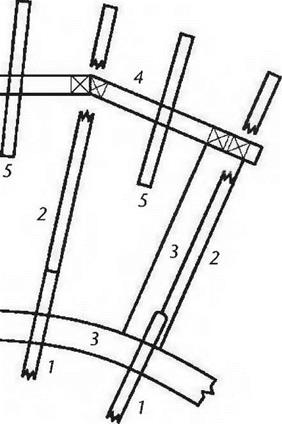
 The plans also made it easy to generate a materials list, which, in April, I brought to two sawmills for bid. We accepted the slightly higher bid because of quicker and more reliable delivery. This gave the timbers more drying time, and the decision seems to have been a good one, as we have not experienced egregious
The plans also made it easy to generate a materials list, which, in April, I brought to two sawmills for bid. We accepted the slightly higher bid because of quicker and more reliable delivery. This gave the timbers more drying time, and the decision seems to have been a good one, as we have not experienced egregious


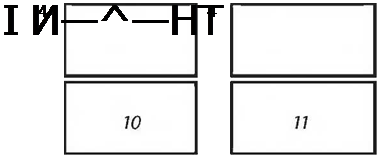
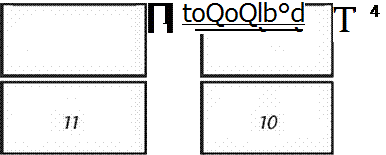
 The flooring and roofing two-by-six tongue-and-groove planks are not included. We needed about 850 board feet of these, which cost us $773.
The flooring and roofing two-by-six tongue-and-groove planks are not included. We needed about 850 board feet of these, which cost us $773.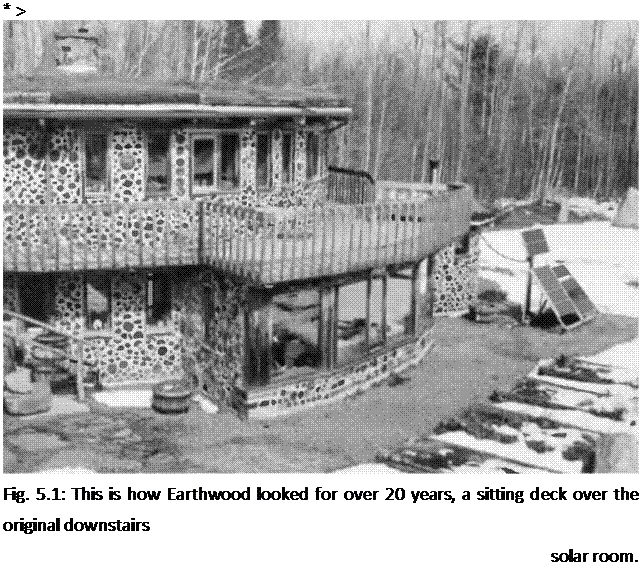 Jaki and I tore out the rigid insulation and the one-by boards that supported it, only to discover that the four-by-eight joists were in bad shape. One or two of them might have been saved, but we decided to replace the lot. The new ceiling joists would be left uncovered — insulation would not be necessary with a finished room upstairs — and we wanted the room to look nice. New tongue-in-groove planking might as well be supported by fresh-smelling and unstained ceiling joists. Building the new sunroom also meant reclaiming the old one, doubling the advantage of space gained.
Jaki and I tore out the rigid insulation and the one-by boards that supported it, only to discover that the four-by-eight joists were in bad shape. One or two of them might have been saved, but we decided to replace the lot. The new ceiling joists would be left uncovered — insulation would not be necessary with a finished room upstairs — and we wanted the room to look nice. New tongue-in-groove planking might as well be supported by fresh-smelling and unstained ceiling joists. Building the new sunroom also meant reclaiming the old one, doubling the advantage of space gained.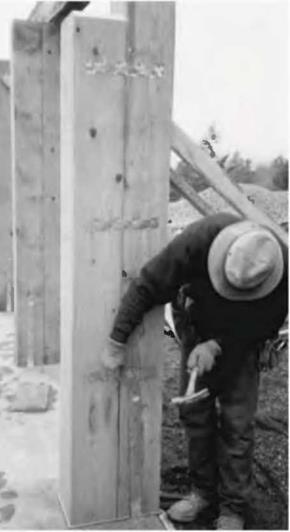
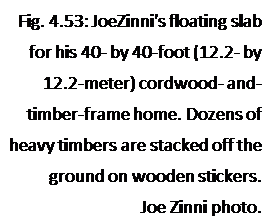
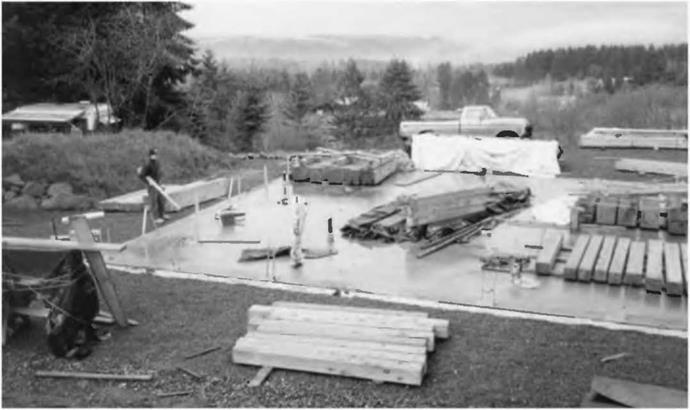
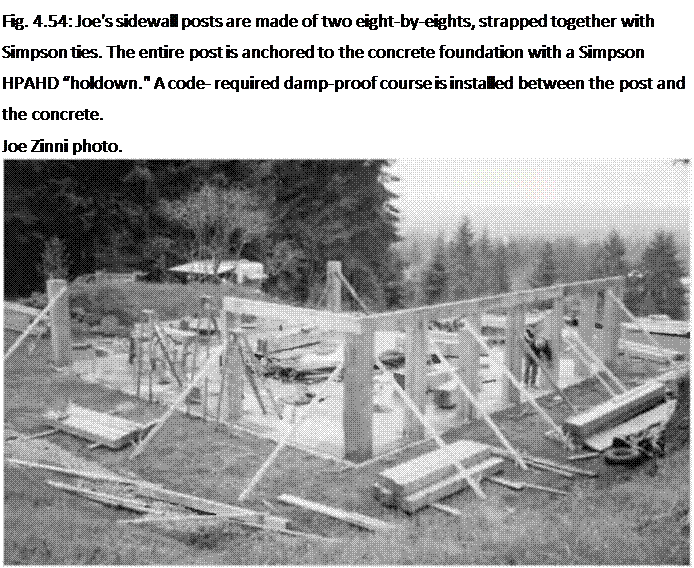
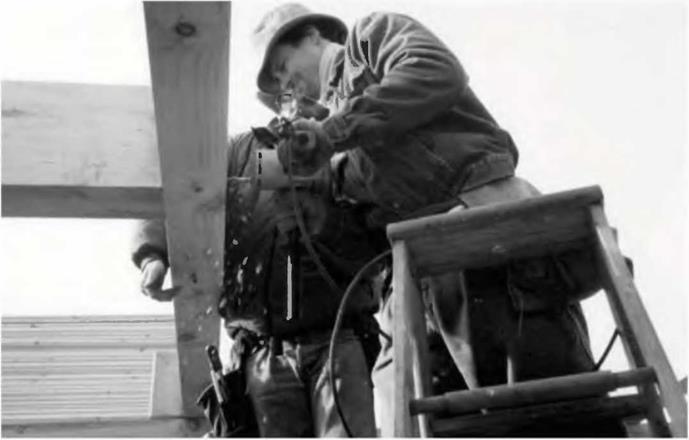
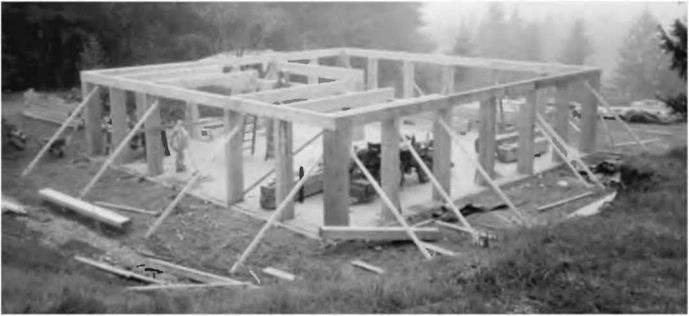
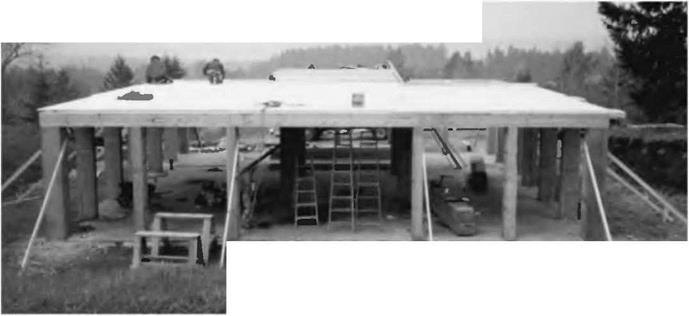
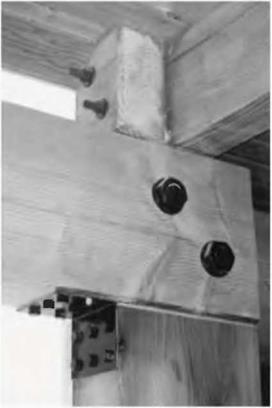
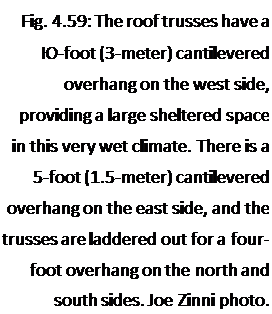
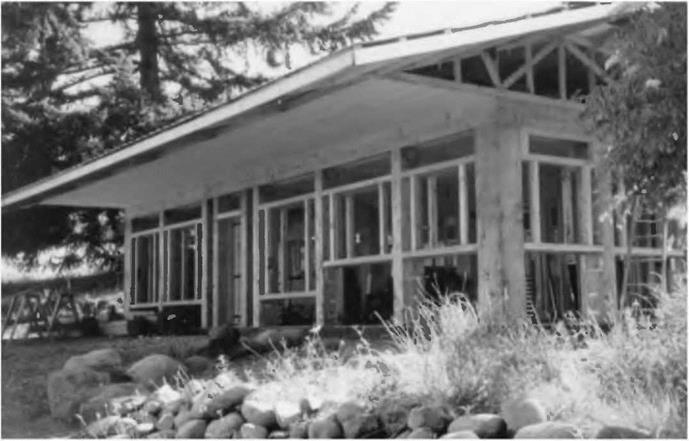

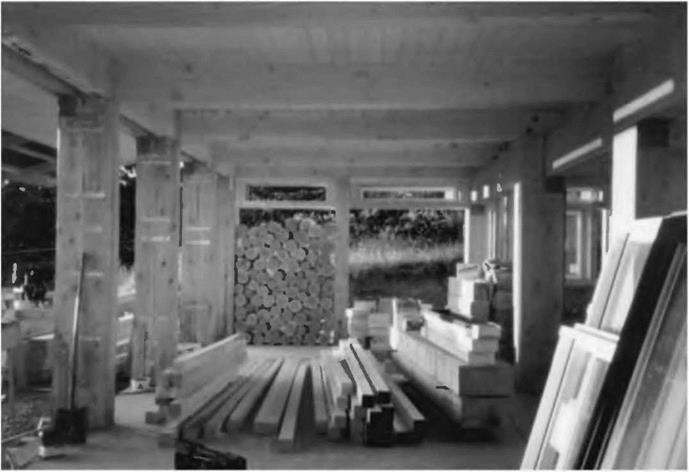
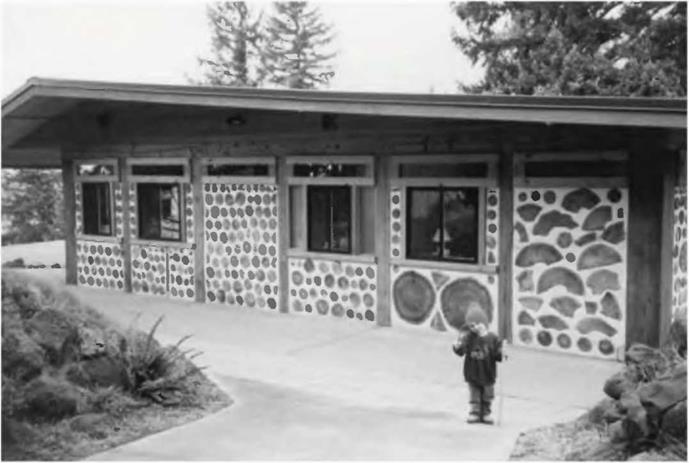 Fig. 4.62: The Zinni’s completed home, with cordwood infilling.
Fig. 4.62: The Zinni’s completed home, with cordwood infilling.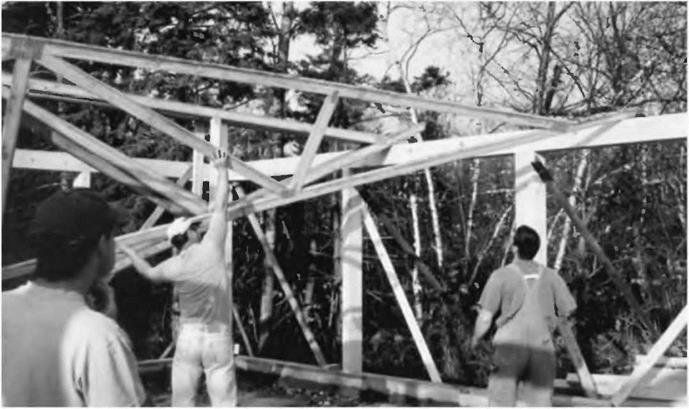
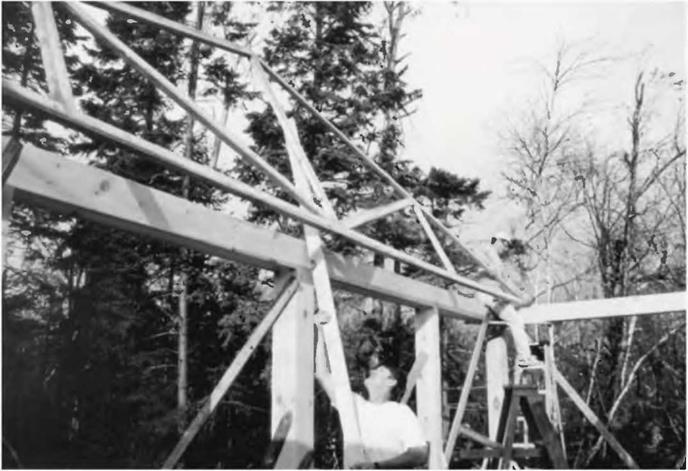
 Fig. 4.47: Chris started with the second truss from the end, well braced to the ground. The first and last trusses, called the gable trusses, have overhangs built into them, which makes them more difficult to deal with. After all the other trusses are braced firmly in place, the two gable trusses are installed. The 24-inch centers are already marked on the sidewall girts, and each truss is given exactly the same overhang at each end. Once the overhang has been determined at both ends of the first truss, the others can be marked exactly the same. Before the crew arrived, Chris made sure that his sidewalls were straight and well-braced from the sides.
Fig. 4.47: Chris started with the second truss from the end, well braced to the ground. The first and last trusses, called the gable trusses, have overhangs built into them, which makes them more difficult to deal with. After all the other trusses are braced firmly in place, the two gable trusses are installed. The 24-inch centers are already marked on the sidewall girts, and each truss is given exactly the same overhang at each end. Once the overhang has been determined at both ends of the first truss, the others can be marked exactly the same. Before the crew arrived, Chris made sure that his sidewalls were straight and well-braced from the sides.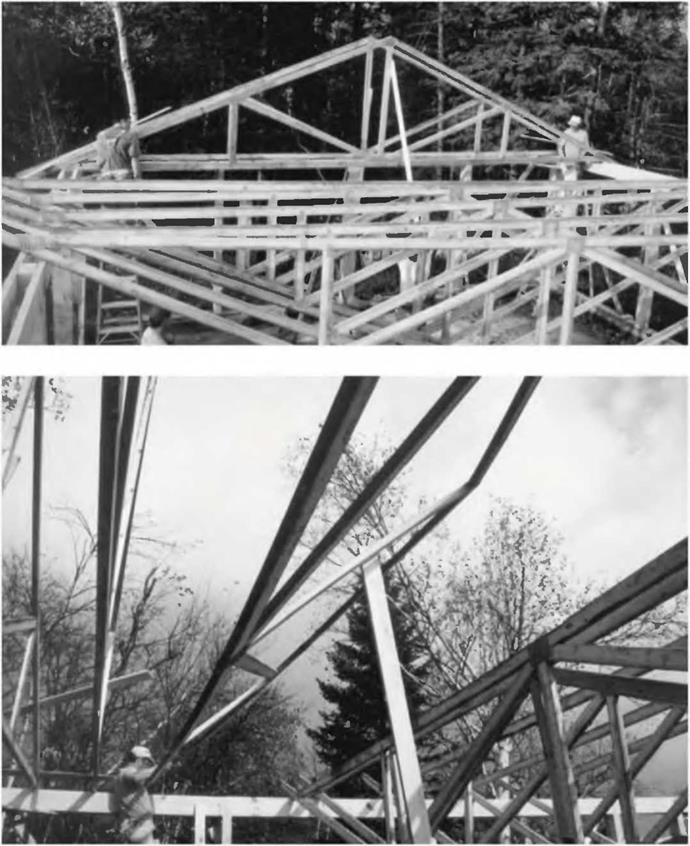

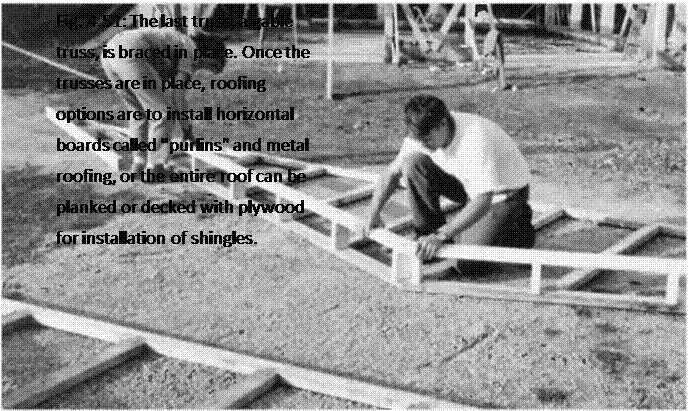
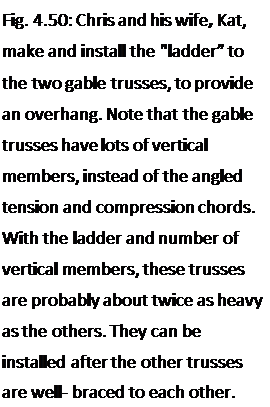
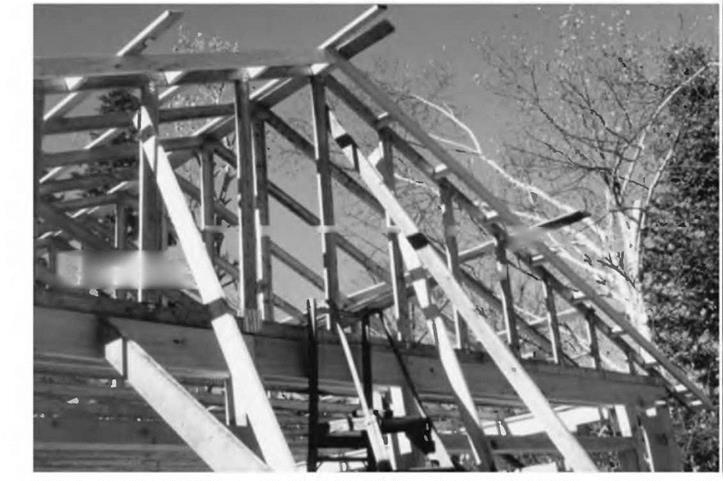 3. Plank and beam roofing is easy to do. Nailing goes quickly because normally, the installer is nailing into fairly wide beams. You’ve almost got to try to miss the beam to do so.
3. Plank and beam roofing is easy to do. Nailing goes quickly because normally, the installer is nailing into fairly wide beams. You’ve almost got to try to miss the beam to do so.