Plank and Beam Roofing
“Plank and beam” roofing consists of planks — often tongue-in-groove — supported from below by exposed beams, or rafters. This is the system we used at Log End Cottage, Log End Cave, and Earthwood, and it is my favorite roof support system for three reasons:
i. We like the aesthetic appeal of exposed beams, with light- colored V-joint tongue-ingroove planking above them.
|
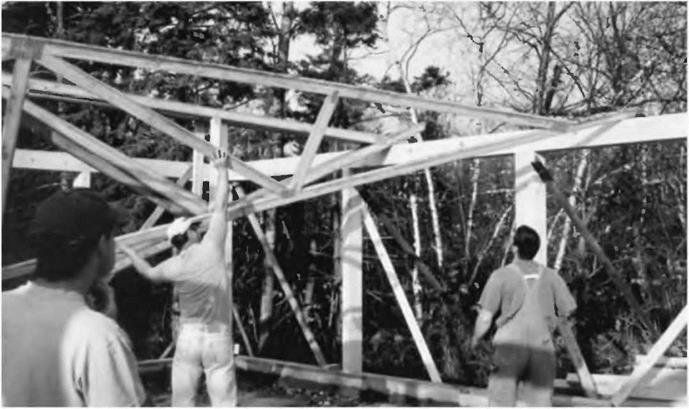
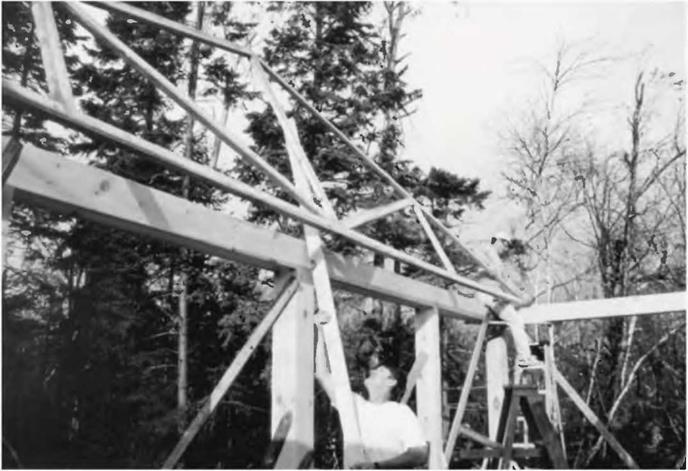
 Fig. 4.47: Chris started with the second truss from the end, well braced to the ground. The first and last trusses, called the gable trusses, have overhangs built into them, which makes them more difficult to deal with. After all the other trusses are braced firmly in place, the two gable trusses are installed. The 24-inch centers are already marked on the sidewall girts, and each truss is given exactly the same overhang at each end. Once the overhang has been determined at both ends of the first truss, the others can be marked exactly the same. Before the crew arrived, Chris made sure that his sidewalls were straight and well-braced from the sides.
Fig. 4.47: Chris started with the second truss from the end, well braced to the ground. The first and last trusses, called the gable trusses, have overhangs built into them, which makes them more difficult to deal with. After all the other trusses are braced firmly in place, the two gable trusses are installed. The 24-inch centers are already marked on the sidewall girts, and each truss is given exactly the same overhang at each end. Once the overhang has been determined at both ends of the first truss, the others can be marked exactly the same. Before the crew arrived, Chris made sure that his sidewalls were straight and well-braced from the sides.
|
|
|
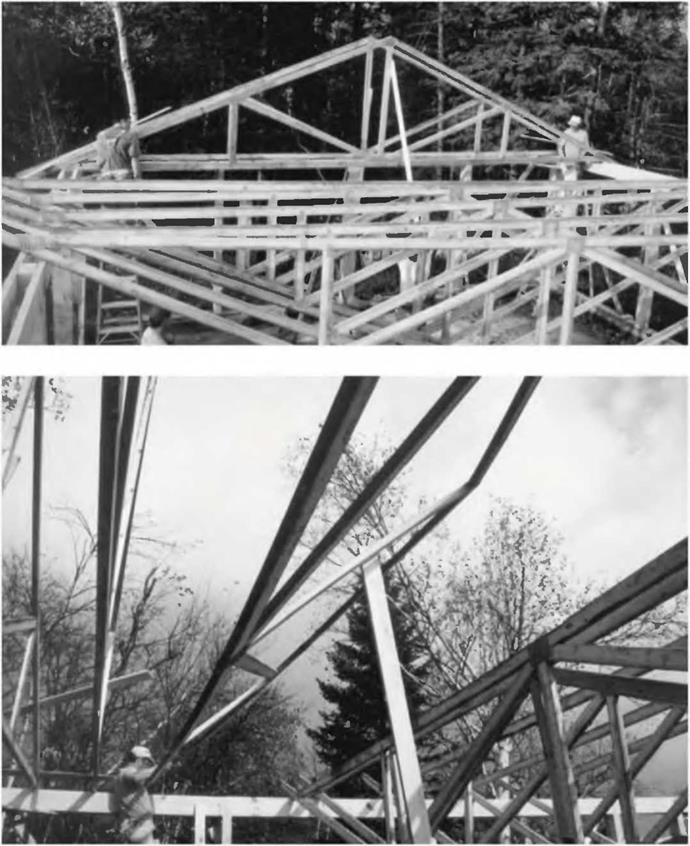
between doubled top and bottom chords. Note the wide planking spans and the attractive heavy metal truss plates.
Incidentally, building up a frame with bolted timbers, as in this picture, is another great framing system, but beyond the scope of this book. Called the Walter Segal timber frame method, it has become very popular with owner-builders in the United Kingdom. The method is covered very well in Out of the Woods: Ecological Designs for Timber Frame Housing, listed in the Bibliography.

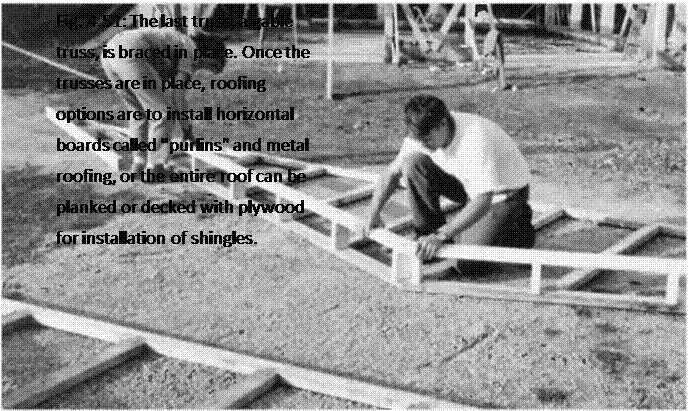 |
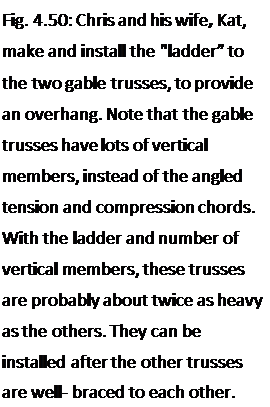 |
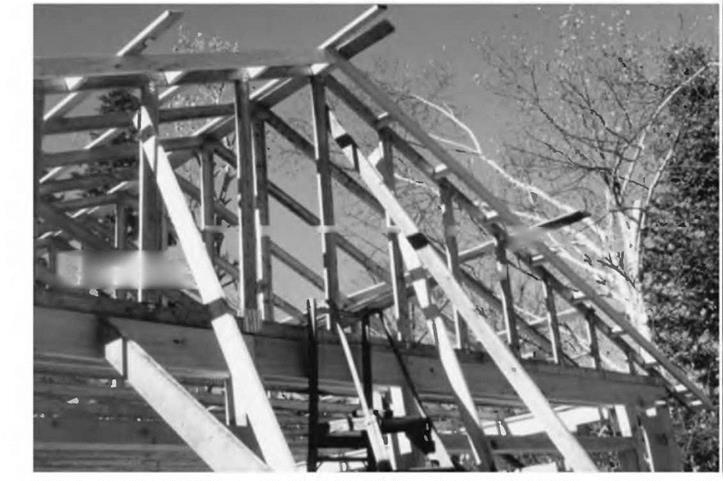 3. Plank and beam roofing is easy to do. Nailing goes quickly because normally, the installer is nailing into fairly wide beams. You’ve almost got to try to miss the beam to do so.
3. Plank and beam roofing is easy to do. Nailing goes quickly because normally, the installer is nailing into fairly wide beams. You’ve almost got to try to miss the beam to do so.
Once the plank-and-beam roof is engineered, installation is as easy as installing the rafters, then nailing down the planking.






Leave a reply