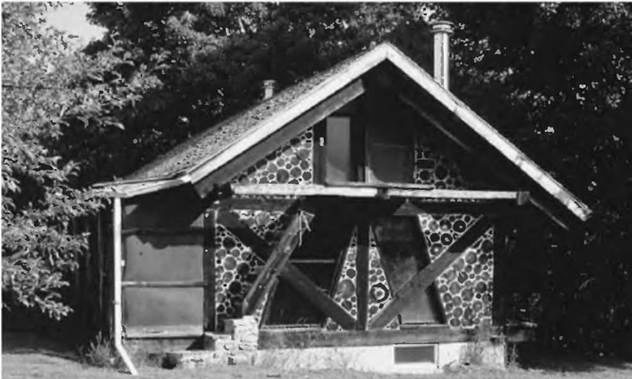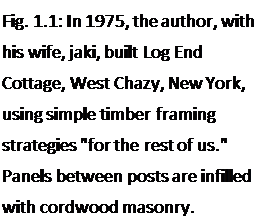Grading of Lumber: The Good, the Bad and the Ugly
Serious organic flaws such as large knots at the edge of a timber can greatly diminish both shear and bending strength. (I will explain the difference in Chapter 2, when the differentiation is more important.) Other defects are checks (shrinkage gaps), splits, and shake (separation of annual growth layers.) Shake weakens a timber considerably. This is where lumber grading becomes important. Trained lumber graders can certify a particular timber as being of a certain structural grade. However, the buyer must still be aware. At a meeting of sawyers I attended in December of 2002, an example was shown of a graded two-by-four stud purchased from a large building supplier. The grade stamp was clearly printed right on the stud. Because of poor quality, it took little effort to break the two-by-four in half by hand. The issue of using graded or non-graded lumber is a serious one and affects the owner-builder profoundly. Listen:
As I write, in early 2003, 48 of the 50 American states (including New York, where I live) have adopted the so-called International Building Code. (I say so- called because I cannot imagine that this 3-pound volume of codes would be of much use outside of North America.) One of the code requirements in this hefty volume is that all structural lumber be graded. Paragraph R502.1 says, “Load- bearing dimension lumber for joists, beams and girders shall be identified by a
grade mark of a lumber grading or inspection agency that has been approved by an accreditation body that complies with DOC PS 20. In lieu of a grade mark, a certificate of inspection issued by a lumber grading or inspection agency meeting the requirements of this section shall be accepted.” Paragraph R602.1 says the same thing with regard to “studs, plates and headers” and Paragraph R802.1 includes “rafters, trusses and ceiling joists.” In short, all structural wooden components in residential structures in 48 states must be graded.
On December 3, 2002, an emergency meeting of small sawmill owners came together near Lake Placid, New York, to discuss this provision, which was due to take effect on January 1, 2003. Most of the 200-odd attendees were rural sawyers, who, rightly, saw this new code as threatening their livelihood.
What happened next was a lesson of democracy in action. From all over the state, representatives of various sawmill and rural associations, supported by state senators and assemblymen, went to Albany to attend and speak at the December nth meeting of the New York State Code Council. The code council unanimously adopted a proposal by the Empire State Forest Products Association in concert with the Department of State and the New York State Department of Conservation to reinstate a “local option” regarding grade stamping for structural lumber.
Hundreds of letters and thousands of signatures on petitions helped turn the tide on this issue. According to a press release sent to me as a petitioner, the upshot is that now, as before, “Rough cut lumber can be used for structural purposes if the code enforcement officer allows it and the mill guarantees that the lumber meets minimum (grade 2 or better) standards. The mill will be required to sign a form that will be provided by the local code officer and this form will need to accompany the building permit application. These provisions apply to residential construction not exceeding three stories in height, and all other buildings not exceeding 10,000 square feet in area or 35 feet in height.”
Over the past several years, three or four of our students at Earthwood Building School have reported difficulty in using their own lumber or locally sawn lumber in the construction of their own homes, the local code enforcement officer insisting in each case that the lumber be professionally graded. The cases I have heard about have occurred in Michigan and Ontario, but it could happen almost anywhere in North America now, so the owner-builder needs to be aware. The sidebar on page 10 tells the story of Mark Powers’ battle for a permit in Michigan. His experience is by no means singular, and the wisdom he has garnered — and shares with us — may be valuable to the next owner-builder facing a similar hurdle.







 A nominal “two-by-four” today is actually 1V2 inches by 3У2 inches. All two-bys bought at large lumber suppliers such as Lowes and Home Depot are 1У2 inches thick. The actual depth of a two-by-four is fh inches (8.9 centimeters), and the depth of a two-by-six is 5У2 inches (14.0 centimeters). After that, the true depth is three-quarters inch (2 centimeters) less than the nominal dimension, so that a two-by-eight is jVa inches (18.4 centimeters) deep and a two-by-ten is 9lA inches (23.5 centimeters) deep. Sometimes, you can buy “heavy timbers” at large building suppliers, such as six-by-sixes, but these, too, lose one-half inch in the planer and have a true dimension of inches square. It is important to know the difference between “rough-cut” (full dimensional) timber and “finished” lumber, more commonly available.
A nominal “two-by-four” today is actually 1V2 inches by 3У2 inches. All two-bys bought at large lumber suppliers such as Lowes and Home Depot are 1У2 inches thick. The actual depth of a two-by-four is fh inches (8.9 centimeters), and the depth of a two-by-six is 5У2 inches (14.0 centimeters). After that, the true depth is three-quarters inch (2 centimeters) less than the nominal dimension, so that a two-by-eight is jVa inches (18.4 centimeters) deep and a two-by-ten is 9lA inches (23.5 centimeters) deep. Sometimes, you can buy “heavy timbers” at large building suppliers, such as six-by-sixes, but these, too, lose one-half inch in the planer and have a true dimension of inches square. It is important to know the difference between “rough-cut” (full dimensional) timber and “finished” lumber, more commonly available.