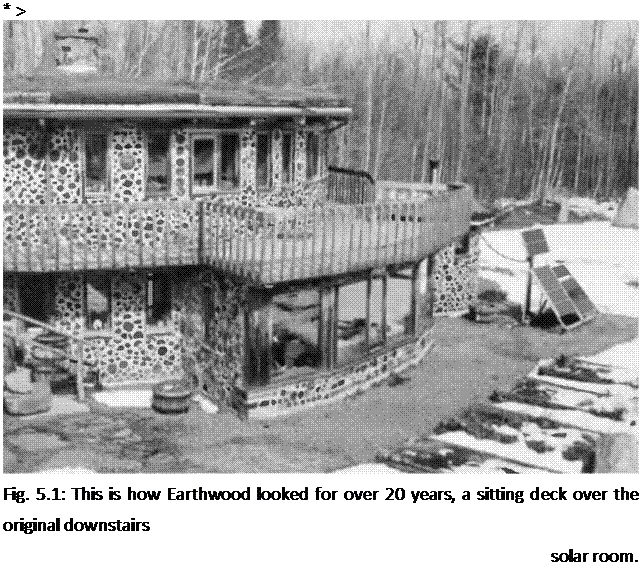Case Study: The Sunroom at Earthwood
|
I |
’ve been practicing “timber framing for the rest of us” since 1975, but I never thought I’d write a book about it, so I wasn’t careful about photographing the methods. When students at Earthwood said they really wanted a book on the subject, Jaki and I decided to build a second-story sunroom. We didn’t really need the space, but figured that it would be a great photo opportunity for the book. Also, the ceiling was leaking in the room below the existing sitting deck and we needed a project for cordwood workshops, so we figured we had enough reasons build it. Now it’s our favorite room, especially on sunny winter days.
With the book in mind, I deliberately used a variety of timber-framing techniques.
Design Overview of the Project
I have renovated old houses and started from scratch building new ones. Starting from scratch is easier.
We built a downstairs solar room within a year of Earthwood’s completion in 1981. (Fig. 5.1). The room shared a common wall with the curved cordwood masonry wall of the home, the curvature flattened somewhat by a six-foot-wide (1.8-meter-wide) sliding glass door. The east and west walls feature cordwood, a door, and a small window. The long well-posted south wall is mostly thermalpane glass. A six-by-ten girder — or girt — supported the radial four-by-eight ceiling joist system which extended through the solar room. These joists also supported an outdoor sitting deck of two-by-six pressure-treated planking. Between the ceiling joists, we had installed corrugated fiberglass panels, gently sloped to the south. Rainwater dripping through the deck boards fell onto the panels and was carried away, where it dripped harmlessly onto a crushed stone walkway below. For insulation, we installed extruded polystyrene to the underside of the ceiling joists.
All of this worked fine for a few years, but mice found their way into the space over the insulation, as they are wont to do in the country, and, after a while, the corrugated fiberglass began to leak slightly. After twenty years, the insulation was smelly and in bad shape, a combination of mouse mess and moisture. Something had to be done, whether we built a new room over the top or not.
 Jaki and I tore out the rigid insulation and the one-by boards that supported it, only to discover that the four-by-eight joists were in bad shape. One or two of them might have been saved, but we decided to replace the lot. The new ceiling joists would be left uncovered — insulation would not be necessary with a finished room upstairs — and we wanted the room to look nice. New tongue-in-groove planking might as well be supported by fresh-smelling and unstained ceiling joists. Building the new sunroom also meant reclaiming the old one, doubling the advantage of space gained.
Jaki and I tore out the rigid insulation and the one-by boards that supported it, only to discover that the four-by-eight joists were in bad shape. One or two of them might have been saved, but we decided to replace the lot. The new ceiling joists would be left uncovered — insulation would not be necessary with a finished room upstairs — and we wanted the room to look nice. New tongue-in-groove planking might as well be supported by fresh-smelling and unstained ceiling joists. Building the new sunroom also meant reclaiming the old one, doubling the advantage of space gained.






Leave a reply