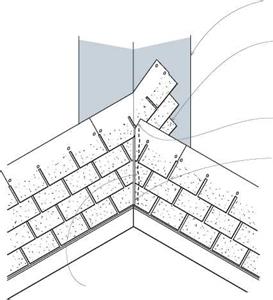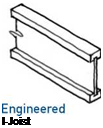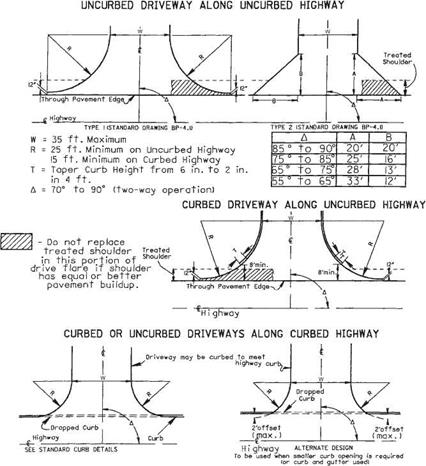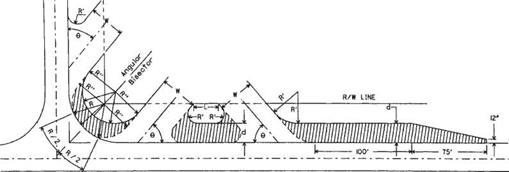CHIMNEY FLASHING
Chimneys must be counterflashed(see p. 74). The upper pieces of counterflashing are usually tucked into chimney mortar joints and made to overhang various pieces of base flashing, which are nailed to the roof deck. Counterflashing and base pieces overlap but aren’t physically joined, so they can move independently yet still repel water. (This independence is necessary because houses and chimneys settle at different rates, causing single-piece flashing to tear and leak.)


![]()

![]()

Urethane caulk under closed-cut shingle edges
There are two kinds of closed valleys: woven and closed-cut. Woven valleys offer better protection from weath er but take longer to install. Cld-cU-cut valleys are faster but are pnly one-nhingle-layer thick in the valley center...
read more







 Most of the projects in the Affordable Housing Program received some form of fast-tracking processing. In many instances, the city used the program as a test for the improvement and expediting of procedures, and successful innovations were frequently adopted for general use.
Most of the projects in the Affordable Housing Program received some form of fast-tracking processing. In many instances, the city used the program as a test for the improvement and expediting of procedures, and successful innovations were frequently adopted for general use.