EXAMPLES FROM THE DEMONSTRATION PROJECTS
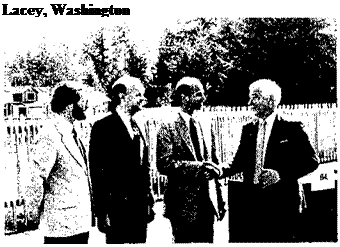 Most of the projects in the Affordable Housing Program received some form of fast-tracking processing. In many instances, the city used the program as a test for the improvement and expediting of procedures, and successful innovations were frequently adopted for general use.
Most of the projects in the Affordable Housing Program received some form of fast-tracking processing. In many instances, the city used the program as a test for the improvement and expediting of procedures, and successful innovations were frequently adopted for general use.
When Phillips Homes joined the. Affordable Housing Program, a number of changes to the approved plans for their development, The Park, were recommended. Under existing city procedures, approval of the changes would have required a formal hearing by a hearing examiner, and then approval by the city council, with the two steps requiring about two months to complete.
The city manager proposed and the council accepted an alternate procedure in which a five-member site _ review committee, whose membership represented various interested groups, worked with Phillips to review the revised plans. When the committee’s work was completed, it reported its recommendations directly to the city council. The formal hearing was eliminated. When Phillips appeared before the council with requests for revisions that had already received approval of the site review committee, the council approved the requests. _
The process saved two months of time, resulting in savings of about $449 per unit in interest and overhead.
City officials remained involved in the development of The Park. The opening was attended by Mayor Brown; Gordon Walker, former HUD Undersecretary for Field Coordination; John Phillips; and Governor John Spellman.

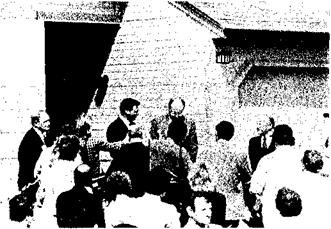

 A Task Force, comprised of seven industry representatives and thirteen department heads working with Chairman Ray Greene, streamlined the Tulsa plan review and construction permitting process from a long process involving nine separate authorizing departments, to a one-stop system completed in days. Additionally, sequential inspections were replaced by concurrent inspections. Local architect J. L. Richardson commented, "This is the first time the Tulsa government and the private sector have gotten together to resolve mutual concerns. The city knows developers prefer to do business in areas with minimal red tape."
A Task Force, comprised of seven industry representatives and thirteen department heads working with Chairman Ray Greene, streamlined the Tulsa plan review and construction permitting process from a long process involving nine separate authorizing departments, to a one-stop system completed in days. Additionally, sequential inspections were replaced by concurrent inspections. Local architect J. L. Richardson commented, "This is the first time the Tulsa government and the private sector have gotten together to resolve mutual concerns. The city knows developers prefer to do business in areas with minimal red tape."
City and Federal officials participated in the Innovare grand opening.
Boyden Realty, Inc., sought city approval for PUD designation of a plot of land situated in a singlefamily, low-density area where it would otherwise not be possible to build housing in the affordable range. City officials supported the cost-saving goals of the plan submitted by Boyden, but required the developer to offer clear evidence in a public hearing of positive reaction to the PUD designation on the part of the proposed project’s neighbors.
The land planner, Gary Wight, prepared detailed information on the project, including answers to anticipated fears and objections, and devoted substantial time and effort to conducting discussions with the proposed project’s neighbors. Using charts, maps, and drawings, the developer demonstrated that the natural features of the site would be maintained and even enhanced, and that the project would have a positive impact on the area. At the hearing, not one neighboring home owner objected to PUD designation.
|
Phoenix, Arizona |
The designation was approved; the project, "Sunridge," was built; and surveys conducted after completion and occupancy show strong continuing positive reactions by the community. The city of Phoenix used the opportunity provided by Cimarron, the affordable housing project by Knoell Homes, to review and modernize its entire set of regulations and procedures for land use and home construction. Under the revamped procedures, foioell Homes worked through a city Development Coordinating Office to schedule special staff meetings on various changes requested for the subdivision. The procedure saved three months of time, with, interest and overhead savings totalling $2,133 per unit. Features of Phoenix’s modernized regulatory arrangements are as follows: (1) Assistance to developers prior to application A Pre-Development Advisory Team, with members from the Planning, Streets and Traffic, and > Engineering Departments, provides information and assistance to _ developers before formal applications are submitted. (2) Expediting of reviews and approvals through a Development Coordination Office This office, a Division of the Planning Department, staffed by senior personnel from three city departments, assists developers with zoning matters and site plan review. (3) Use of administrative hearings in lieu of city council hearings Many matters relating to development now come before a hearing |
officer, leaving the city council free to deal with issues that involve policy. Administrative hearings are used for site plans, subdivision plats, lot divisions,, zoning adjustments, fee waivers, grading and drainage, floodplain problems, fire code variances, offsite improvement, and building code variances.
(4) Preparation of Policy Manuals
Several city departments have published policy manuals which are made available to builders as unified sources of information.
(5) Use of’’Over-the-Counter"
Processing
Virtually all small projects can be processed during a single visit by the developer or builder in the Building Safety, Planning, Streets and Traffic, Water and. Wastewater, and Engineering Departments. Some more substantial types of approvals, including _ model home permits and minor site amendments, can also be processed in this fashion.
(6) Use of Private Sector Consultants for Plan Review
The Engineering Department permits developers to contract with approved private-sector consulting engineers for review of development plans. Reviews by such consultants can typically be completed more rapidly than reviews conducted through the Engineering Department. The developer contracts for the consultant’s services, paying the consultant’s fee in exchange for the time gained.
(7) 
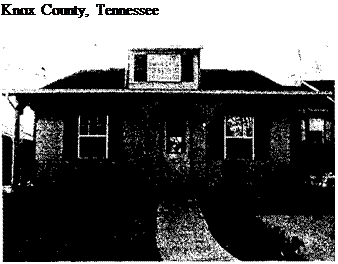 Interdepartmental Coordination for Complex Projects
Interdepartmental Coordination for Complex Projects
A development services’ administrator in the city manager’s office can assist in expediting the approval process through interdepartmental coordination. Among other things, this official can request the release of building permits if time is critical and review processes appear to be lagging.
This city’s ordinances allow a significant degree of flexibility in a number of areas of the approval process. For example, the city engineer can use his discretion in approving proposals in various matters affecting land use, such as width of rights-of-way, street paving width, and manhole spacing. Specific performance capability, rather than general standards, serve as the approval criteria, and the procedure saves time that would otherwise be devoted to hearings and reviews.
The city permitted builder Phil Hamby to combine two of the three steps in the normal review process in securing approvals for his Woodpointe subdivision. The usual first step is to submit to two bodies, the Planning Commission and the County Commission, a "use on review" plan which is a concept plan showing the builder’s intentions without a significant amount of detail. The second step is submission to the same two groups of a composite design plan showing the proposed location of lots, streets, utilities, and drainage. Combining these two steps saved Hamby 45 days of processing time, resulting in savings of $443 per unit.
![]()
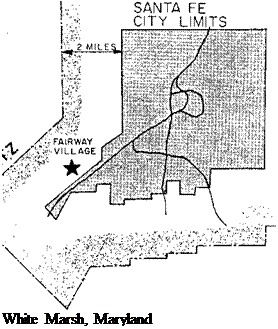 The New Mexico state inspector cooperated with Walton Chapman Builders by providing daily inspections of Fairway Village without being called. Each morning the inspector stopped at the project at the beginning of his daily rounds to inspect whatever was ready on that day. The City of Santa Fe rejected Chapman’s request for concurrent rather than sequential processing, but it made every effort to expedite its procedures.
The New Mexico state inspector cooperated with Walton Chapman Builders by providing daily inspections of Fairway Village without being called. Each morning the inspector stopped at the project at the beginning of his daily rounds to inspect whatever was ready on that day. The City of Santa Fe rejected Chapman’s request for concurrent rather than sequential processing, but it made every effort to expedite its procedures.
|
|
Fairway Village is located just beyond the city limits in an area scheduled for annexation, making it necessary to satisfy the requirements of five entities – the city, the county, the state, the Extraterritorial Zone Commission, and private utility companies. Cooperation among the entities involved is particularly important in building affordable housing in areas that are subject to more than one level of government.
On July 16, 1984, the Zoning Commissioner of Baltimore County heard a request by Nottingham Properties (developers) to amend the original plan for Lawrence Hill to include cluster single-family homes, townhouses, and garden apartments. The cluster plan required variances
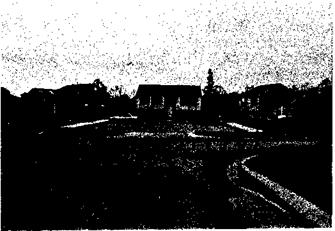
![]() regarding distances between homes. Protestors (neighbors) argued that the proposed cluster single-family detached homes would adversely affect their property values. The commissioner stated that the protestors presented no evidence that their property values would be reduced, and that…
regarding distances between homes. Protestors (neighbors) argued that the proposed cluster single-family detached homes would adversely affect their property values. The commissioner stated that the protestors presented no evidence that their property values would be reduced, and that…
"the proposed cluster design would not be detrimental to the health, safety or general welfare of the locality nor tend to create congestion in roads, streets, or alleys therein, nor be inconsistent with ‘the purposes of the property’s zoning classification, nor in any other way inconsistent with the spirit and intent of the Baltimore County Zoning Regulations."
The Commissioner accepted only facts, not unsubstantiated opinions, when hearing the request. The amendment was approved and the Lawrence Hill Project allowed to proceed.
Several cities allowed Affordable _ Housing Program developers to begin construction prior to granting of final plat approval. In Blaine,
Minnesota, this procedure allowed Good Value Homes to construct models for its Cloverleaf Farm development in time for the spring buying season. Normal processing time for the units was reduced by 54 days, saving $283 per unit. In Lincoln, Nebraska, the same procedure enabled Empire Homes to save three months on the construction schedule for Parkside Village, with resulting savings of $1,116 per unit.
Affordable Housing Task Forces were active in Santa Fe, Phoenix, and Sioux Falls.







Leave a reply