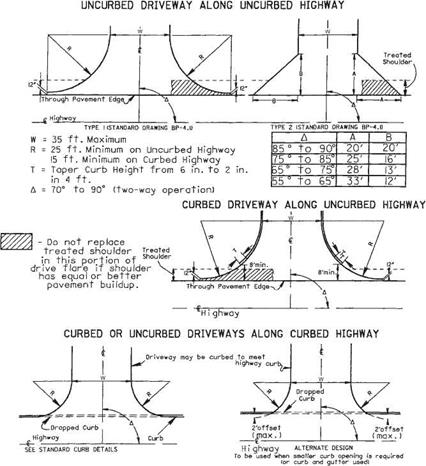Shopping Center and Industrial Drives
Figure 2.57 shows two typical driveway designs to be used as a guide for the design of driveways serving high-volume traffic generators such as shopping centers, industrial plants, industrial parks, and other types of developments having similar traffic characteristics. Many of the design features discussed in Art. 2.4.1, At-Grade Intersections, are applicable here. Geometric considerations are as follows:
• Driveways should intersect the highway at an angle between 70 and 90°.
• Each driveway traffic lane should have a minimum width of 10 ft (3.0 m), with 12 ft (3.7 m) preferred.
|
FIGURE 2.56 Designs for commercial drives. Conversions: 1 ft = 0.305 m, 1 in = 25.4 mm. (From Location and Design Manual, Vol. 1, Roadway Design, Ohio Department of Transportation, with permission) |
• Major driveways in shopping centers should be constructed to prevent cross movement of internal traffic within 100 ft (30 m) of the entrance approach. This may be accomplished by use of a raised divider 6 in (150 mm) high, 6 ft (1.8 m) wide (minimum), and 100 ft (30 m) long, and/or by use of curbing, sidewalk, or other barrier along the drive edges for a length of 100 ft (30 m).
• Driveways designed for traffic signal operation should have curbed radii and should provide a minimum of two lanes for vehicles entering the highway.







Leave a reply