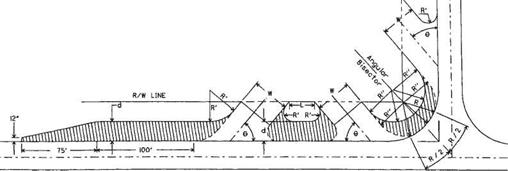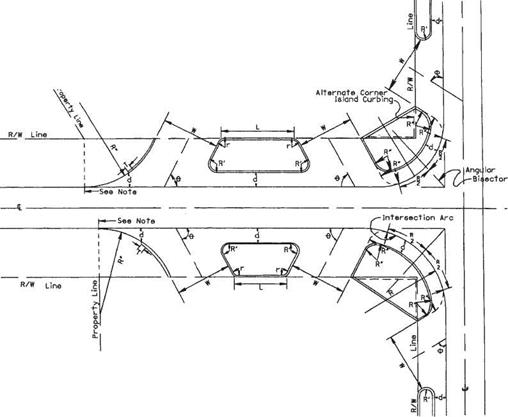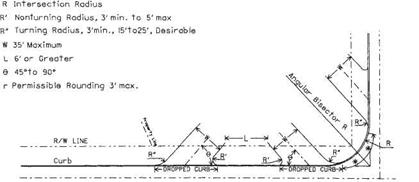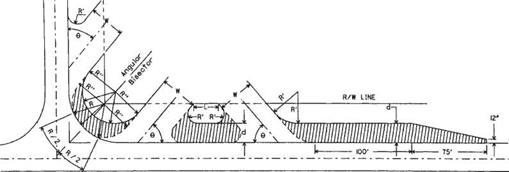Commercial Drives
The access requirements of most commercial developments can be served by driveways having standard design characteristics. The exceptions are driveways having high traffic volumes, those being used by large vehicles, or those serving businesses that engender unique traffic patterns. For standard commercial drive designs, see Fig. 2.56. The recommended radii are (1) 15 ft (4.6 m) minimum, when the through highway is curbed, and (2) 25 ft (7.6 m) minimum, when the through highway is uncurbed. The maximum width is 35 ft (11 m). A dropped curb should be used on curbed streets as shown in section B-B in Fig. 2.50.
|
|
|
|
|
|
 |

![]()
![]()
 L 6ft. or greater W Not greater than 35 ft.
L 6ft. or greater W Not greater than 35 ft.
-9- 45° to 90°
R Intersection Radius – Use 40′ minimum when existing radius is less than 40′. R’Nonturning Radius, 3’to 5′
R’Turning Radius, 3’min. – Larger radius desirable T Taper Curb Height from 6in. to 2in, in 4ft.
d 8ft. to 10ft. offset (Paved with eame material as approaches)

6ft. offset may be used at Truck Stops to discourage parking r Permissible rounding 3’to 5′

 * When R is less than 40′, use 20′ min. When R is between 40′ & 80’use R/2. When R is greater than 80′, max. need not be more than 40′.
* When R is less than 40′, use 20′ min. When R is between 40′ & 80’use R/2. When R is greater than 80′, max. need not be more than 40′.
ALTERNATE CURB RETURN DETAIL
FIGURE 2.55 Design for service station drives with curbed roadway and curbed approach. Conversion: 1 ft = 0.305 m. (From Location and Design Manual, Vol. 1, Roadway Design, Ohio Department of Transportation, with permission)
Where access requirements are such that a nonstandard driveway is necessary, the design may approximate the design of shopping center driveways, to be discussed in Art. 2.10.6, or that of a public road intersection. Specially designed radii and a width greater than 35 ft (11 m) may be permitted, as necessary, to accommodate the type of vehicle using the driveway. For example, a truck stop may require two one-way driveways, or a single drive with width greater than 35 ft (11 m), and radii as great as 75 ft (23 m) to facilitate turning movements. See Ref. 12.







Leave a reply