BASIC MASONRY TOOLS
Most of the tools listed in this section are hand tools. Chapter 3 describes impact drills, rotary hammers, and other useful power tools. Important: Wear goggles and a respirator mask when striking, grinding, or cutting masonry. Errant chunks of masonry can blind you, and masonry dust is not stuff you want to breathe.
Trowels are indispensable masonry tools. If you have no other tool, a trowel can cut brick, scoop and throw mortar, tap masonry units into place,
THE Point OF IT ALL
When you see the term pointing in masonry texts, someone is doing something to mortar joints—usually shaping or compressing them so they weather better...
read more





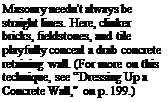
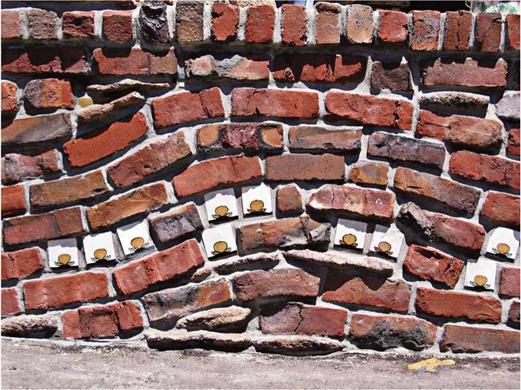
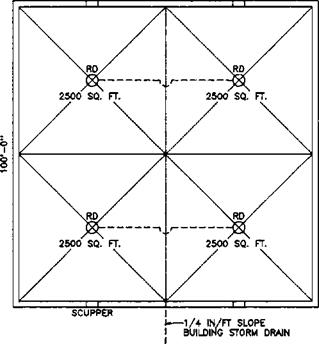
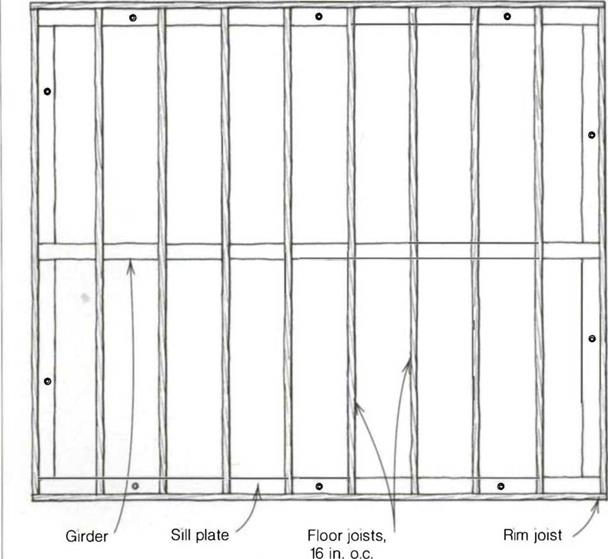



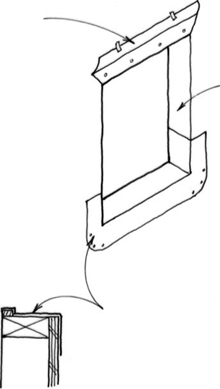

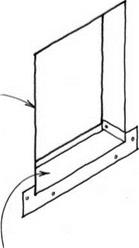 plastic or sheet-metal sill PAN provides alternative moisture protection in severe conditions. fasten pan only through sides and face flanges and lap sides with peel-and-stick flashing.
plastic or sheet-metal sill PAN provides alternative moisture protection in severe conditions. fasten pan only through sides and face flanges and lap sides with peel-and-stick flashing.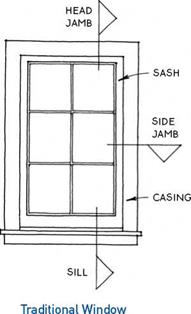
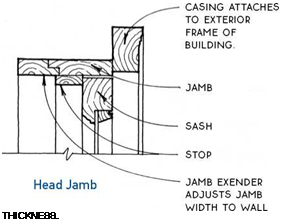
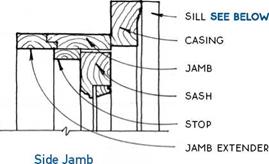
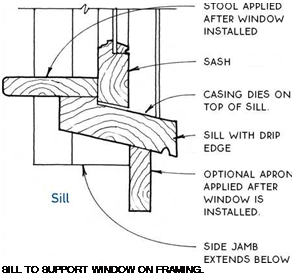 These components and their terminology have been handed down to the modern window, but modern windows are better insulated and bett...
These components and their terminology have been handed down to the modern window, but modern windows are better insulated and bett...