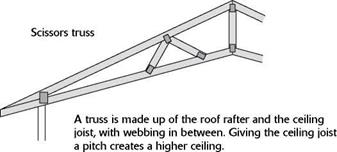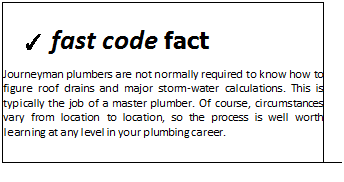DETERMINATION OF SPAN LENGTHS
Where the spans are not controlled by features crossed—such as roads, railroads, streams, or existing buildings—and there is freedom to locate piers, the lengths of spans will be controlled by aesthetic, economic, and structural requirements. Generally, from an aesthetic standpoint, spans should have a length at least 3 or 4 times the pier height.
The profile of the site crossed will influence the span proportions. On the uphill end of a crossed hillside, the end spans will be shorter than at the bottom of the valley. The type of bridge will also affect the selection of span ratios, from both aesthetic and structural standpoints...
read more








![COMMON TRUSSES FOR GABLED ROOFS Подпись: Delivery right on the walls. It saves time and energy to have the truss company deliver the trusses and lay them right on the top plate of the framed walls. [Photo © Elmer Griggs]](/img/1312/image374_0.gif)
 Storm-water calculations stump some plumbers. I think that the problem for some plumbers is computing the amount of water accumulated due to structures on roofs. For example, if a roof has an enclosed stairway system, the walls and roof of the stairway have to be factored into the equation for what is required in rainfall drainage. Some plumbers find doing the math for roof drains, rain leaders, and other storm piping to be intimidating. Given the proper charts and tables, the job is not really too difficult.
Storm-water calculations stump some plumbers. I think that the problem for some plumbers is computing the amount of water accumulated due to structures on roofs. For example, if a roof has an enclosed stairway system, the walls and roof of the stairway have to be factored into the equation for what is required in rainfall drainage. Some plumbers find doing the math for roof drains, rain leaders, and other storm piping to be intimidating. Given the proper charts and tables, the job is not really too difficult. I used to teach code classes for plumbers who were preparing to take their licensing tests. After teaching the class for a while, I noticed some common elements from class to class...
I used to teach code classes for plumbers who were preparing to take their licensing tests. After teaching the class for a while, I noticed some common elements from class to class...