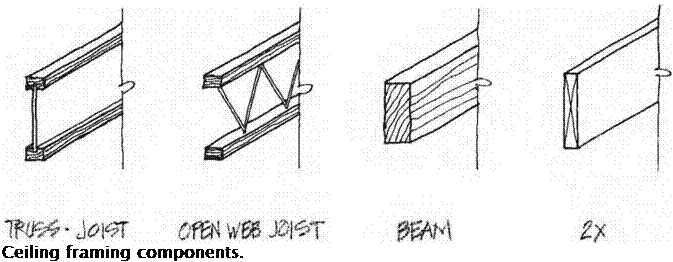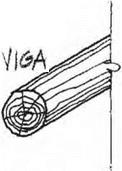Watershed Characteristics
Characteristics of the watershed area directly affect the hydrologic analysis. Basic features of the watershed basin include size, shape, slope, land use, soil type, storage, and orientation.
The size of the watershed basin is the most important characteristic affecting the determination of the total runoff. It is generally measured in acres, square miles, or square kilometers and is defined by the limits of the topographic divide. A topographic divide is a line that separates water flow between basins, thus causing the rainfall that falls on one or the other side to flow into a particular watershed. The location of this divide, and thus the perimeter of the basin, may be determined from aerial photographs, topographic maps available from the U. S...
read more






