HOUSES
We’ve been dealing with commercial-type space, but let’s switch over to houses. There are times when plumbers are the ones who must figure the minimum requirements for houses. This is especially true in very rural areas. Figure 9.5 provides the information needed to compute the fixture requirements for a typical, single-family home. The same table can be used to figure the fixture requirements for an apartment building. Check back to Figure 9.2 for explanations of the numbers noted in the headings of the table. There is no big secret to this table. Each home is required to have a minimum of one toilet, one lavatory, one bathing unit, one kitchen sink, and one connection for a washing machine.
if you look at the table closely, you will see that the basic minimums are required for ea...
read more






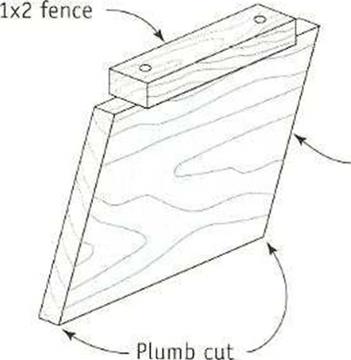
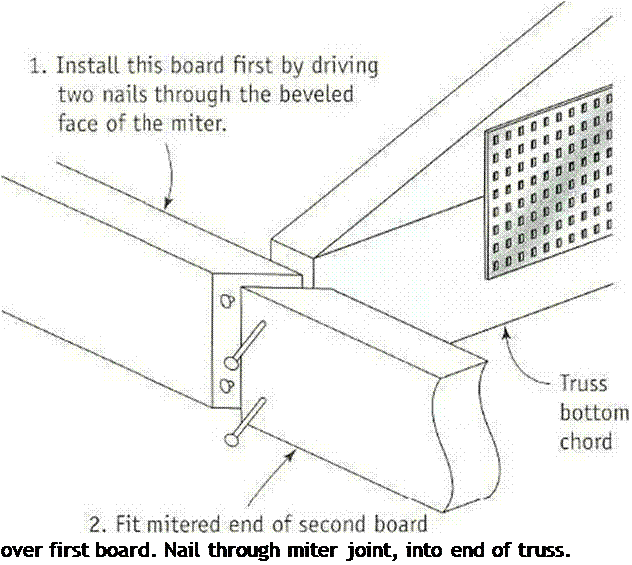
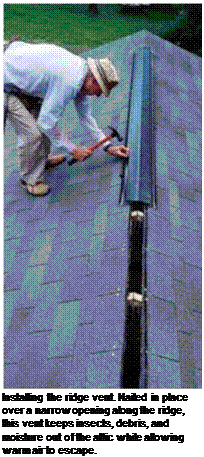
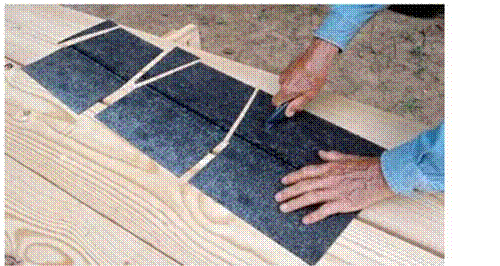
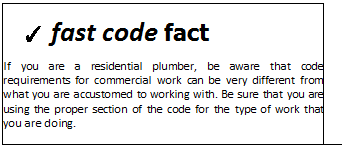 There are a lot of restaurants in society. This is a common type of building for plumbers to work with. Finding the number of water closets and lavatories required in a restaurant is no more difficult than the other examples that we’ve been working with. However, there are additional requirements for restaurants.
There are a lot of restaurants in society. This is a common type of building for plumbers to work with. Finding the number of water closets and lavatories required in a restaurant is no more difficult than the other examples that we’ve been working with. However, there are additional requirements for restaurants.