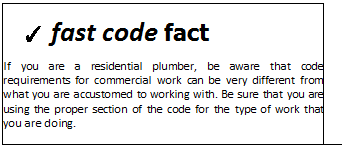RESTAURANTS
 There are a lot of restaurants in society. This is a common type of building for plumbers to work with. Finding the number of water closets and lavatories required in a restaurant is no more difficult than the other examples that we’ve been working with. However, there are additional requirements for restaurants.
There are a lot of restaurants in society. This is a common type of building for plumbers to work with. Finding the number of water closets and lavatories required in a restaurant is no more difficult than the other examples that we’ve been working with. However, there are additional requirements for restaurants.
Essentially, you must check with your local code office and comply with minimum requirements that are established by the Board of Health.
Before we do a sizing example for a restaurant, let’s discuss two alternative options. You will notice if you look at the headings in Figure 9.4, that the number 6 and the number 17 are next to the heading for restaurants. We’ve already discussed the option of number 6; it is the one where one bathroom might be allowed for use by both sexes. The option pertaining to number 17 are that if alcoholic beverages will be served, the establishment must meet facility requirements as set forth for clubs or lounges.
Now, let’s do a sizing example. Assume that the restaurant we are working with is rated for 250 people. How many toilets are needed? Four water closets are required in each restroom. What is the required number of lavatories? The building calls for three lavatories in each restroom. Do you notice a difference in the ratings for restaurants, compared to the other types of buildings we have done thus far? If you review the tables, you will see that restaurants required, in almost all cases, the same number of fixtures for males as for females. In previous examples, female restrooms required more fixtures. This is not a big issue, just something i wanted to point out.






Leave a reply