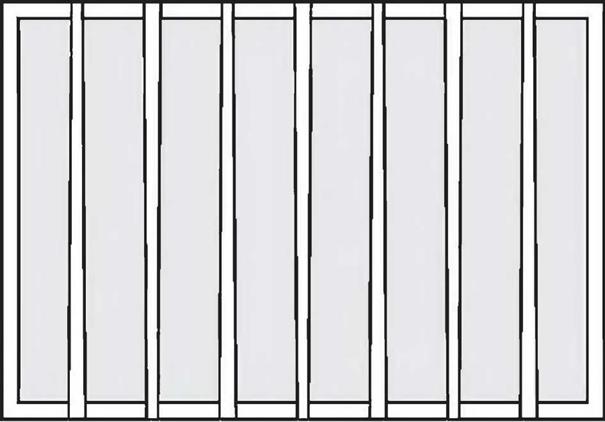Suction
Soil suction or capillary pressure head can be measured either in the laboratory in an undisturbed sample of soil or directly in the field. Soil suction or total suction consists of the matric suction and the osmotic suction. Their magnitudes can range from 0 to 1 GPa (Rahardjo & Leong, 2006). Today no single instrument or technique exists that can measure the entire range with reasonable accuracy. Suction measurement instruments can only measure suction up to about 10 MPa. In the highway environment soil suction in the low range (0-100 kPa) or the mid range (100kPa-1 MPa) is of most concern. There are different measurement techniques depending on which component of suction one wants to measure, matric or total...
read more






![FITTING SHEATHING Подпись: Modify cabinets for wheelchair access. Lower countertops and desk-type openings can make the kitchen much more accessible. [Photo by Steve Culpepper, courtesy Fine Homebuilding magazine © The Taunton Press, Inc.]](/img/1312/image249_0.gif)


 We are in the midst of a housing crisis. The Bureau of the Census has determined that more than forty percent of this country’s families cannot afford to buy a house in the U. S. Over 1,500 square miles of rural land are lost to compulsory new housing each year. An immense portion of this will be used for nothing more than misguided exhibitionism. We clearly need to change our codes and financing structure and, most importantly, our current attitudes about house size.
We are in the midst of a housing crisis. The Bureau of the Census has determined that more than forty percent of this country’s families cannot afford to buy a house in the U. S. Over 1,500 square miles of rural land are lost to compulsory new housing each year. An immense portion of this will be used for nothing more than misguided exhibitionism. We clearly need to change our codes and financing structure and, most importantly, our current attitudes about house size. ■ BY MARTIN HOLLADAY
■ BY MARTIN HOLLADAY