Summary of Part II on the Gradation of the Coarse Aggregate Fraction
A fixed coarse aggregate content was assumed in Part II of the design example. We explored the subdividing of the coarse aggregate fraction and its subsequent consequences. We saw that the shape of the gradation curve in the area larger than 2 mm has great significance on the properties of an SMA mixture. Thus, by increasing the predominance of very coarse grains, we increase the following:
• Resistance to permanent deformation (in general, but not in all cases)
• The content of VMA
• The binder quantity
• The permeability of a course
A final remark: setting up the skeleton using only the coarsest particles—namely, creating a single-sized mixture—will bring about possible problems with the interlocking of the skeleton grains; contrary to expectations, such a course will be of po...
read more





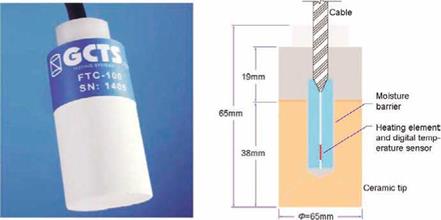
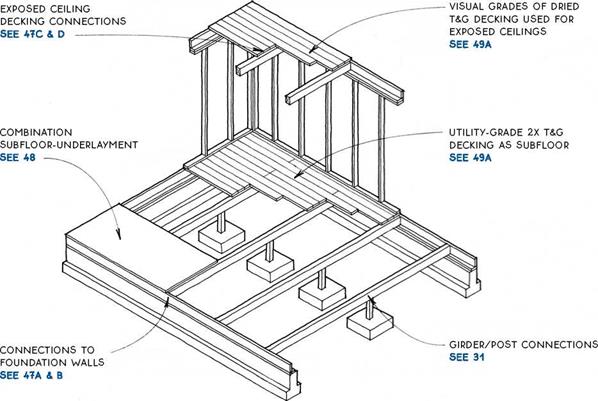
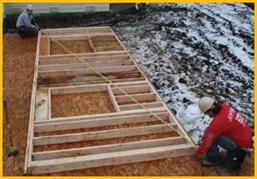 Nail on the inside of the bottom plate so the nails will hold the wall in position while it is being stood. The bottom plate should be nailed so that it’s in line with the wall chalk line. Then, when the wall is raised, it will be in the right position.
Nail on the inside of the bottom plate so the nails will hold the wall in position while it is being stood. The bottom plate should be nailed so that it’s in line with the wall chalk line. Then, when the wall is raised, it will be in the right position.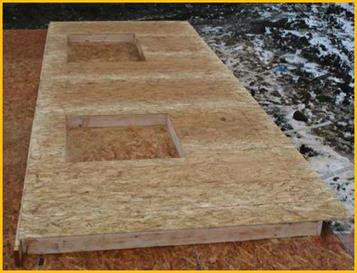
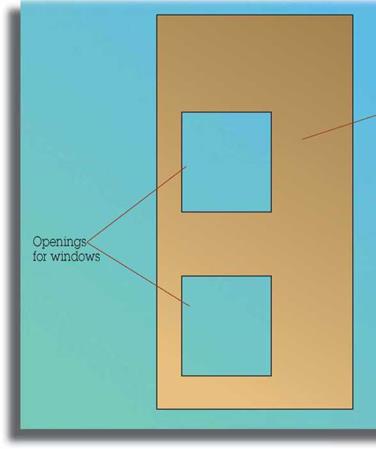
 Cover the entire wall with sheathing, then rout window and door openings with a panel pilot router bit (see illustration). Save the leftover pieces of sheathing for small areas and filling in between floors.
Cover the entire wall with sheathing, then rout window and door openings with a panel pilot router bit (see illustration). Save the leftover pieces of sheathing for small areas and filling in between floors.