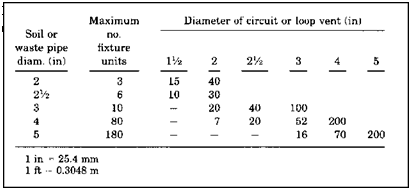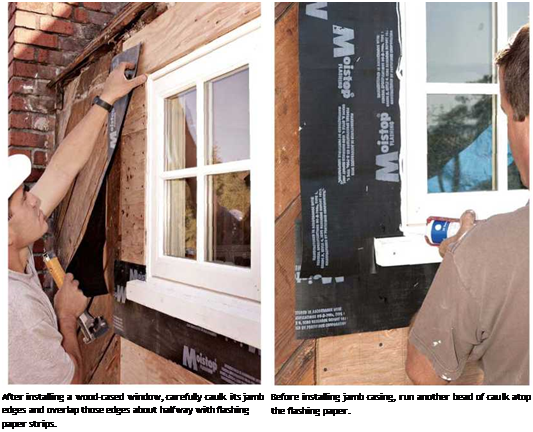STACK VENTS, VENT STACKS, AND RELIEF VENTS
Stack vents, vent stacks, and relief vents require more information for sizing. Specifically, you must know the fixture-unit load on a drain before you can determine vent sizing and developed lengths. Once you have calculated the fixture units, a sizing table can be used to give you your sizing information. The table shown in Figure 5.31 is the type of table that would be used to define the requirements of stack vents, vent stacks, and relief vents. Like the other tables, this one is self-explanatory. To prove this, size the diameter and maximum length of a vent stack that will serve 20 fixture units with a drain diameter of two inches. Assume that you want your vent pipe to have a diameter of one and a half inches...
read more








