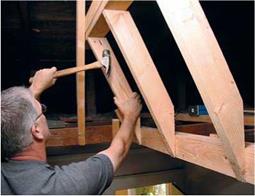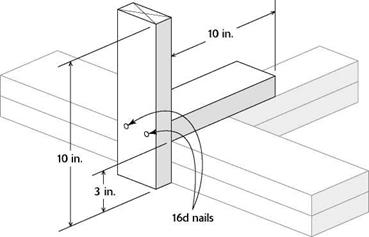Exteriors
The exterior і multi
layered membrane, weatherproofing the house much the way a roof does. In addition to protecting underlying elements from damage by sun and wind, the exterior intercepts and directs water away from the underlying sheathing and framing. The visible exterior layer consists of siding and trim. Beneath the siding, ideally, is either building paper or plastic housewrap, which is relatively water repellent. In addition, flashings seal transitions from one material to another or redirect water around potential dams, such as window and door headers, vent fans, and outdoor outlets. Finally, various sealants fill gaps, adhere materials, or cut air infiltration. Of course, windows and doors are exterior elements, too...
read more









