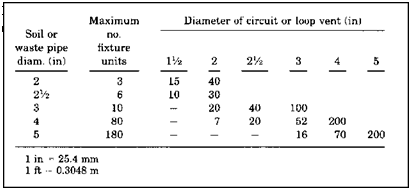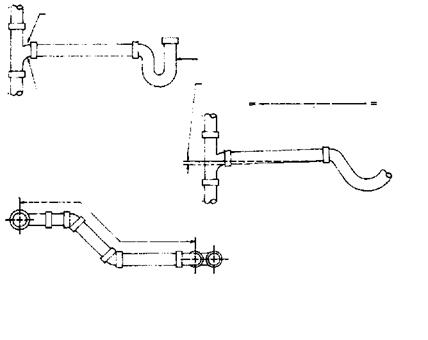A SIZING EXERCISE


Let’s do a sizing exercise to illustrate how the tables from a codebook might be used to determine the size of piping needed for various vents. When you set up a vent system, you must know how far a vent is allowed to be from the trap it is serving. If you look at Figure 5.27, you will see the requirements for one of the major plumbing codes. The table is easy enough to understand. If you have a fixture drain that has a diameter of 1.5 inches and a trap size of 1.5 inches, with a grade of a quarter of an inch per foot, the trap may be as much as five feet from the vent. With this particular code, the distance would remain the same, even if the trap size was only one and a quarter inches in diameter, so long as the drain remains as a 1.5 inch diameter.
|
Size of fixture drain (in) |
Size of trap (in) |
Fall (in/ft) |
Max. distance from trap |
|
lVi |
1У4 |
У. |
3 ft 6 in |
|
1У2 |
1У4 |
У4 |
5 ft |
|
1У2 |
1У2 |
Va |
5 ft |
|
2 |
1У2 |
Va |
8 ft |
|
2 |
2 |
Va |
6 ft |
|
3 |
3 |
Vs |
10 ft |
|
4 |
4 |
Vs |
12 ft |
|
1 in = 25,4 mm 1 ft = 0.3048 m |
FIGURE 5.27 ■ Distance of fixture trap from vent. (Courtesy of Standard Plumbing Code)
 If the size of the fixture drain was three inches in diameter, with a 3-inch trap, and one-eighth of an inch of fall per foot, the vent could be up to 10 feet from the trap. Obviously, this type of table is easy to understand and to work with.
If the size of the fixture drain was three inches in diameter, with a 3-inch trap, and one-eighth of an inch of fall per foot, the vent could be up to 10 feet from the trap. Obviously, this type of table is easy to understand and to work with.
Vent sizing is based on developed length. This is the measured distance of all pipe used in the system. Measurements are taken on a center-to-center basis. You can see in Figure 5.28 how the measurements are assessed. Once you know the developed length of a vent, you can use a sizing chart to determine the minimum diameter of the vent pipe. The sizing of a vent or vent system is not difficult. Let me show you how it’s done.
Look at Figure 5.29. This is a chart designed for sizing individual and branch vents serving horizontal soil and waste branches. As you look at the table, you will see two types of abbreviations. The abbreviation shown as NP means "Not Permitted". When you see the abbreviation of UL, it means "Unlimited". Aside from these two clarifications, the table pretty much speaks for itself. Try to find the answer to the question I’m about to give you. Assume that you have a drain that has a 2-inch diameter. The amount of fall on the pipe is set at one quarter of an inch per foot. You want to run a vent with a diameter of 1.5 inches. How far can you run the vent in that size? The answer is that there is no limit to the length of the vent run. But, suppose you wanted the vent diameter to be 1.25 inch, how far could it go? A vent of this size
FIGURE 5.28 ■ Distance of fixture trap from vent. (Courtesy of Standard Plumbing Code)
|
||||||||||||||||||||||||||||||||||||||||||||||||||||||||||||||||||||||||||||||||||||||||||||||||||||||||||||||||||||||||||||||||||||||||||||||||||||||||||||||||||||
|
||||||||||||||||||||||||||||||||||||||||||||||||||||||||||||||||||||||||||||||||||||||||||||||||||||||||||||||||||||||||||||||||||||||||||||||||||||||||||||||||||||
FIGURE 5.29 ■ Individual and branch vent sizing table for horizontal soil and waste branches. [Courtesy of Standard Plumbing Code)
could run for a developed length of 874 feet, which is far more than you would be likely to run it.
Now assume that you have a 3-inch drain and you want to run a vent that has a diameter of 1.25 inches. How far can it go? It can’t be used. This is indicated by the NP symbol. The reason for this is that the vent must be at least half the size, in diameter, of what the drain being served is. There are exceptions to this rule as the size of drains become larger. This means that the smallest vent diameter allowed for a 3-inch drain is a 1.5-inch vent. A vent of this size could run for 606 feet. When you deal with large-diameter drains, you have to move up to larger vent sizes to achieve unlimited runs of distance. This can be seen in Figure 5.30. You would use the table in Figure 5.30 in the same way that we used the previous sizing table.






Leave a reply