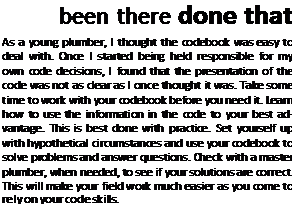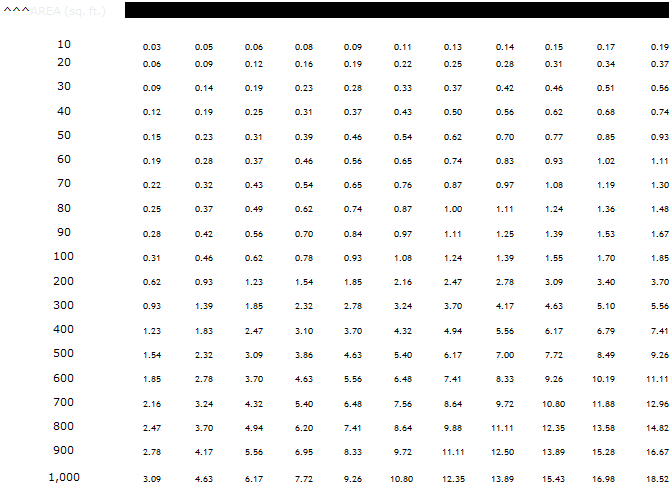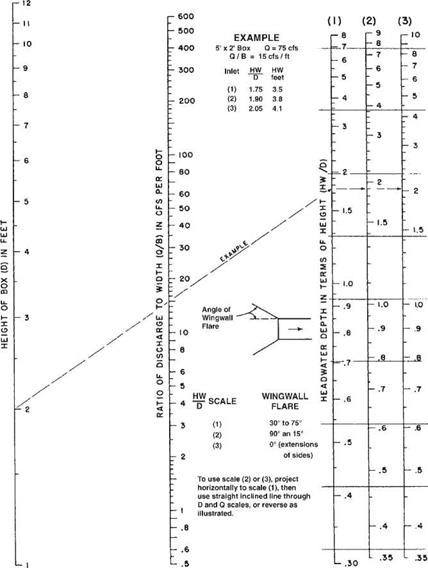COMMERCIAL BUILDINGS OF MULTIPLE TENANTS
Commercial buildings of multiple tenants is our first topic of conversation (Fig. 9.1). This type of building can include a number of uses. Look at the table in Figure 9.1. You can see headings for water closets, lavatories, drinking fountains, and bathing fixtures. At first glance, the table seems simple enough, and it is not too difficult. But it can be confusing, so let’s go through some sizing examples.
 I want you to assume that there will be 62 people rated for the building that we are sizing. How many fixtures of each type will the building require? Take a moment to work the numbers, and then read the following results to see if you arrive at the same number that I do.
I want you to assume that there will be 62 people rated for the building that we are sizing. How many fixtures of each type will the building require? Take a moment to work the numbers, and then read the following results to see if you arrive at the same number that I do.
if you look under the heading for water closets, you will see that you need three for men and four for women...
read more







 alculating minimum plumbing facilities is a common part of a master plumber’s job. Knowing and understanding what is required in a building is not only a requirement for plumbers. Architects and engineers are often the people who determine the requirements for a new building. Local plumbing codes dictate minimum plumbing facilities. All plumbers have to do is understand the information provided for them in their codebooks. The information given by the codes is fairly simple, but gaining a complete understanding of it can be a bit intimidating. If the process is approached too lightly, misconceptions can cause mistakes. The people responsible for determining what plumbing will be included in a building cannot afford to make mistakes.
alculating minimum plumbing facilities is a common part of a master plumber’s job. Knowing and understanding what is required in a building is not only a requirement for plumbers. Architects and engineers are often the people who determine the requirements for a new building. Local plumbing codes dictate minimum plumbing facilities. All plumbers have to do is understand the information provided for them in their codebooks. The information given by the codes is fairly simple, but gaining a complete understanding of it can be a bit intimidating. If the process is approached too lightly, misconceptions can cause mistakes. The people responsible for determining what plumbing will be included in a building cannot afford to make mistakes. It is common for plumbers to be provid...
It is common for plumbers to be provid...