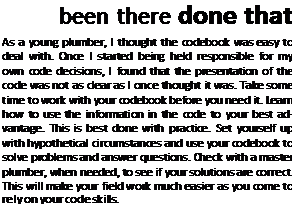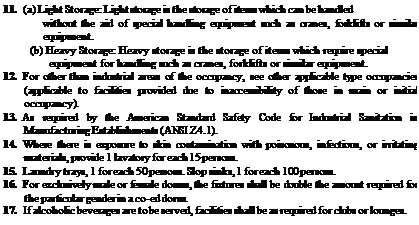COMMERCIAL BUILDINGS OF MULTIPLE TENANTS
Commercial buildings of multiple tenants is our first topic of conversation (Fig. 9.1). This type of building can include a number of uses. Look at the table in Figure 9.1. You can see headings for water closets, lavatories, drinking fountains, and bathing fixtures. At first glance, the table seems simple enough, and it is not too difficult. But it can be confusing, so let’s go through some sizing examples.
 I want you to assume that there will be 62 people rated for the building that we are sizing. How many fixtures of each type will the building require? Take a moment to work the numbers, and then read the following results to see if you arrive at the same number that I do.
I want you to assume that there will be 62 people rated for the building that we are sizing. How many fixtures of each type will the building require? Take a moment to work the numbers, and then read the following results to see if you arrive at the same number that I do.
if you look under the heading for water closets, you will see that you need three for men and four for women. Also note the number 3 next to the water closet heading. Refer to Figure 9.2 for an explanation of the number. if you look at the number 3 in Figure 9.2, you will see conditions for various types of buildings within the general group that we are working with. For example, the statement requires urinals in male restrooms of restaurants, clubs, lounges, and so forth.
How many lavatories are needed in the restroom for women? The correct answer is three. Two lavatories are needed in male restrooms. How many bathing units are required? None, but our building will need a drinking fountain. Also note that drinking fountains are required on each floor, so this might increase the number of fixtures needed, depending upon building design. Pay attention to all details and footnotes when you use code charts and tables for sizing.
You probably already have a handle on this type of building, but let’s do one more quick exercise. Using the same type of building, change the occupancy number to 125 people. What are the fixture requirements? We need four toilets in the male restroom and five in the female restroom. Two lavatories are required in the male restroom, and three are needed for the ladies. Drinking fountains are needed in the building. A minimum of two fountains is required.
|
Bathtubs, showers |
||||||||
|
Building or occupancy2 |
Occupant content2 |
Water closets3 |
Lavatories4 |
and miscellaneous fixtures |
||||
|
Common toilet |
Use the sq ft per |
Persons (total) |
Male |
Female |
Persons (total) |
Male |
Female |
Drinking fountains |
|
facilities for areas of |
person ratio |
1-50 |
2 |
2 |
1-15 |
1 |
1 |
Persons Fixtures |
|
commercial buildings of multiple tenants9-9 |
applicable to the single type occupancy(s) occupying the greatest aggregate floor area (Consider separately each floor area of a divided floor) |
51-100 101-150 |
3 4 |
4 5 |
16-35 36-60 |
1 2 |
2 2 |
1-100 1 101-250 2 |
|
For each |
1 |
1.57 |
61-125 |
2 |
3 |
251-500 3 |
||
|
additional 100 |
For each |
1 |
1.57 |
501-1000 4 |
||||
|
persons over 150, add |
additional 120 persons over 125, add |
Not less than one fixture each floor subject to access. |
FIGURE 9.1 ■ Minimum fixtures for commercial multi-tenant buildings. (Courtesy of Standard Plumbing Code)
|
|||
|
|
||
|
 |
FIGURE 9.2 ■ (Continued)






Leave a reply