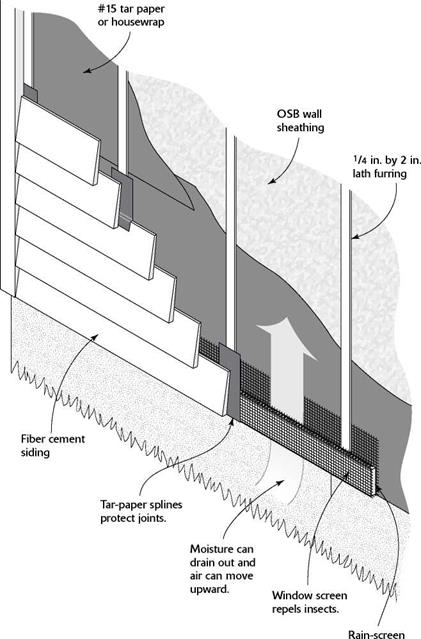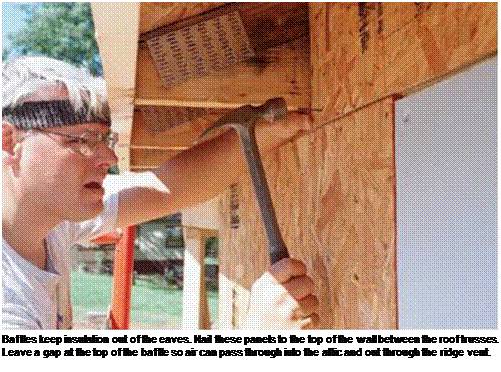STEP 9 Shingle the Roof
Back in the days when 1 was a roof shingler, I hardly ever saw asphalt or fiberglass (composition) shingles. Being a shingler meant working with wood shingles. Now in most parts of the country, I see wood shingles used more often on the sides of buildings than on roofs. Composition shingles are more popular because they are faster to install and more resistant to lire.
Give some thought as to the color and style ol the shmules that vou want on your house. Л new stvlc of architectural shingle that casts a
V О
shadow has become popular. Light-colored
read more







