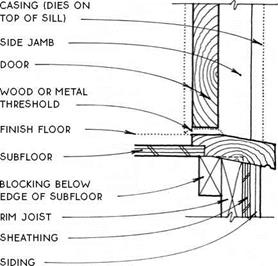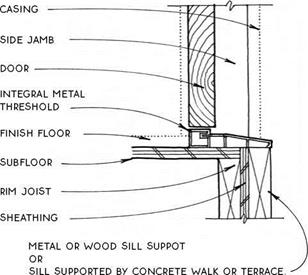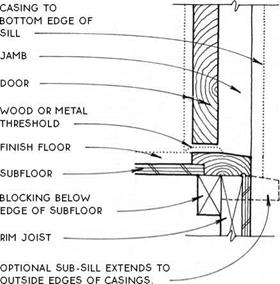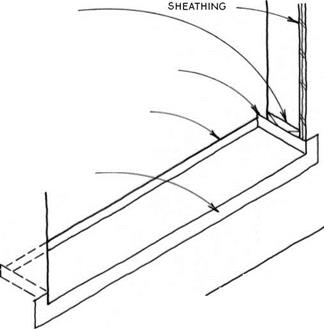Openings
Wood doors, both solid and paneled, are typically treated with biocides and manufactured with toxic glues. Paneled wood doors use less glue than solid veneered doors and will therefore outgas less. The face veneer used on flush wood doors is luan, a mahogany commonly imported from the Philippines or Thailand, where it is obtained using forestry practices that damage the environment. Interior firerated doors and hollow-core doors often contain a particleboard center that will continuously outgas formaldehyde fumes. Standard manufactured doors should be sealed to lock in harmful vapors. We recommended the following specifications when using standard manufactured doors: [12] [13]
• For a painted finish, prime all six sides with one of the prime...
read more








