Timbers from Your Own Land
Some owner-builders may harvest tall straight trees on their own property to make their own timbers for their frame. Hardwoods, in general, are stronger than softwoods, but its best to compare individual species, as there is considerable overlap in strength characteristics between a list of hardwoods and softwoods. Being generally harder, the hardwoods are more difficult to nail into. You may have to drill holes and use screws to make connections. Also, hardwoods tend to shrink quite a bit more than softwoods. Here are some common woods, beginning with so-called hardwoods — which are actually deciduous or broad – leafed trees.
• Ash. Quite strong and usually straight, without a lot of knots. A favorite for baseball bats and hockey sticks. Can develop large checks. The wood is a creamy white.
• Beech. Heavy, very strong and quite beautiful. However, beech has a high rate of shrinkage and can suffer from powder post beetles and carpenter ants, so it should be avoided as sill material or as posts. Save it for timbers from the first story upwards. In old timber frame work in the northern hardwood forest — before the current beech blight — beech was often the wood of choice.
• Birch, White (or Paper). Even-grained, medium strength. As a “pioneer species” in the forest, it is not long-lived, so you might have difficulty finding large diameter trees in good condition. Works quite well with hand tools or a chainsaw, when green. [1]
• Butternut. Fairly strong for its light weight. The wood is straight-grained and has fairly low shrinkage for a hardwood.
• Cherry, Black. Rot-resistant and strong. In some parts of the northeast, it is fairly common. Black cherry is a pretty wood, but, if you have it, you may want to reserve it for furniture, cabinets, or special detailing, to make boards instead of beams.
• Hickory. Probably the strongest of North American woods. I use shagbark hickory for levers when I do megalithic stone work. It shrinks a lot. Mill it fairly soon after cutting to reduce splitting.
• Locust, Black. Very strong and heavy. The only truly decay-resistant hardwood, although this should not be a big issue, unless you want to build a pole-barn building without using pressure-treated posts. Exceptional for sills or where constant weathering can be expected. Can be very difficult to work.
• Maple, Red and Sugar. Straight and non-spiral growth trees are suitable for timber framing if worked green. If the tree grows in a spiral, as it sometimes does, expect twisting in the timbers. Quite a lot of shrinkage can be expected and rot resistance is poor.
• Oak, Red. Moderate shrinkage, strong, works well. Not as decay resistant as the white oak, so keep it off of the sills. Has an attractive grain. [2]
• Balsam Fir. Looks like spruce, but not as strong. Very pitchy. Balsam firs snap off like toothpicks on our property during windstorms, so I presently have a low opinion of them. Still, if you choose the timbers carefully and have the stress load calculations checked over, balsam fir can do the job.
• Cedar, Northern White. This is one of my favorites for both log-ends and as timber frame material here in Northern New York. It is plentiful and inexpensive, very easy to cut and work, and plenty strong enough for the heavy-framing applications I use it for: posts, sills, and plates. I don’t use it for joists, rafters, and unsupported girders, as white pine is stronger and is also plentiful. White cedar has a pleasant aroma, without being overwhelming.
• Cedar, Red. Very rot resistant, so a good choice for sills and exposed applications. It may be hard to find trees large enough to get a quantity of heavy timbers. Great for unmilled (round) porch posts. And aromatic.
• Hemlock, Eastern. Heavy when green. While strong on bending, hemlock is not very strong on shear. If using hemlock for girders, be sure to have the stress load calculations double-checked for shear. Watch out for “shake,” the term for separations between annual growth rings. This is, I suspect, where the low shear strength originates. Great for posts — and any timber frame needs a lot of these — but watch out for splinters. There is something particularly painful about hemlock slivers. Sobon (1994) says, “I often relegate it to areas where hands won’t touch it.”
• Pine, Eastern White. Soft and lightweight, yet plenty strong for most timber-framing applications. A pleasure to work with. White pine was popular amongst the colonists for all building purposes. Outer layers can be quite sappy. If so, you may have to dry the milled timbers in the sun a couple of weeks before handling, a good idea in any case. [3]
white, and for this reason I now go with the white if given a choice. My local sawyer agrees. Therefore, as joists or rafters, be sure to block red pine members at each end to prevent twisting. Of course, this is always good building practice.
• Spruce, Eastern. Sobon and Schroeder (1984) say, “It is a good choice for timber frames because of its straightness, small knots, light weight, strength, and resistance to splitting.” Good recommendation. My personal experience with spruce is limited to using it as tongue-in-groove flooring and as log-ends in a cordwood wall, where it has served very well for both purposes.
• Tamarack (Eastern Larch). Another log-end favorite, but I have no personal experience with tamarack (also called larch) in timber framing. Sobon (1984) says it is “A strong wood with small knots, it grows straight, is resistant to decay, and has medium shrinkage.” As with red cedar, it may be a problem finding trees large enough.






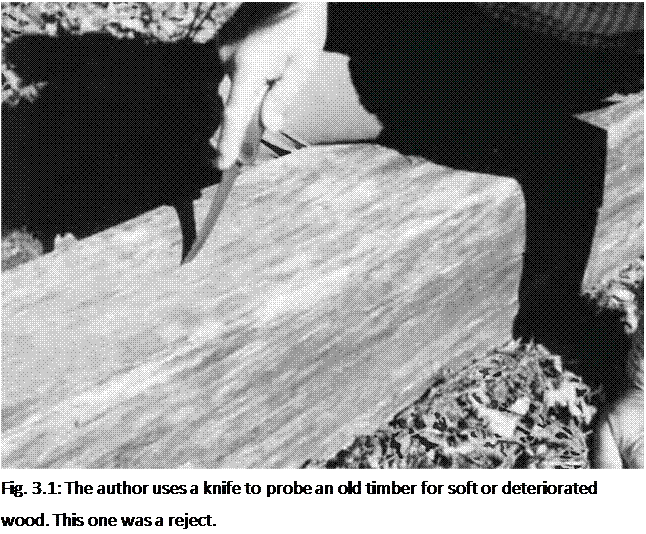 Once you’ve established that you’ve got something potentially worthwhile, you need to look at each piece carefully for defects that might compromise their use on your project. With barn beams especially, all deterioration is not necessarily obvious: use a sharp knife to poke all four sides to check for soft wood. Reject any soft or “punky” pieces. Sometimes, you might get a good seven-foot post out of a twelve – foot beam, and that’s the best you can do. Catalog the piece as a good seven – footer. Do you need ten seven-foot posts? Well, here’s one of them.
Once you’ve established that you’ve got something potentially worthwhile, you need to look at each piece carefully for defects that might compromise their use on your project. With barn beams especially, all deterioration is not necessarily obvious: use a sharp knife to poke all four sides to check for soft wood. Reject any soft or “punky” pieces. Sometimes, you might get a good seven-foot post out of a twelve – foot beam, and that’s the best you can do. Catalog the piece as a good seven – footer. Do you need ten seven-foot posts? Well, here’s one of them.
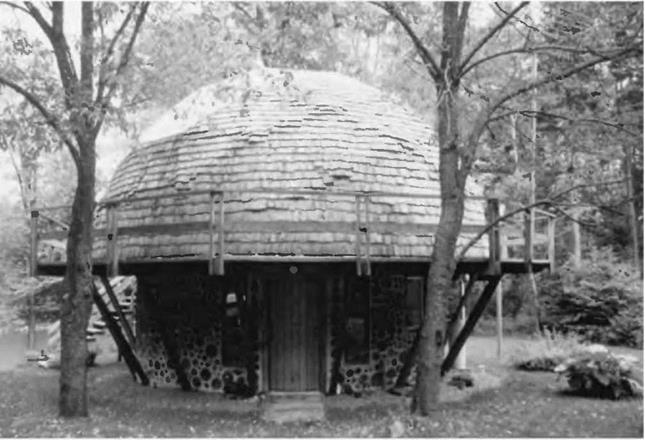 During my researches, I have found writers (some of them engineers) who say that the over-hanging part should be one-third of the supported apart. Others say 40 percent. Some say 50 percent is the absolute limit. Let us think of these numbers as parameters. Personally, I see no reason in house-
During my researches, I have found writers (some of them engineers) who say that the over-hanging part should be one-third of the supported apart. Others say 40 percent. Some say 50 percent is the absolute limit. Let us think of these numbers as parameters. Personally, I see no reason in house-
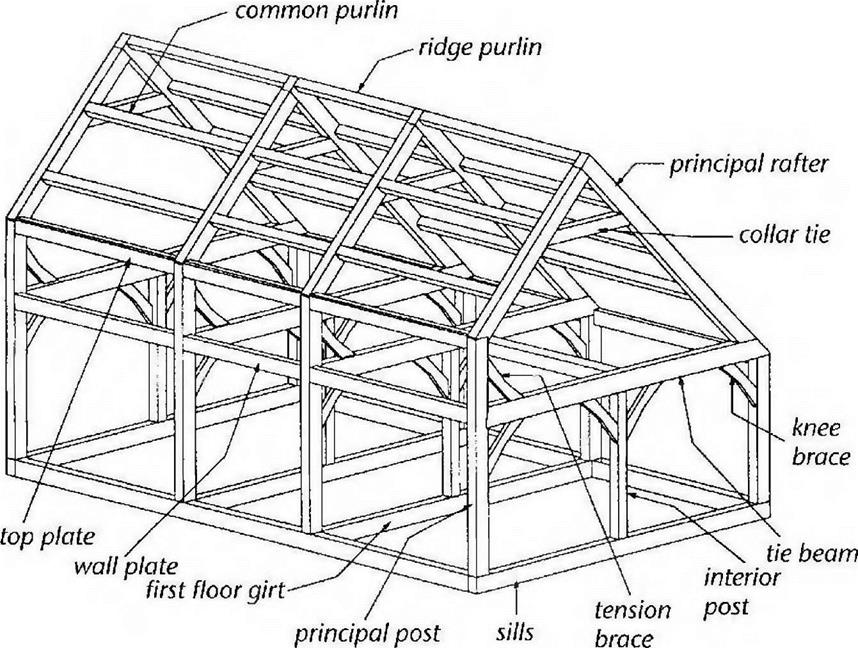
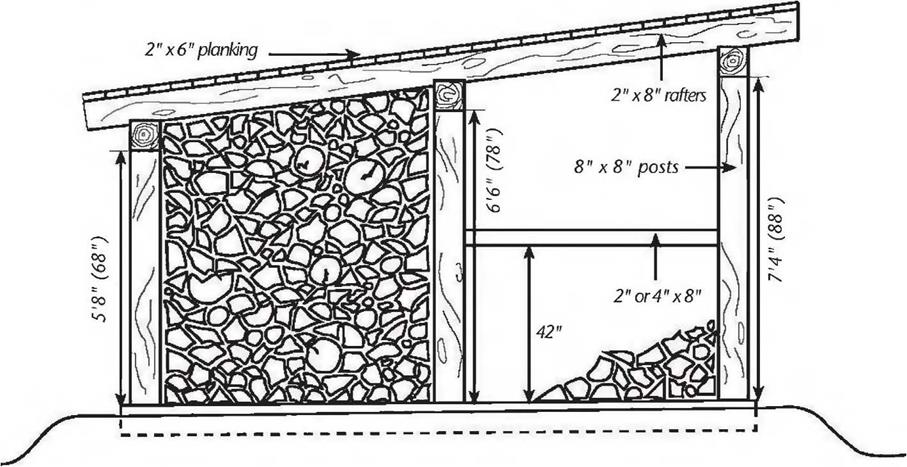
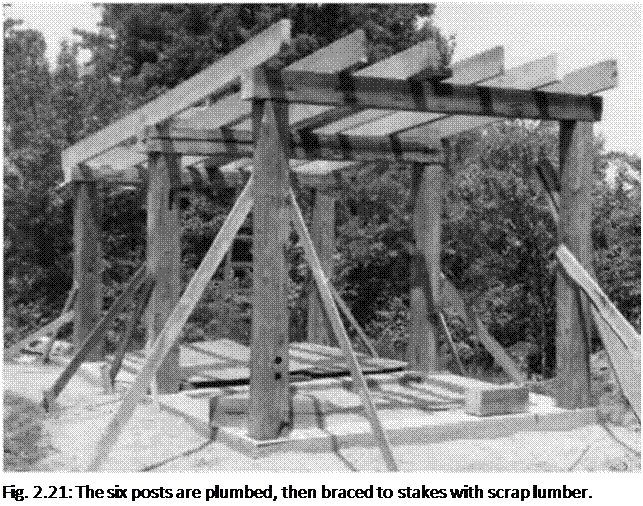 You could put a plank-and-beam roof on the lower frame of a building like our garage, but we chose premade engineered roof trusses to support our shingled roof. The convenience, economy, and strength characteristics of pre-built engineered trusses cannot be over-emphasized, and I will speak more of them in Chapter 4.
You could put a plank-and-beam roof on the lower frame of a building like our garage, but we chose premade engineered roof trusses to support our shingled roof. The convenience, economy, and strength characteristics of pre-built engineered trusses cannot be over-emphasized, and I will speak more of them in Chapter 4.