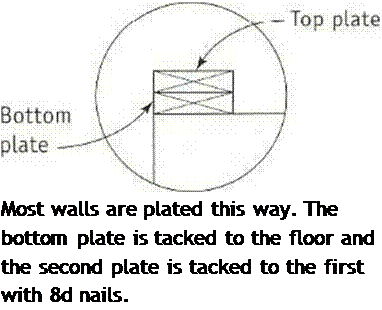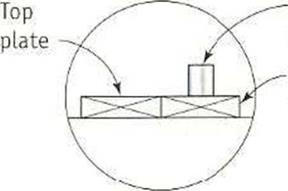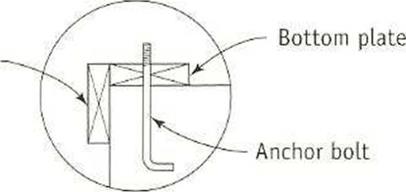WEATHERSTRIPPING JAMBS
Today, there are three main types of weatherstripping: tubular, metal-leaf, and kerf-in. Most are easy to install and require few special tools. Prehung doors usually come with weatherstripping attached, which can be a nuisance when installing the unit and trying to establish a uniform gap between the door and its jamb all around. Thus many installers remove kerf-in weatherstripping before beginning the installation; it’s easy enough to slide the strips back into the kerfs when the job is done. Door shoe gaskets (which seal the bottom of a door) are removed for the same reason.
Tubular is the easiest to install on old doors and the least expensive type of permanent weatherstripping...
read more





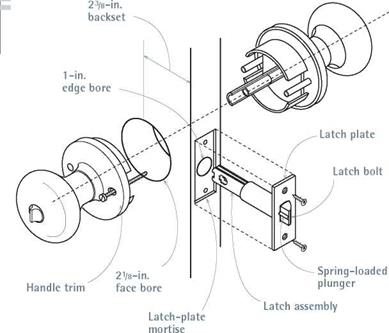
 Exterior doors should have a dead bolt with a minimum 1-in. throw (extension) and a reinforced strike plate that screws into the framing behind the door frame. Single-cylinder deadbolts have a thumb-turn on the interior that is easy to open in the event of a fire. Unfortunately, such thumb-turns can easily be turned by a burglar breaking a glass side light. Double-cylinder models, which require a key on both sides, are more secure but are frequently banned by fire codes.
Exterior doors should have a dead bolt with a minimum 1-in. throw (extension) and a reinforced strike plate that screws into the framing behind the door frame. Single-cylinder deadbolts have a thumb-turn on the interior that is easy to open in the event of a fire. Unfortunately, such thumb-turns can easily be turned by a burglar breaking a glass side light. Double-cylinder models, which require a key on both sides, are more secure but are frequently banned by fire codes.




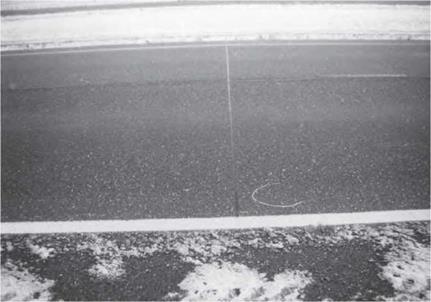
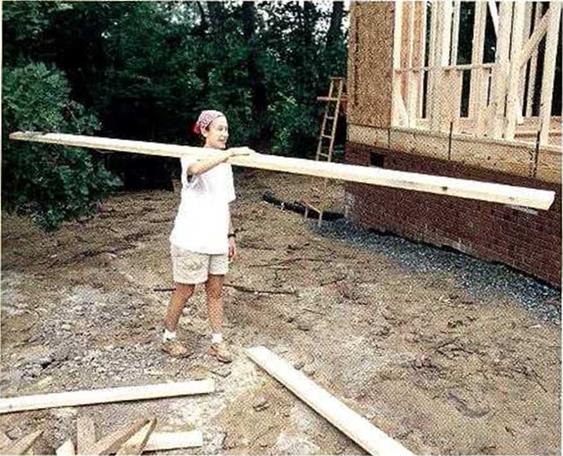
![Techniques CARRYING LUMBER Подпись: 6]/4 in. (top cripple length) Make a story pole from a 2x s:ud. This pole will help you accurately lay out trimmers, headers, rough sills, and top and bottom cripples.](/img/1312/image313.gif)
