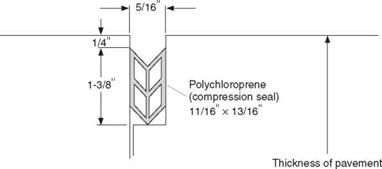SIZING TALL STACKS
Sizing tall stacks will require you to use different sizing tables. A tall stack is one that has more than three branch intervals. Figure 4.19 and Figure 4.20 will show you the basics needed to size tall stacks for two different codes. There are differences in the number of fixture units allowed between the two codes. Since the tables are so much like others we have used, I won’t go into a lot of detail on them.
 |
supports for drainage systems are needed. The distance between supports varies with the type of pipe being used and the local code that you are working with. There are also differences between vertical and horizontal piping when you are designing your support placement...
read more







