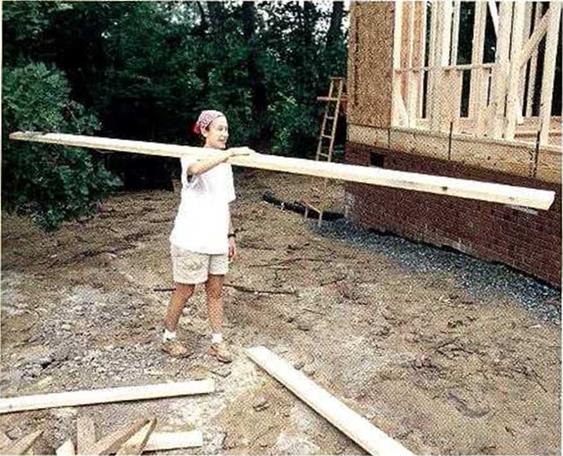Techniques CARRYING LUMBER

FRAMING LUMBER CAN be heavy.
A 2×4 stud isn’t a big deal, but a wet, 16-ft. 2×12 sure is—and there are many boards of that heft even in a small house. Dor’t carry lumber by holding the board at your waist; this puts undue strain on your elbows and lower back. Instead, grab a long, heavy board at its balance point and, in one fluid motion, lift and flip it gently onto your shoulder. With your entire body helping absorb and distribute the weight, the load is much easier to carry.
![Techniques CARRYING LUMBER Подпись: 6]/4 in. (top cripple length) Make a story pole from a 2x s:ud. This pole will help you accurately lay out trimmers, headers, rough sills, and top and bottom cripples.](/img/1312/image313.gif)
THE BEST WAY to obtain accurate lengths for cripples and trimmers is to make a story pole. As the name suggests, this straight length of wood (I use a 2×4) tells a story. In this case, it’s the description of a wall layout, with the locations of sills and headers for windows and doors providing the measurements for cutting cripples and trimmers. Wi:h a story pole, you do all the measuring once, double-check everything, then use the pole as a reference for the entire layout. Instead of repeatedly measuring cripples and trimmers with a tape measure, you simply transfer the layout marks from the story pole.
To make a story pole, select a straight stud and nail a short scrap of 2×4 on one end to act as the bottom plate. Then, measuring upward from the
base of the bottom plate, clearly mark the underside of the header at 6 ft. 10 in. (assuming that is the header he’ght). Measure upward another VI? in. for a single flat header, ЗУг in. for a 4×4 header, and 5У> in. for a 4×6 header, making clear marks across the story pole. The distances remaining above the header layout lines are
the lengths of the top cripples. Remember that headers for pocket and bifold doors may be higher, so their cripples will be shorter. Label the layout lines on your story pole to avoid confusion.
To locate windowsills, measure the window height down from the bottom of the header. Measure down another Г/г in. for a single 2x rough sill. The amount remaining is the length of the bottom cripples. The trimmer lengths are measured from the bottom plate to the bottom of the header.


STEP3 Count and Cut the Headers, Rough Sills, Cripples, and Trimmers
1 helped build my first house in 1948. It was a mail-order house brought to our small town by the Chicago and Northwestern Railroad, then to the site by horse and wagon. Every piece of the house frame was precul and tied in bundles. My job was to untie the bundles and bring the pieces to the carpenters who nailed them together.
Today, the same house pieces are needed, but most of them are cut to length on site. Headers are needed over door and window openings to transfer roof loads down to the
subfloor and foundation. Rough sills support windows. Cripples or jack studs either support a rough sill or transfer weight from a top plate to a header. Trimmers extend on both sides of door and window openings lo support headers (see the illustration on p. 84).
Before you can begin cutting or marking framing members, you need some basic information, including the standard stud length, the height at which headers will be set, the size and location of door and window openings, and the way in which headers will be con- siructed. A good wav to carrv around this
о t і
information is with a story pole, <> explained in the sidebar above. Recording wall-building






Leave a reply