WAYS TO PLATE WALLS
Plating a wall involves three procedures.
STACK THE PLATES. Place two layers of plate slock (2x4s are used for the wall framing on this house) along the layout line for the wall. These layers will become the top and bottom plates. Reserve the straightest 2x4s for the plates, and use the longest plates (typically 16 ft.) on the longest exterior walls. Pay attention to where the top plate stock hulls together. These butt joints should be at least 4 ft. away from an intersecting wall.
TACK THE PLATES IN PLACE. After you’ve dis – trihuted the plate stock, you can start tacking it down. Using 8d nails, tack, or temporarily nail, the bottom plate to the subfloor right on the line. Drive an 8d nail about 1 ft. from the end of each board and another near each intersecting wall. Tack the top plate directly on top of t he bottom plate. Continue stacking and tacking until you reach the end of the wall.
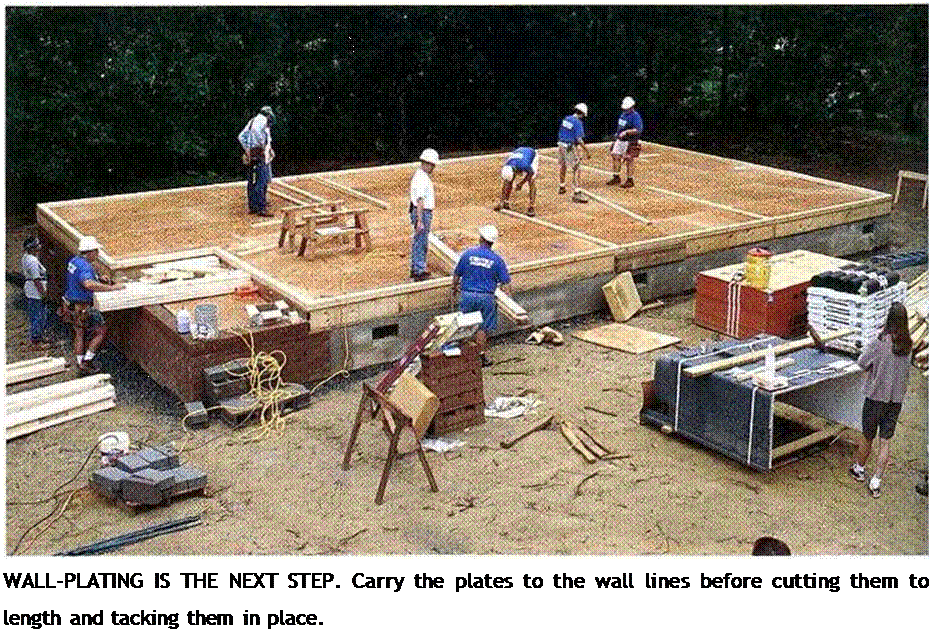 Select straight plates. Check 2x plate lumber for bow and twist and select only the straightest boards for plates. This makes for strong, straight walls.
Select straight plates. Check 2x plate lumber for bow and twist and select only the straightest boards for plates. This makes for strong, straight walls.

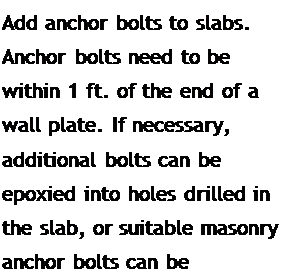
CUT THE PLATES TO LENGTH. As vou’re stack-
4
ingand tacking, you’ll also be cutting plates to length with a circular saw. Where 2x plate stock butts together, make sure that the ends are square-cut and that they meet snugly. Although it’s acceptable for the bottom plate to be a little short, the top plate must be as close as possible to the exact length. The bottom plate of a framed wall is nailed to the subfloor. Roof trusses arc na led to the top plates.
When the outside walls have been plated, you can start scattering plate stock for the interior walls. Don’t do this haphazardly, lust as when you were laying out the walls, its best to plate the long, parallel interior walls first. These long walls become through walls into which shorter walls butt. Plate the shortest
walls last. Pav attention to which interior walls
/
are butt walls and which ones are through walls. If the walls are plated properly, it is easier to build and raise them. I run all plates
continuously, ignoring door and window openings. The bottom phr. e will be cut from the door openings later.
Plating on a concrete slab and around plumbing
When working on a slab with anchor bolts, use an anchor-bolt marker to locate the holes in exterior wall plates (see p. 57 for more on anchor holts). After the holes are drilled, you
4
can fit the bottom plate or the anchor bolts and nail the top plate along the bottom plate’s outside edge (see the illustration on p. 80). It can also be toenailed on edge to the top of the top plate.
If you encounter plumbing in the walls, cut the bottom plate to fit around the obstruction. You can place the top plate alongside the bottom plate or toenail the top plate on edge to the bottom plate. These plating strategies maintain the alignment of the top and bottom plates so that your markings will be accurate.






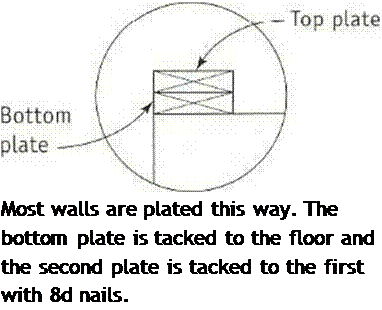
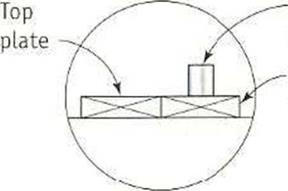





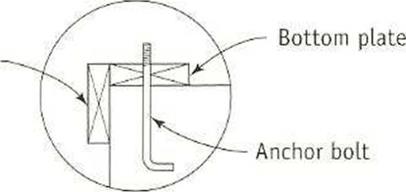
Leave a reply