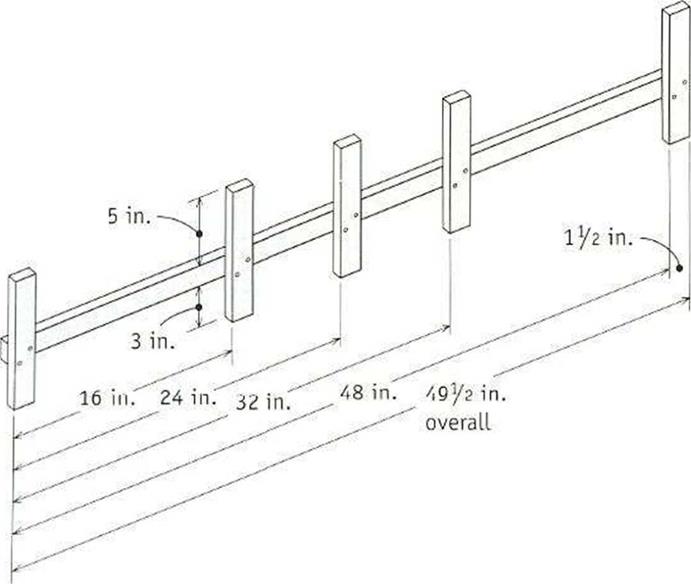U. S. METHOD
This method emerged in 1990 after a tour of Europe when some U. S. engineers learned of the benefits of SMA. A series of research efforts started soon after to develop a method of designing SMA. This resulted, among other things, in publications (Brown and Haddock, 1997; Brown and Mallick, 1994) that tried to reach to the heart of the matter of SMA mixtures and suitable methods of designing and testing them.
The essential aspect of designing an SMA aggregate mix using the U. S. method is the introduction of the idea of stone-to-stone contact, or a direct contact among coarse particles. Those grains, called active grains, make a strong mineral matrix and give the SMA its deformation resistance. The method of testing the stone-to-stone contact has also been defined...
read more









 STUDS are spaced on 16-in. or 24-in. centers. The length of the stud determines the overall height of the wall. Standard stud length is 92% in.
STUDS are spaced on 16-in. or 24-in. centers. The length of the stud determines the overall height of the wall. Standard stud length is 92% in.