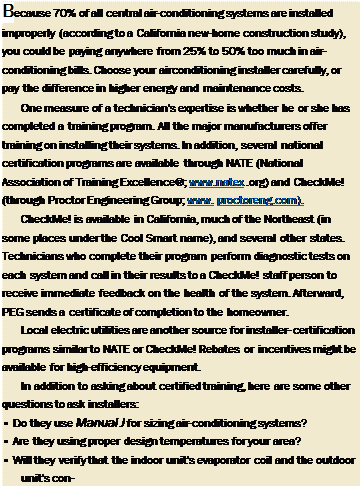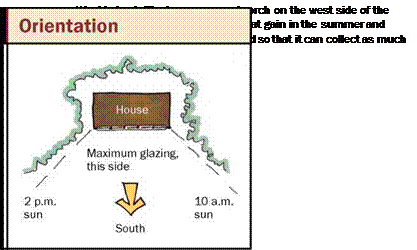Design
 ■ BY RANDALL WHITEHEAD
■ BY RANDALL WHITEHEAD
|
T |
alk about energy-efficient lighting these days, and there are two technologies that are sure to dominate the discussion: fluorescents (usually compact fluorescents) and light-emitting diodes, or LEDs. As a lighting designer in California—where energy regulations are the strictest in the nation—I have a lot of these conversations. And I can tell you that rather than getting turned on by these newer, watt-saving technologies, most people are immediately turned off.
Why? Because most people have already had a lifetime of bad experiences with flickering, buzzing fluorescents and know little about LEDs, except that they’ve become ubiquitous as strings of the latest must-have holiday lights.
It’s not that these new light sources aren’t as good—or better—than the incandescent bulbs they’re designed to replace. But here is a classic example of trying to fit a square peg in a round hole (or in lighting terms, a pin
connector into a screw-in socket). We keep expecting these new lighting technologies to act (and cost) the same as the old ones. The problem is that they don’t.
A prime example is the typical screw-in compact fluorescent lamps ("lamp" is the industry term for "bulb") offered at big-box stores. Technology-wise, they are the worst examples of what’s currently available. But marketers wanted to provide a CFL at roughly the same price as an incandescent lamp. What you end up with is a cheaply made bulb that can buzz, produce an off-color light, and is not dimmable. So what happens? CFLs in particular, and energy – efficient lighting in general, gets a bum rap. The fact is that many manufacturers (see "Bulb Sources," p. 154) are making efficient lamps that perform well. Yes, they do cost more up front, but in the long run, they offer greater energy savings and let you be earth friendly and design savvy at the same time.
Evocative and efficient. In the
 author’s living room, a collection of photographs is uplit with LED festoon lamps from phantom™ lighting. Ambient light is provided by recessed fixtures from lucifer® lighting that are outfitted with Led MR16s from Focus lighting®.
author’s living room, a collection of photographs is uplit with LED festoon lamps from phantom™ lighting. Ambient light is provided by recessed fixtures from lucifer® lighting that are outfitted with Led MR16s from Focus lighting®.
It’s my job to practice what I preach.
My house is filled to the brim with energy – efficient light sources. In fact, the only two incandescent lamps I own are in my refrigerator and oven. Other than that, it is all high-efficacy all the time. Is it warm and inviting? Absolutely. You don’t have to change every lamp in your house, as I did. Start slowly. Maybe put A-lamp shaped CCFLs (cold-cathode compact fluorescent lights) in your exterior lanterns and CFLs in the basement and the attic. Try using daylight – colored CFLs in your closets for better color matching for articles of clothing. Every little bit helps—but it helps the most when each of these different light sources is used to its best advantage.










 Air conditioners consume about two-thirds of electricity use during peak summer periods. Save money by making energy-efficient improvements before installing a new air-conditioning system.
Air conditioners consume about two-thirds of electricity use during peak summer periods. Save money by making energy-efficient improvements before installing a new air-conditioning system. ■ BY CHRIS GREEN
■ BY CHRIS GREEN Whether it’s new
Whether it’s new

 That said, if you are going to use both passive and mechanical systems, it’s important they work together. When hiring a heating and cooling contractor, choose someone who can size a mechanical system with your passive-cooling elements in mind and who will recommend energy-efficient equipment.
That said, if you are going to use both passive and mechanical systems, it’s important they work together. When hiring a heating and cooling contractor, choose someone who can size a mechanical system with your passive-cooling elements in mind and who will recommend energy-efficient equipment.
 Floor mass. The floor is the easiest place to add thermal mass, which regulates temperatures all year long. This colored concrete floor is covered with a soy-based sealer and runs throughout the first level of the house. During the day, it absorbs excess heat from the south-facing windows, releasing it at night.
Floor mass. The floor is the easiest place to add thermal mass, which regulates temperatures all year long. This colored concrete floor is covered with a soy-based sealer and runs throughout the first level of the house. During the day, it absorbs excess heat from the south-facing windows, releasing it at night.


 The simplest form of smart ventilation is cross ventilation. When you open a window in your home, you can let in a slight breeze, but when you then open a window on the opposite side of the room, the strength of that through-breeze increases significantly. If the entry window is small and the window through which the breeze exits is large, it increases in speed. A cool breeze in the evening when the sun is going down absorbs the heat in your house (heat moving from hot to cold); as the air heats up, it rises. So the best way to let hot air out of your house
The simplest form of smart ventilation is cross ventilation. When you open a window in your home, you can let in a slight breeze, but when you then open a window on the opposite side of the room, the strength of that through-breeze increases significantly. If the entry window is small and the window through which the breeze exits is large, it increases in speed. A cool breeze in the evening when the sun is going down absorbs the heat in your house (heat moving from hot to cold); as the air heats up, it rises. So the best way to let hot air out of your house



 through windows open above them. In these situations, casement windows are the most effective at guiding cool breezes into the house, and they allow less of the heat radiating off the roof to gain access inside. Avoid awning windows, which channel rising hot air into the house.
through windows open above them. In these situations, casement windows are the most effective at guiding cool breezes into the house, and they allow less of the heat radiating off the roof to gain access inside. Avoid awning windows, which channel rising hot air into the house.
