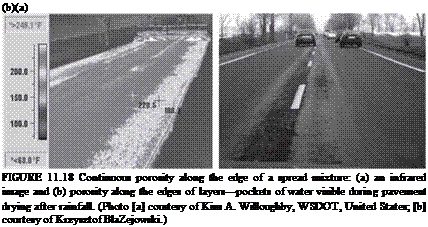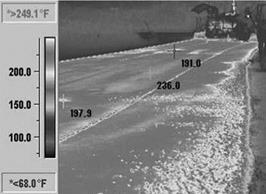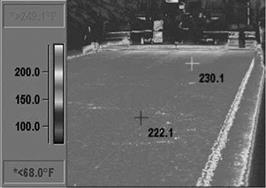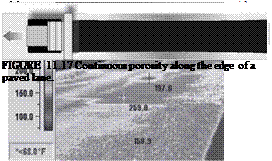Stair & Ramp Framing
The width of stairs must be a minimum of 36” from finish to finish. Handrails may project into the 36” a maximum of 4%" on each side. (See “Stairs" illustration.)
Two sets of tread and riser dimensions apply to minimum and maximum requirement. One set is for Group R-3, Group R-2, and Group 4 (houses, apartments, dormitories, non-transient housing).
The other is for all other groups. The first set requires a maximum riser height of 7%" and a minimum
tread depth of 10”, while the second requires a maximum riser height of 7”, a minimum riser height of 4”, and a minimum tread depth of 11”.
The variation in riser height within any flight of stairs must not be more than 3/s” from finish tread to finish tread...
read more





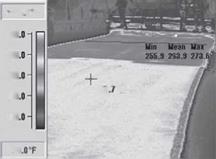 Longitudinal porosity parallel to the direction of spreading but not centered behind the paver appears fairly often (Figures 11.22 through 11.24). It may be caused by either of the following:
Longitudinal porosity parallel to the direction of spreading but not centered behind the paver appears fairly often (Figures 11.22 through 11.24). It may be caused by either of the following:
