Laying out the ridge board
Rafters cover the joint between ridge sections
Ridge board ripped to width of barge rafter in overhang ‘
 2×8 common rafter
2×8 common rafter
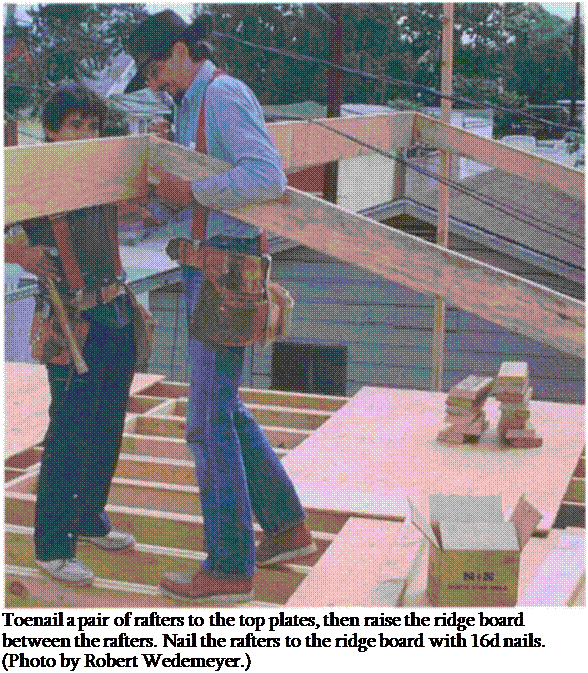
every 1 б о. c. or 24 in. о. с. If more than one board will be used to make up the ridge, cut the boards so that each joint falls in the center of a pair of rafters. Be sure to align the layout of the ridge board to that of the joists so that the rafters and joists tie together at the plate line. If both are spaced 16 in. o. c., every rafter will tie into a joist (see the drawing on p. 142). If the joists are 1 б in. o. c. and the rafters are 24 in. o. c., a rafter will tie into every fourth joist.
Some builders like to let the ridge board extend out into the overhang and catch the ends of the barge rafters (see the drawing on the facing page)...
read more





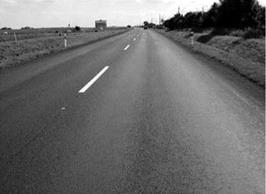
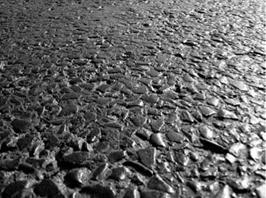
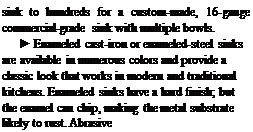



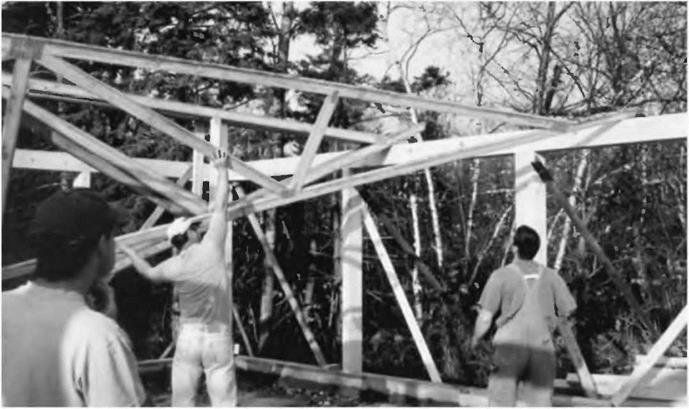
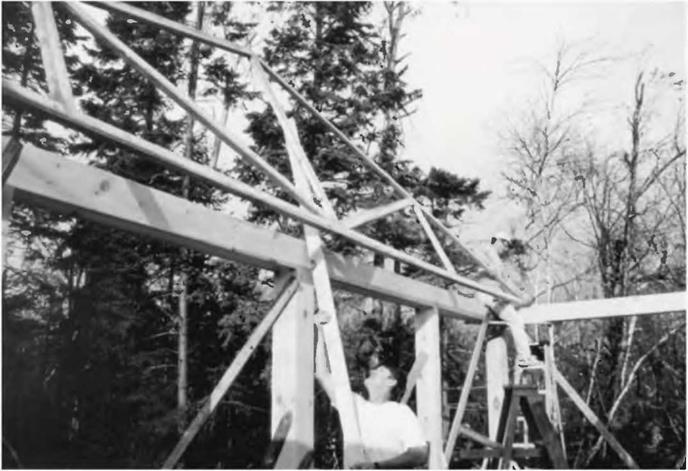
 Fig. 4.47: Chris started with the second truss from the end, well braced to the ground. The first and last trusses, called the gable trusses, have overhangs built into them, which makes them more difficult to deal with. After all the other trusses are braced firmly in place, the two gable trusses are installed...
Fig. 4.47: Chris started with the second truss from the end, well braced to the ground. The first and last trusses, called the gable trusses, have overhangs built into them, which makes them more difficult to deal with. After all the other trusses are braced firmly in place, the two gable trusses are installed...