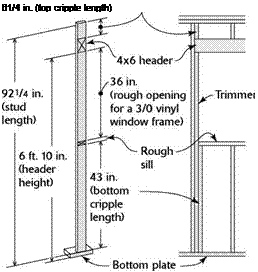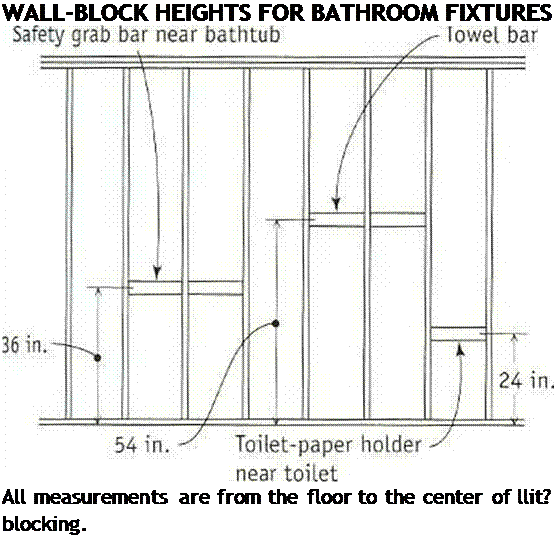Multivariate lognormal distributions
Similar to the univariate case, bivariate lognormal random variables have a PDF
for x1, x2 > 0, in which
where pln x and ulnx are the mean and standard deviation of log-transformed random variables, subscripts 1 and 2 indicate the random variables X1 and X2, respectively, and p12 = Corr(ln X1, lnX2) is the correlation coefficient of the two log-transformed random variables. After log-transformation is made, properties of multivariate lognormal random variables follow exactly as for the multivariate normal case. The relationship between the correlation coefficients in the original and log-transformed spaces can be derived using the momentgenerating function (Tung and Yen, 2005, Sec. 4.2) as

|








