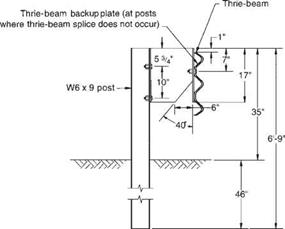Engineered Lumber Products
I-joists were introduced in 1968 by the Trus Joist Corporation. Although use of this product has grown rapidly over the years, there is still no industry standard for its manufacture and installation. And while the Engineered Wood Association (APA) has established a standard for its members, not all manufacturers are members of APA. Because there is no universal standard, it’s important to use the installation instructions that come in the I-joist package. The package is generally prepared by a manufacturer’s representative working with the architect or designer.
The I-joist package should include installation plans for the building. These plans will be specific to the
building you are working on, and will include a material list and accessories...








![MORE SIDING OPTIONS Подпись: The exterior of the house can be closed in rapidly with sheets of textured plywood or OSB. [Photo by Don Charles Blom]](/img/1312/image530.gif)
