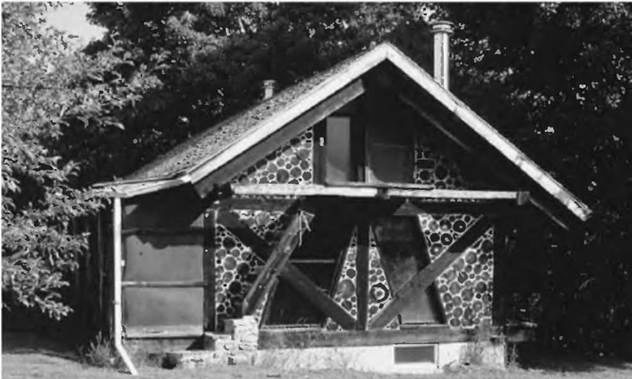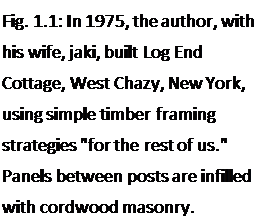Timber Framing versus Standard Stud Construction
Most residential framing in North America today is done with stud construction — a light “stick frame” — often referred to as a platform frame, conventional frame or western frame. A “balloon frame,” popular about too years ago, is a special type in which the vertical members, now known as studs, were quite long, spanning from first story right through the second story. This is uncommon now, with most stories built independently using the ubiquitous eight-foot stud.
Conventional stick-frame construction is typically fabricated with framing lumber having a thickness of just 1V2 inches (3.8 centimeters). Vertical support studs are placed around the perimeter either 16 or 24 inches (40 or 61 centimeters) from the center of one stud to the center of the next one. Prior to 1924, frames were constructed with full “two-by” material. A two-by-four actually measured
two inches by four inches. Much of this material came from small local sawmills, and, in truth, the dimensions of a two-by could vary by up to a quarter inch. The local sawmills I work with today are almost always within an eighth of an inch of the true dimension, and, very often, they are spot on.

 A nominal “two-by-four” today is actually 1V2 inches by 3У2 inches. All two-bys bought at large lumber suppliers such as Lowes and Home Depot are 1У2 inches thick. The actual depth of a two-by-four is fh inches (8.9 centimeters), and the depth of a two-by-six is 5У2 inches (14.0 centimeters). After that, the true depth is three-quarters inch (2 centimeters) less than the nominal dimension, so that a two-by-eight is jVa inches (18.4 centimeters) deep and a two-by-ten is 9lA inches (23.5 centimeters) deep. Sometimes, you can buy “heavy timbers” at large building suppliers, such as six-by-sixes, but these, too, lose one-half inch in the planer and have a true dimension of inches square. It is important to know the difference between “rough-cut” (full dimensional) timber and “finished” lumber, more commonly available.
A nominal “two-by-four” today is actually 1V2 inches by 3У2 inches. All two-bys bought at large lumber suppliers such as Lowes and Home Depot are 1У2 inches thick. The actual depth of a two-by-four is fh inches (8.9 centimeters), and the depth of a two-by-six is 5У2 inches (14.0 centimeters). After that, the true depth is three-quarters inch (2 centimeters) less than the nominal dimension, so that a two-by-eight is jVa inches (18.4 centimeters) deep and a two-by-ten is 9lA inches (23.5 centimeters) deep. Sometimes, you can buy “heavy timbers” at large building suppliers, such as six-by-sixes, but these, too, lose one-half inch in the planer and have a true dimension of inches square. It is important to know the difference between “rough-cut” (full dimensional) timber and “finished” lumber, more commonly available.
This book does not discuss todays common stick-frame construction, because there are already a number of excellent manuals on the subject that I cannot improve upon. Some of these are listed in the Bibliography, but the list only scratches the surface of what is available. Also, there are building schools that teach this type of construction and they are noted in Appendix C. Many local trade schools and technical colleges also offer courses in conventional building.
Rather, Timber Framing for the Rest of Us is meant to complement natural building methods, in which the fabric of the building — cob, cordwood, straw bale, waddle-and-daub, etc. — is essentially infilling between the heavy timbers forming the buildings structural framework. Also, the methods described herein would be appropriate to storage sheds and barns where rough-cut lumber is to be used as siding. Unlike conventional stick framing, which is based upon the use of four – by eight-foot sheet goods, the center-to-center spacing of posts is typically
somewhere between six and ten feet (1.8 and 3 meters). This makes infilling much less tedious. Imagine trying to fill the narrow spaces in regular stud construction with cordwood masonry or straw bales.
People building heavy timber-frame structures do not normally buy much lumber at the large national lumber chain stores. Far more commonly, they will purchase their timbers from a local sawmill, make their own timbers with a chainsaw mill, or have a local sawyer visit their wooded property with a portable band saw, to have the standing trees converted to full-dimensional timbers. We’ll look at these options in Chapter 3.
If lumber dimensions were the only consideration, it could be fairly argued that a full-sized 2-by-8-inch floor joist or roof rafter (16 square inches or 103.2 square centimeters) would be 47.12 percent stronger on shear strength than its store-bought equivalent that measures 1.5 inches by 7.25 inches, or 10.875 square inches (70.16 square centimeters). That sounds pretty good, and is true as far as it goes, but there are other considerations that contribute to a timber’s strength.






Leave a reply