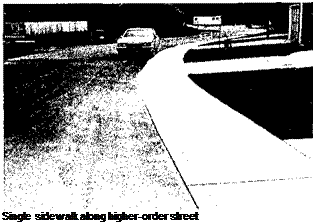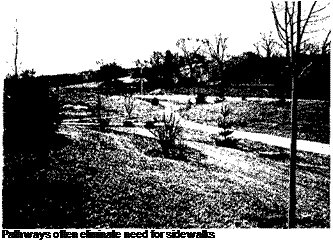SIDEWALKS AND WALKWAYS
Many local zoning ordinances and construction standards specify that sidewalks be built on both sides of residential streets. These requirements were developed during an era of lower land values and lower construction costs, and should be reviewed in the context of today’s higher costs.
Following are guidelines for sidewalks and walkways:
• Construct sidewalks on one side rather than both sides of local streets, and consider elimination altogether on lightly traveled streets.
• Eliminate sidewalks around deadend streets and cul-de-sacs.
• Minimize placing homes facing collector and higher-order streets, thereby reducing or eliminating the need for sidewalks on these streets.
• Replace infrequently used sidewalks on streets with pathways between _ groups of residences, bus stops, stores, playgrounds, and other community facilities.
• If sidewalks are necessary, limit their width to three feet.
• Consider using sidewalks integral with curbs.
Sidewalks in Local governments, builders, and home Residential Areas buyers all benefit from cost savings
that can be achieved in sidewalk construction. Builders and home buyers save through lower construction costs. Local governments save through reductions in maintenance and replacement.
An increasing number of communities have dropped requirements for sidewalks in residential communities from their standards. Streets in these areas generate insignificant amounts of pedestrian traffic and a low volume of vehicular traffic moving at slow speeds. A properly graded shoulder, or the roadway itself, can provide a suitable pedestrian pathway.
|
|
||
|
|||
Combination roadside shoulder/waikway

For the same reasons, sidewalks can also be eliminated around deadends and cul-de-sacs.
On higher-order local streets and collector streets, safety is often cited as the rationale for building sidewalks on both sides of the street. However, in the majority of these cases, a % single sidewalk will suffice. Situations
in which a single sidewalk will generate substantial street-crossing activity by pedestrians can be individually evaluated.

 Sidewalks along higher-order streets can, be eliminated completely by reducing the number of residences which face such streets. Pedestrians will then use the local streets on which homes are situated.
Sidewalks along higher-order streets can, be eliminated completely by reducing the number of residences which face such streets. Pedestrians will then use the local streets on which homes are situated.
In planning for sidewalks, and also for pathways as discussed below, consideration should be given to likely _ pedestrian destinations. These include such places as bus stops, playgrounds, and convenience stores. Accommodation of significant foot traffic along standard walking routes is more important than accommodation of occasional and casual traffic between and among homes.
Pathways and walkways offer an alternative to sidewalks that is cost effective and eliminates safety hazards to pedestrians that might arise from passing vehicles. This consideration can be prominent in planning the layout of subdivisions.
Such planning can provide for concrete walks, asphalt paths, or gravel paths between and among strategic locations. Walking access can be established between groups of residences and such facilities as parks,

 |
 |
community centers, and shopping centers. The paths and walkways can pass over easements that constitute part of the total subdivision plan. Townhouse and cluster developments lend themselves well to this type of integrated planning.
In the illustration, a З-foot and 6-foot sidewalk are compared. It should be noted that, in addition to a 50 percent reduction in the quantity of materials required, the З-foot sidewalk reduces the required right-of-way or easement by 6 feet. ,
Three-foot and 6-foot sidewalk
An integral curb and sidewalk combines two separate processes into a single step. One edge of the sidewalk is "thickened" and its side doubles as a curb.








Leave a reply