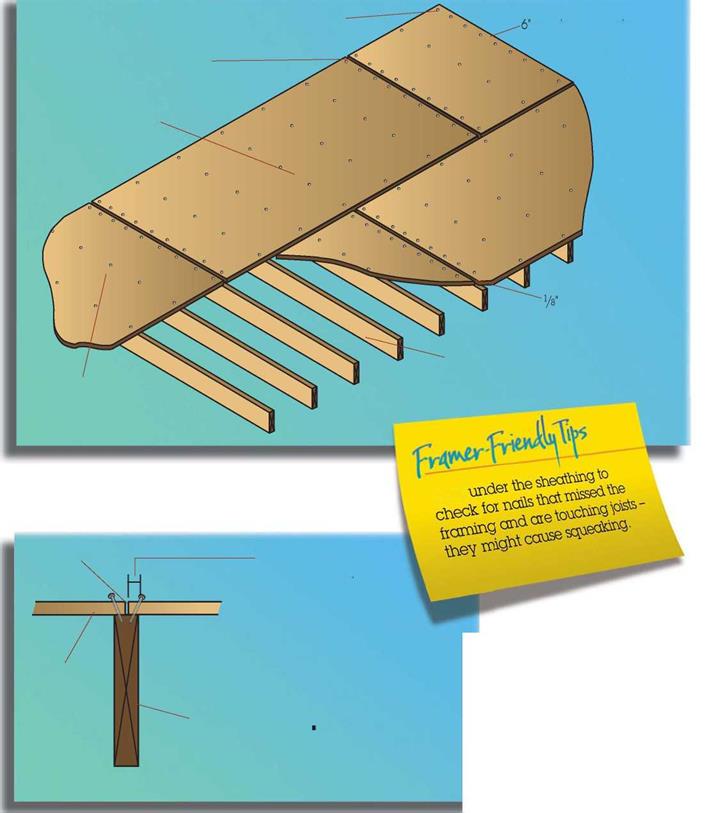Step 9-Subfloor Sheathing

 7. Start second row with half sheet so ends will be staggered.
7. Start second row with half sheet so ends will be staggered.
|
|
|
|
|
|
|
|
|
|
|
|
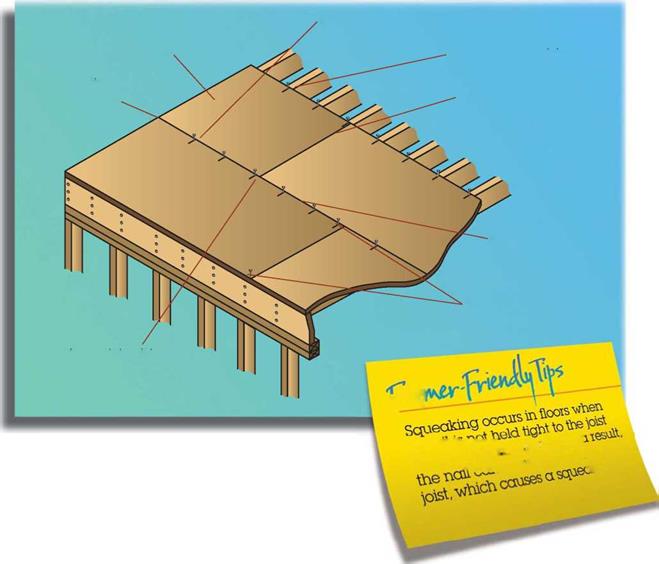

ЖЙЇЇЇЗйг


 7. Start second row with half sheet so ends will be staggered.
7. Start second row with half sheet so ends will be staggered.
|
|
|
|
|
|
|
|
|
|
|
|


ЖЙЇЇЇЗйг
2 x 4 wall
Block
 One 16d nail per joist
One 16d nail per joist

|
|
|
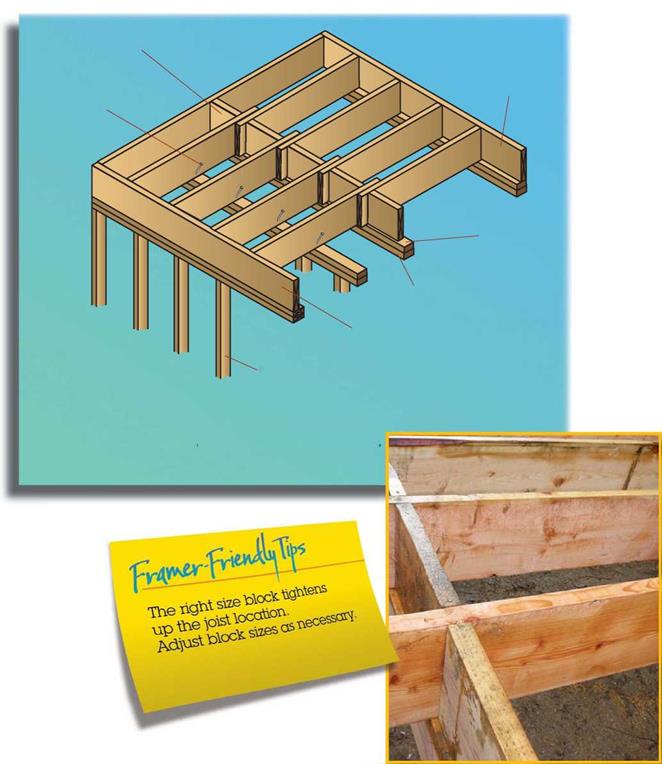
 |
 |
Studs
Double if longer than 4′.
 |
||
If longer than 6′, support with framing anchors or hangers.
![]() Tail joist
Tail joist
|
|
|
|
|
|
|
|
|
|
|
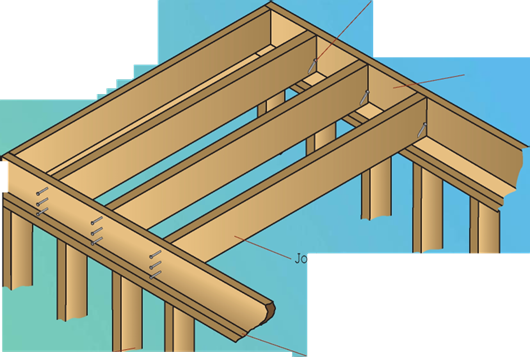
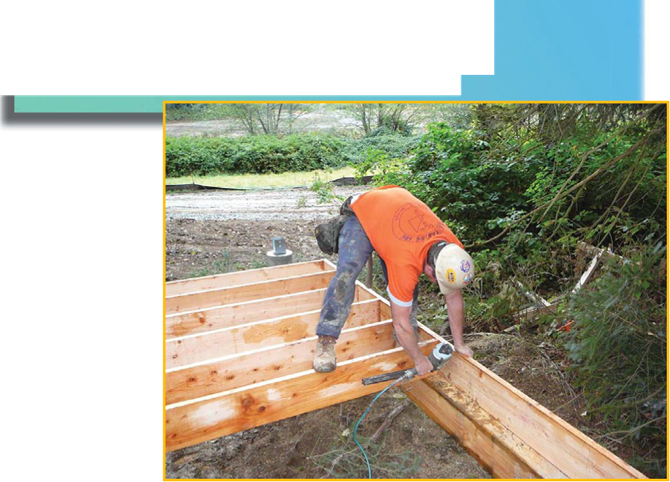
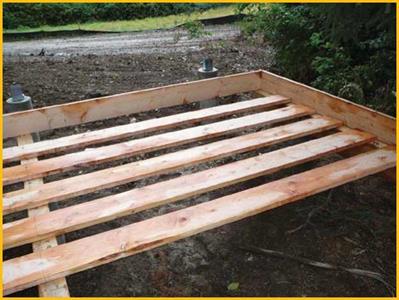 If joists lap over an interior wall, they can be rough-cut approximately two inches beyond the wall. Do not let lapped joists go more than six inches beyond the wall.
If joists lap over an interior wall, they can be rough-cut approximately two inches beyond the wall. Do not let lapped joists go more than six inches beyond the wall.
Joist spread and marked, ready to cut
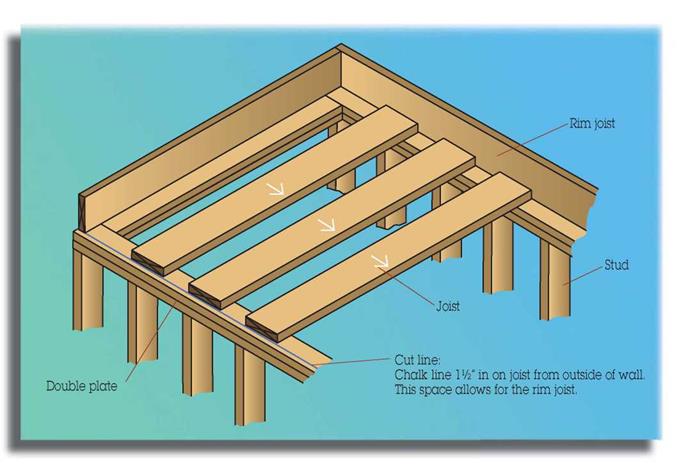
This chapter illustrates the basic sequence for floor framing. Straight cuts and tight nailing make for a neat and professional job. Pay particular attention to the corners. It is important that they stay square and plumb up from the walls below, so the building does not gain or lose in size. Also pay close attention to laying the first sheet of subfloor sheathing. If it is laid straight and square, the entire subfloor will go down easily and you can avoid making extra cuts.
If you make a sloppy start on the first sheet, you’ll struggle to make each sheet fit, you’ll waste valuable time, and you won’t be proud of the results.
Spread joists so crowns are in the same direction. The crown is the highest point of a curved piece of lumber.
If the joists are resting on a foundation instead of a stud wall, then a sill plate, or mudsill, would be attached to the foundation, and the joists would rest on the plate or sill.
|
_ showing te1® |
|
|
|
|
|
|
|
|
|
|
|
|
|
Two nails at 24" O. C.
 |
|
Fascia
Framers (and the eventual homeowner) like to have the roof installed as soon as possible. The roofing provides a dry workspace and protects all the installed framing from the weather. Be careful not to leave hammer head marks in the fascia, since it is a finish product.

![]()
 |
|
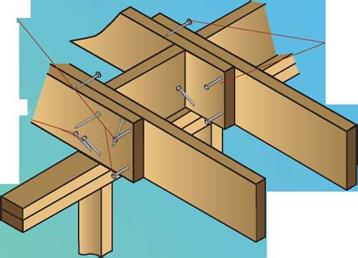
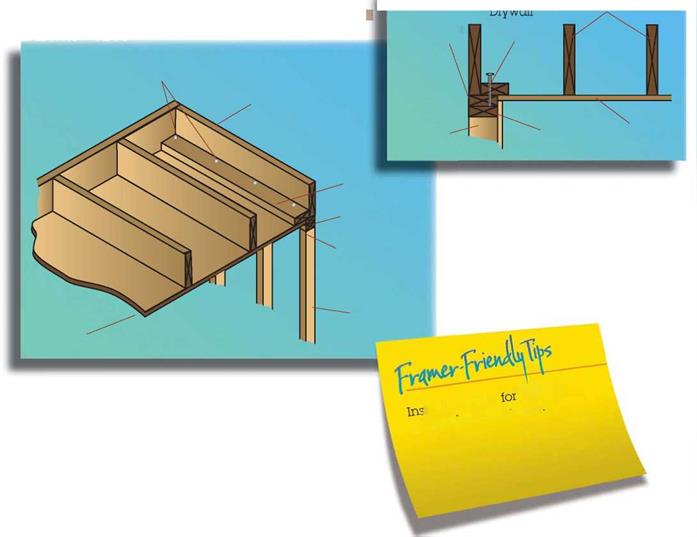 Two 16d or 3” x,131" nails on the end of each joist,
Two 16d or 3” x,131" nails on the end of each joist,
|
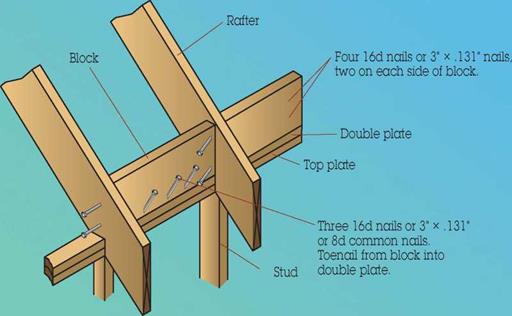

|
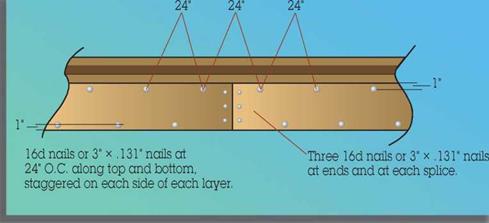
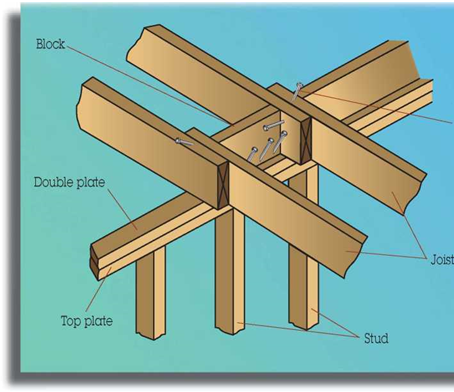 |
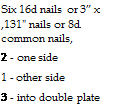 |
|
Nail in 1У" from edge |
|
maximum spacing on edges – 9 nails |
|
1/з" space between sheets. (Increase spacing if sheathing is exposed to moisture.) |
|
12" maximum spacing in field – 5 nails |
|
space |
|
Joist rafter or stud |
|
Sheathing |
|
tOO^- |
|
Уз" space |
|
У2" from edge of sheathing to nail (No closer to edge than 3/8".) |

|
Sheathing |
|
Mark stud/joist/rafter spacing on the sheathing and then align the framing component with the mark before nailing. This ensures straight, evenly spaced framing. |
