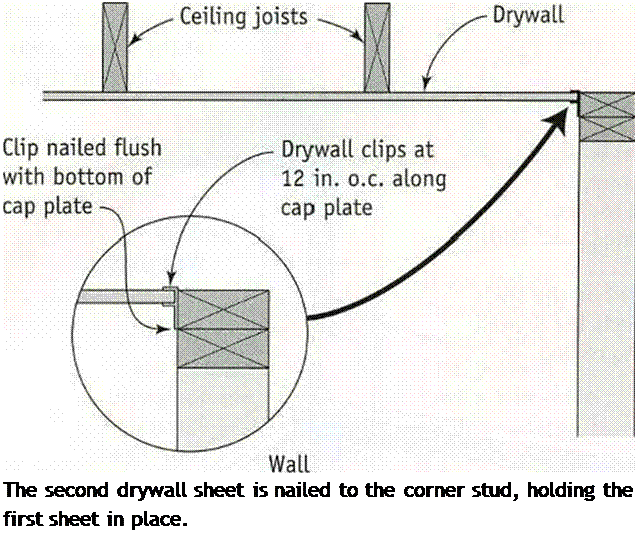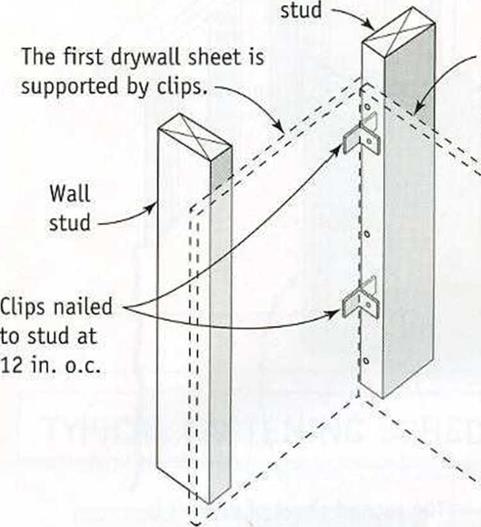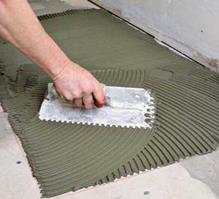USING DRYWALL CLIPS TO SECURE. THE ENDS OF DRYWALL SHEETS




![]() paper-faced insulation; it’s designed to affix drvwall to a wood surface. Follow the application and installation instructions on the label.
paper-faced insulation; it’s designed to affix drvwall to a wood surface. Follow the application and installation instructions on the label.
If you provided backing or deadwood while building interior walls (see chapter 4) and installing roof trusses (see chapter 5), you’ll be able to drive nails or screws along the walls to fasten drywall panels. But if solid backing material for drywall was not nailed to the tops of parallel walls or in the corners where walls intersect, metal drywall clips can be used instead. See the illustration at right for instructions on using these clips. Unlike a dry – wall corner secured with nails or screws, a corner secured with clips can be more resistant to cracking when the framing material moves in response to temperature fluctuations...
read more








