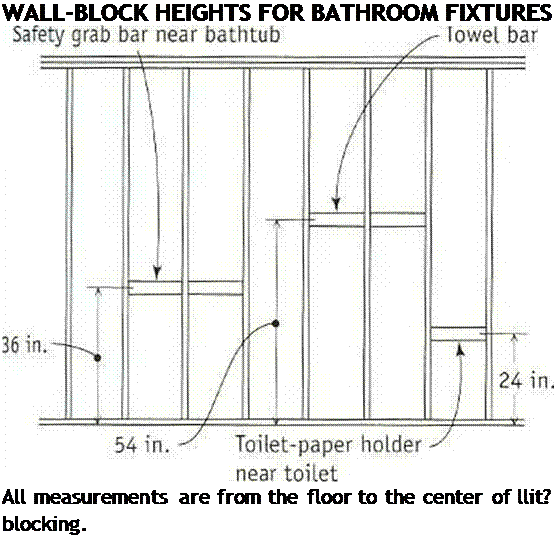Techniques BLOCKING IN BATHROOMS AND CLOSETS


NAILED BETWEEN STUDS, blocking provides solid backing for items such as towel racks, closet shelves, and safety grab bars. Blocking ensures that the mounting hardware for those devices can be anchored with screws driven into solid wood, so that you don’t have to worry about racks, bars, and shelves pulling loose.
It’s smart to include blocking when marking up wall plates. Cut blocking boards from 2x scraps. As shown in the illustration below, blocking is installed
so that the face of the 2x is flush with the edges of the studs. To help locate blocking, use these standard heights for common bath, kitchen, and storage fixtures:
* Towel bars: Block near the tub and vanity and center 54 in. above the floor.
^ Toilet-paper holder: Block near the toilet and center 24 in. above the floor.
a Toothbrush and soap holder: Block above the sink and center 40 in. above the floor.
^ Safety grab bars: Block near the toilet and near (or in) the bathtub/shower and center 36 in. above the floor.
a Closet shelf and pole: Block 66 in. above the floor; more blocking may be needed if you install wire shelves.
^ Linen-closet shelves: First block above the floor at 20 in., then block every 14 in. thereafter for above-floor measurements of 34 in., 48 in.,
62 in., and 76 in. Don’t forget to block for a shelf or two in the utility room to hold detergent and other laundry items.
ж Kitchen cabinets: Block below 36 in. for base cabinets, above 54 in. and below 84 in. for wall cabinets.
a Shutters: Block at the top and bottom of windows at least 12 in. wide.
tub trap. Measure 15 in. from the wall to the center of the tub trap and make a mark. Then measure 6 in. to each side of the mark (for a 12-in. hole) and strike lines onto the plates. MarkaiTT’bn the outside of these lines on both plates to show the studs’ positions.
Once a tub/shower unit has been installed, plumber will nail it in place to a harking Stud. Measure 32 in. from the corner and mark both plates with keel. The stud location is away from this mark. Toward the inside,
mark the location of a flat stud that will be nailed to the first stud. T he flat stud provides backing for the tub.
Plans often show an in-wall medicine cabinet (MC) centered over the bathroom sink. The standard rough opening for an in-wall medicine cabinet is 1414 in. wide. To accommodate one, measure 7/ in. in each direction from the center (directly over the sink’s drain pipe) and mark across both plates with keel, making an “X” on the outside of each line to






Leave a reply