Lumber dimensions
When ordering lumber or making plans for anything built with wood, it’s important to remember that the lumber designation (2×4, 4×4, 1×8, etc.) is not the actual lumber size. For instance, a 2×4 is not really 2 in. by 4 in., and a 1×8 is not really 1 in. by 8 in. (this is called the nominal dimension).
In general, rough lumber stock (2xs, 4xs, 6xs, etc.) is V2 in. under the nominal size (all lumber lengths are actual, however). For instance, a 2×4 is actually 11/2 in. thick and 31/г in. wide. For 1x stock, however,
the actual dimensions are a bit different. A 1×8, for example, is 3A in. thick (1A in. under the nominal size) and 71/2 in. wide (V2 in. under the nominal size).
Manufactured lumber can be designated by the actual dimensions. A 3/4-in.-thick 4×8 sheet of OSB is just that: 3A in. thick and 4 ft. wide by 8 ft. long. A 6×12 laminated beam, on the other hand, will usually measure 5Уг in. by 111/2 in. When buying these items, check their dimensions to see if they meet your actual needs.
|
the frame of a house has to be structurally strong, but it doesn’t have to be free of knots. Clear, knot-free lumber is desirable for finish work because it looks the best. Unfortunately, clear lumber has become increasingly expensive because of the depletion of our old – growth forests, so choosing finish lumber often involves sorting through stacks of boards.
In the western part of the country, construction-grade Douglas fir and hemlock are the preferred framing woods. In other parts of the country, selected species of pine or spruce are strong enough to support a house frame.
Clear-grade finish lumber in almost any species is available at a premium price. Popular species such as redwood, pine, and oak are available in more economical grades. I prefer the No. 2 stock over
clear grades. The cheaper grade may be harder to work, but knots add character and interest to a board.
I am a carpenter, so I love the feel of real wood. It’s sad that the old-growth trees are gone, because the new, fast-growing trees have little structural strength.
Many are cut into chips to make manufactured lumber.
Manufactured lumber products are being used for sheathing, joists, and beams. Manufactured sheathing products include plywood, OSB, and medium-density fiberboard (MDF).
These sheet goods are available in various thicknesses, from 1A in. to 3A in. and thicker.
Plywood is made by gluing and pressing thin layers of veneer together. Construction-grade exterior plywood
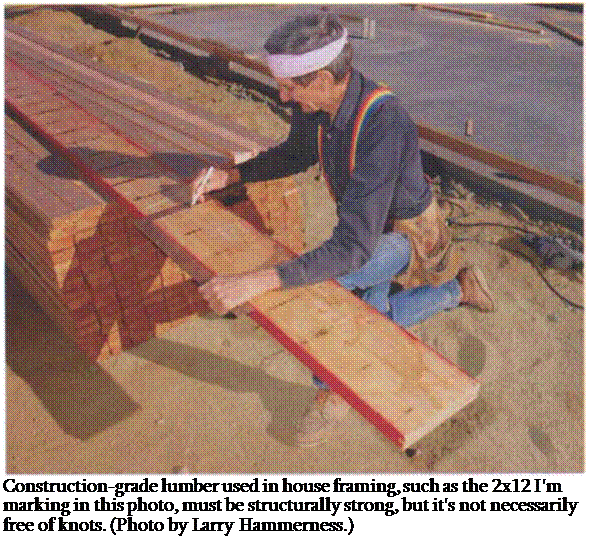 (CDX) is made from thin layers of fir or other common softwoods glued together with a waterproof glue so it can be used on the building exterior.
(CDX) is made from thin layers of fir or other common softwoods glued together with a waterproof glue so it can be used on the building exterior.
OSB and MDF are made by compressing and gluing strands or particles of wood fiber to create panels. Structurally rated OSB is used for exterior sheathing, while MDF makes a good substrate for things like countertops and closet shelves. Be careful when working with MDF. The substance bonding the wood fibers may contain formaldehyde, and the dust from cutting it is fine, like flour. It’s a good idea to wear a respirator (which is much more effective than a dust mask) when cutting this material, unless you are working outside in a stiff wind.
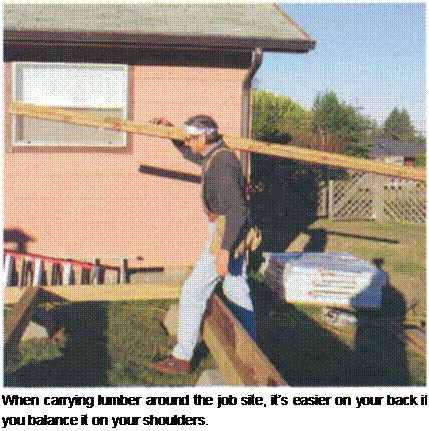
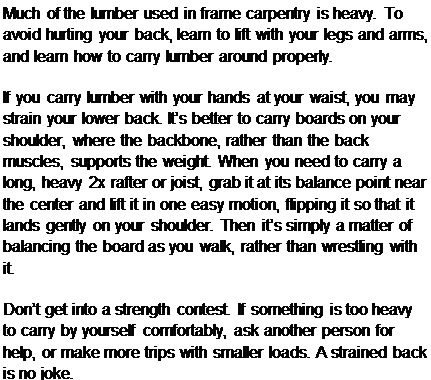 |
Becoming more common in house construction are wooden I-beam joists (see Sources on p. 198) made with a ply-
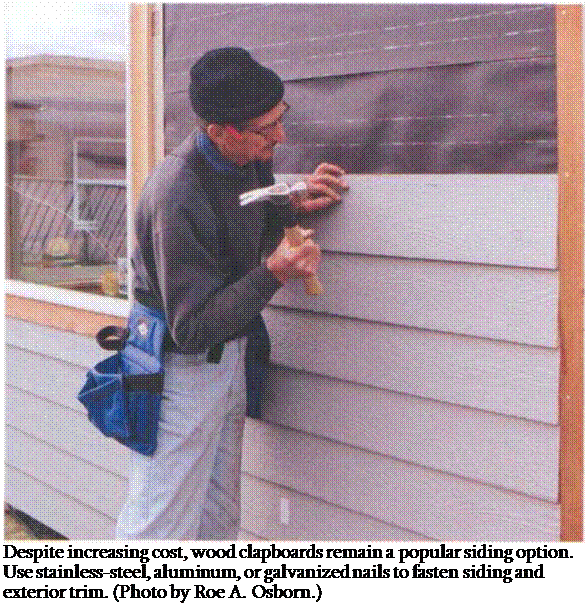 wood strip (called a web) glued into flanges at top and bottom (see the photo on p. 67). These joists are lightweight and can span long distances, making it possible to create very large rooms. Also, they are always straight and don’t shrink as much as 2x joists, so floors tend to remain flat, level, and relatively squeak free.
wood strip (called a web) glued into flanges at top and bottom (see the photo on p. 67). These joists are lightweight and can span long distances, making it possible to create very large rooms. Also, they are always straight and don’t shrink as much as 2x joists, so floors tend to remain flat, level, and relatively squeak free.
Engineered beams are typically made from laminated strips of lumber. These are available in several widths and depths and can span distances upwards of 60 ft. without support. A 31/2-in.-wide beam can be used as a header in a 2×4 wall. Engineered beams are stable, which means they won’t twist and split the way regular 2x or 4x lumber does.
A builder friend of mine here in wet, coastal Oregon was showing me a new house that was lap-sided with new – growth cedar clapboards. He told me that 25 years ago the old-growth cedar trees had 20 growth rings to the inch, while today the new-growth trees have around three rings to the inch. Almost every board on the house he showed me was cupped.
Quality wood siding that will stay flat on a building is expensive and hard to find. Because of this, wood clapboards —-though still popular—-face stiff competition from alternative siding products. Today, builders are siding houses with aluminum and vinyl, composite materials like plywood, boards made of pressed wood fibers (OSB), or even material with a cement-fiber content.
While some of these materials—like synthetic or natural stucco—are applied by specialty subcontractors, cutting and fitting siding is typically a job for a carpenter. Siding must protect the building from sun and rain and make the house look good, so I’ll devote more time to installing it later on in Chapter 8.
When I was growing up, we forced strips of cloth around all the window sash with a kitchen knife when the weather got cold to plug the cracks around the loose-fitting windows. What a pleasure it is now to have tight-fitting, insulated windows and doors to keep out the cold.
When carpenters talk about windows and doors, you’ll hear them say "a three-oh by four-oh unit" (3/0 x 4/0). They are talking about a window that is 3 ft. wide by 4 ft. high. The width is given first and the height second. A 2/8 x 6/8 ("two-eight by six-eight") door is 32 in. wide by 80 in. high.
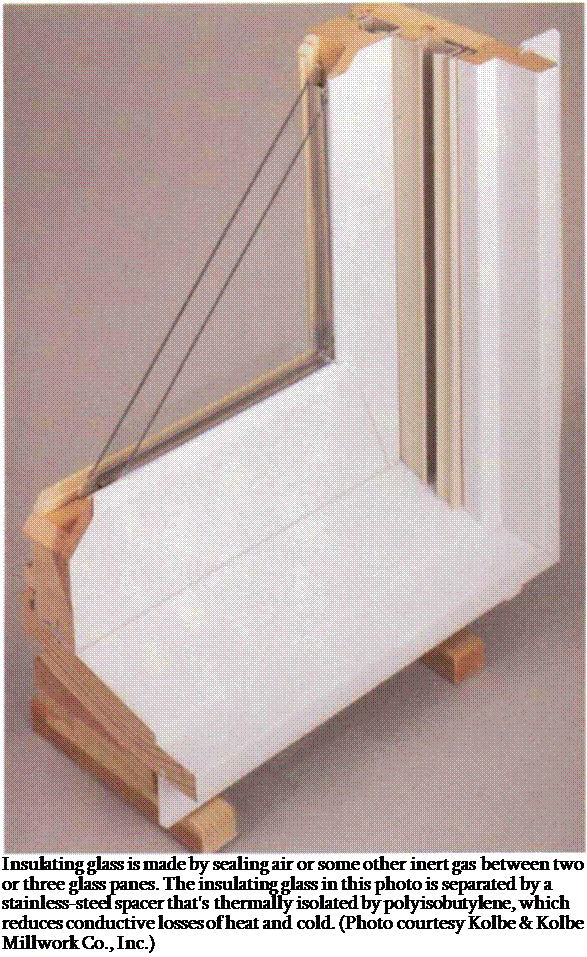 Windows When I first started building, we had basically one choice for windows: wood framed. Although wood-framed windows are still around, other options are available now in a wide variety of styles.
Windows When I first started building, we had basically one choice for windows: wood framed. Although wood-framed windows are still around, other options are available now in a wide variety of styles.
Vinyl – and aluminum-framed windows are sold everywhere. Vinyl frames cut down on condensation in cold or humid
climates. Both frames are basically maintenance free, requiring just an occasional washing. Aluminum-framed windows are less expensive than vinyl and come in different colors (most vinylframed windows are white).
Windows with double glazing (called insulated glass) have two or three panes of glass with a sealed airspace between them (see the photo at left). The airspace keeps the window free from condensation and cuts down on heat loss in the winter, helping to keep the cold—and the noise—outside.
Among the dozens of window styles, the most commonly used are fixed, sliding, double hung, and single hung. A fixed window is just a frame with glass. Sliding windows have fixed glass on one side and a frame that slides back and forth on the other side. A double-hung unit has a bottom and top sash, both of which can be moved up or down.
A single-hung unit also has a bottom and top sash, but only the bottom sash can be opened.
Doors Doors have also changed a lot since I first started building. Now there are molded wood-product interior doors with a hollow core, genuine frame-and – panel interior and exterior doors, doors sheathed with metal or fiberglass over a wood frame and an energy-efficient foam core, and elaborate hardwood doors with etched glass, often with a solid core. Doors come in a wide range of prices and quality and are available either individually or as prehung units.
Prehung doors come already mounted in their jambs, have a threshold and weatherstripping (if it’s an exterior door), and often even have holes bored for the lockset and dead bolt. These units radically simplify door installation because you don’t have to make the jambs or mount the door on its hinges, a time – consuming process that takes a high







Leave a reply