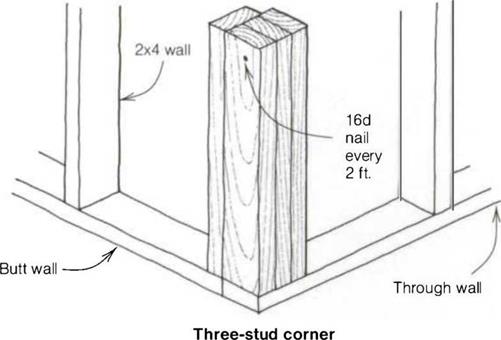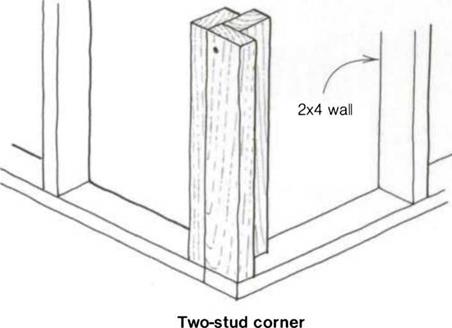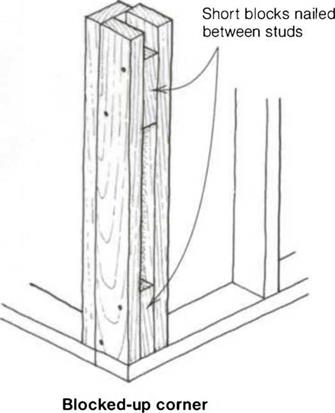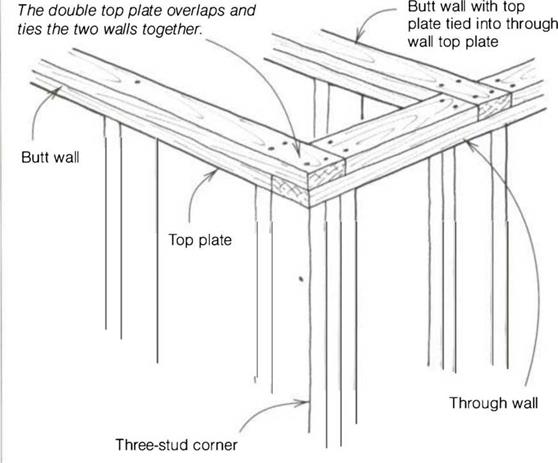It’s Difficult to Compare U-Factors
The U-factors reported by European window manufacturers—whether given in European units (W/m2^K°) or North American units (Btu/ft2^F°)—are difficult to compare with U-factors reported by North American manufacturers. European and North American laboratories use different protocols to test window U-factors, and most glazing experts agree that European U-factors would look worse if the windows were tested according to NFRC requirements.
|
The interior of the frame, — which is made of either fir or spruce, is left exposed. |
|
Zertifikat |
|
Triple glazing with warm-edge spacers is filled with argon or krypton. |

|
U-factor: 0.137 SHGC: 0.53 VT: 0.72 (glass only) |











 Use 1 6d nails to fasten the studs at the corner to the plate...
Use 1 6d nails to fasten the studs at the corner to the plate...