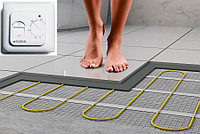
When this Stockholm apartment went on the market in 2012, it had been uninhabited for 30 years. There was no electricity, peeling wallpaper, and rat droppings in the bathroom. But the new owner had big plans — not just to bring this abandoned apartment into the modern era, but to create a space with a bedroom, a walk-in closet, a luxurious bathroom, a kitchen big enough to move around in, and a spacious, airy feel. All in 388 square feet.

The end result is a master class in going vertical. What the designers, at Karin Matz, came up with is a sort of living machine where the bed, with what looks like a rotating wardrobe underneath, is surrounded by shelves and cabinets. The shelves wrap around and the end of the bed become the beginning of the kitchen. Both can be closed off from the main living space by shades that roll down from the ceiling.

Squeezing all these functions — bed, closet, kitchen — to one side of the apartment leaves the living/dining area feeling nice and roomy. Here the designers have made an unusual choice: leaving the peeling wallpaper and paint from a past era, as a stark contrast to the squeaky-clean newness of the hyper-efficient living cube.
It’s not a solution that will work for everyone — but it does make you want to loft your bed. And maybe embrace your apartment’s quirks and its unique history, because those things can be beautiful.

You can see lots more photos of this space at the designer’s website.
via Design Milk
(Image credits: Karin Matz; Karin Matz)




