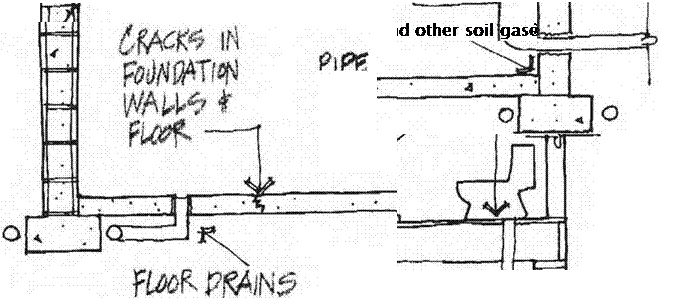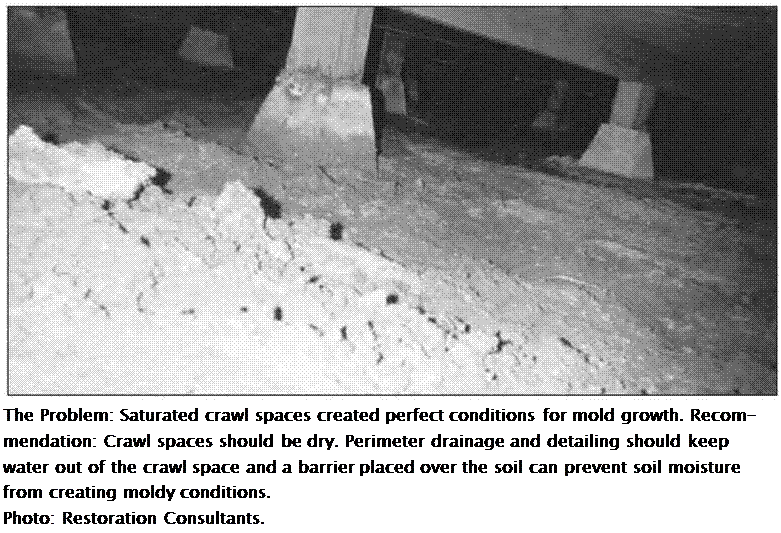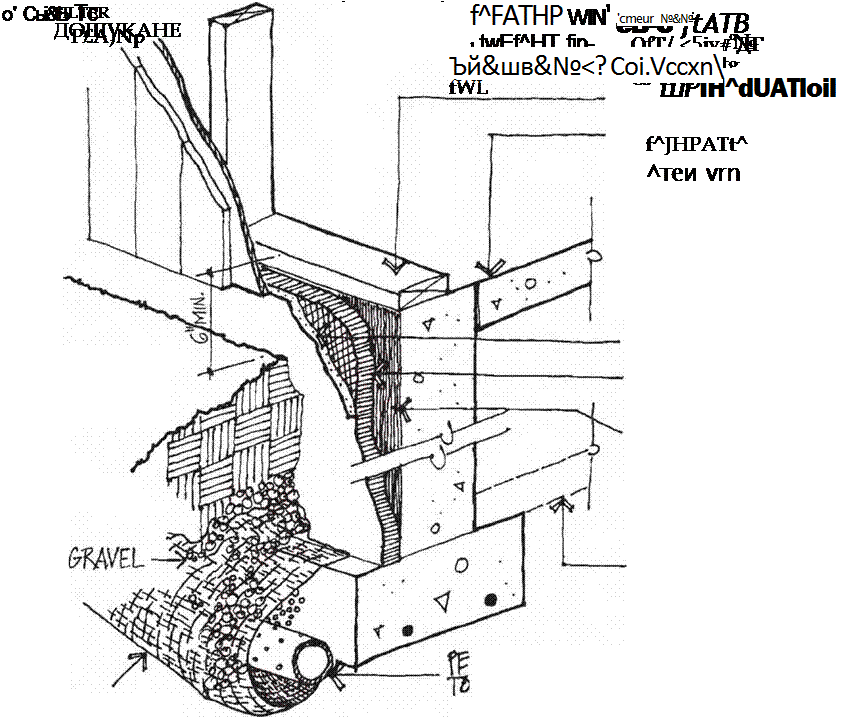Moist Soil in Crawl Space Causes Ceiling Damage
A 15-year-old single-family residence was purchased for year-round occupancy in a popular ski area of Idaho. During the first spring in the home, thefamily noted water dripping from the ceiling of the kitchen. The dripping continued fora couple of days, and then the condition appeared to resolve itself. The family forgot about the problem until it recurred during the spring of the second year. This time they noted a strong, musty odor developing inside the kitchen cabinets. Once again the dripping soon stopped, but a few days later mold became visible on the kitchen ceiling and inside the upper and lower cabinetry.
Investigation revealed that the soil in the
crawlspace under the kitchen was damp. Because the moisture vapor content of the soil under the home was high, moisture was coming into the home as a soil gas. It was traveling through the ceiling, condensing on the cold underside of the kitchen roof, and freezing. During the spring, the ice block melted into the ceiling space above the kitchen, soaking the gypsum board and insulation. The wet insulation acted like a sponge, holding excess moisture long enough to cause mold growth.
The owner was advised to install a vapor retarder on the soil surface of the crawl space. At this point, he admitted with embarrassment that
• Icynene Insulation System:* A low – density, sprayed-in-place modified urethane foam insulation that is free of formaldehyde, fibers, CFCs, and HCFCs and according to the manufacturer has no detectable emissions after 30 days. It performs as an air barrier and is vapor-permeable, with an R-value of 3.6 per inch.
• Ultra Touch: A formaldehyde-free natural fiber insulation made mostly of recycled content, with thermal and acoustic performance superior to fiberglass batt. No warning labels and no respirator or protective gear necessary for installation. Comes unbacked in 5 A-inch R-i9battsor3y2-inch R-13 batts.
(*Wet-applied insulation must be thoroughly dry prior to application of an air barrier in order to avoid trapping excess moisture in the wall cavity.)
Insulation Over Exposed Beam Ceilings
Where structural members of the ceiling are exposed, the air space between the structural members is not available to receive insulation. In flat roof construction, various tapered insulation systems are designed to go over the exposed ceiling decking and create a sufficient slope for proper drainage. The less toxic alternatives tend to be expensive. It may be more cost effective to build cavity area over the existing exposed ceiling and insulate with one of the above-mentioned products.
Insulation Around Doors and Windows
Regardless of the type of construction, the juncture where windows and doors meet the structure is a potential source of unwanted air infiltration and condensation. The industry standard for sealing this gap is to use an expandable urethane foam product.
there had been a layer of plastic on the soil when they had purchased the home. He had noticed damp under the plastic, so he had removed the plastic to allow the soil underneath to dry. Unfortunately, the release of the extra soil gas moisture was sufficient to cause water damage and mold growth. Had the owner left the soil gas barrier in place, he could have prevented the mold problems from developing.
Discussion
Mold infiltration in this home originated with excess moisture in the soil, the cumulative effect of several mistakes and building inadequacies.
Better crawl space ventilation would have helped to remove some of the excess moisture. However, because of the extreme cold in Idaho, large amounts of natural ventilation can freeze pipes. Mechanical ventilation would have been a better solution. The roof also lacked sufficient ventilation. Well-built homes have multiple controls. In this case the vapor barrier worked well enough to prevent noticeable moisture problems for 15 years. The removal of the barrier by the owner was the straw that broke the camel’s back.
Foam Insulation
The foam may contain toxic chemicals that will outgas in the wet stage but are believed to cure completely after a short time. These foams may also contain hydrochlorofluoro – carbons (HCFCs). Because HCFCs play a role in depleting the ozone layer, the United States is phasing out their consumption by first limiting and then ending their production and import in a stepwise fashion, with the eventual phaseout scheduled for 2030.3
Because polyurethane foams do an excellent job of sealing and insulating these gaps, their efficacy must be weighed against their environmental impact. A look at any of the product MSDS sheets will reveal several petrochemical-based ingredients that are considered to be toxic. It is possible to lessen the environmental impact by specifying HCFC-free foam. Where the small amount of outgassing from the dried foam is a concern, the foam can be covered, once it has fully cured, with an air barrier material such as aluminum tape. Polyken Tape 337 is an aluminum tape that has been used successfully by some chemically sensitive individuals for this purpose. Since the tape is moisture impermeable, care must be taken not to trap moisture.
The following widely distributed polyurethane foams do not contain formaldehyde:
• Great Stuff
• Tiger Foam
Alternatives to Foam Insulation
Recently several natural alternatives to polyurethane foam have become available. Those wishing to avoid synthetic foams may consider the following options:
• Custom Woolen Mills: Wool products for home insulation.
• Eco Wool: Wool batting products.
• Florapan: Hempwool insulation, although not available in this country, is used in Europe for this purpose and can be imported.
• Log Home Wool: Sheep wool insulation in batts or rope configuration can be used for sealing around doors and windows.
Impervious sheeting, applied to the inside face of stud walls behind the finish surface, is often used to block air movement and is mandated by building departments in some localities. In a home built with standard frame construction, such a material is also a means of blocking the fumes generated by undesirable building materials in the wall cavity from entering the living space. The barrier itself must also be free of noxious odors and emissions. (See the list of suitable air barriers below.)
This method is not intended for use in hot, humid climates, especially where air conditioning is used. Because moisture vapor migrates from warm to cold, condensation can occur on the insulation side of the barrier, causing hidden water damage and microbial growth. This type of barrier is often used by chemically sensitive individuals as a temporary measure to block fumes emanating from walls, floors, and ceilings in an existing building. A safer method is to create an air barrier that still allows for the transpiration of moisture through the wall. This can be achieved by applying the gypsum board in an airtight manner. Refer to Division 9, “Creating an Air Barrier with Gypsum Board,” for the specifics of this application. When a sheet-type air barrier is to be applied, use only unbacked insulation to avoid creating a double barrier in the wall cavity.
Given the complexities of construction and the number of materials that must be mechanically fastened together, it is almost impossible to avoid punctures in air barrier sheeting. The ultimate success of the barrier will depend on the quality control that is exercised during installation and before all finish surfaces are applied.
Air Barrier Installation
The following instructions can be included in specifications for the proper installation of sheet-type air barriers:
• An air barrier shall be applied on the inside face of studs, joists, or rafters just prior to the application of the interior facing. After applying the acceptable air barrier (see list below), seal with 100 percent silicone caulk or foil tape. Staple the barrier in pieces that are as large as possible over the insulation and attach them to the window and doorjambs with staples and approved caulk to form a complete seal. Caulk all wall openings such as plumbing and electrical boxes. Tape or caulk all seams and joints. Caulk all electrical boxes at the hole where the wire comes through, or purchase gasketed boxes (refer to Division 16 for product information). Note: This type of installation is not recommended in air conditioned climates.
• Cross Tuff: Cross-laminated polyethylene sheeting. If you specify “for a healthy house,” the manufacturer will incorporate additional processes.
• Dennyfoil:* Virgin kraft paper laminated with foil containing sodium silicate adhesive on both sides.
• Reflectix: Foil-faced and – backed over plastic bubbles, especially designed to reflect heat,
• rFOIL: Reflective foil insulation product with two layers of plastic bubbles with foil in the middle.
• Super R and Tempshield: Radiant barriers and reflective insulation.
• Tu-Tuf4 orXF: High-density, cross-laminated polyethylene sheeting.
• Tyvek HomeWrap: Housewrap is generally used for exterior applications and is somewhat vapor permeable while highly resistant to air movement. It can be used to create a suitable air barrier for interior use if it is necessary to block wall, floor, or generated fumes in an existing structure.
(*Not suitable for areas that may get wet.)








