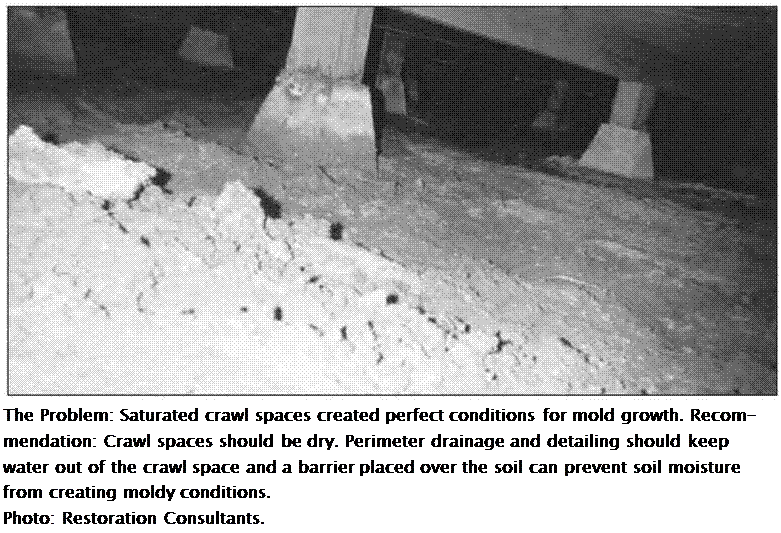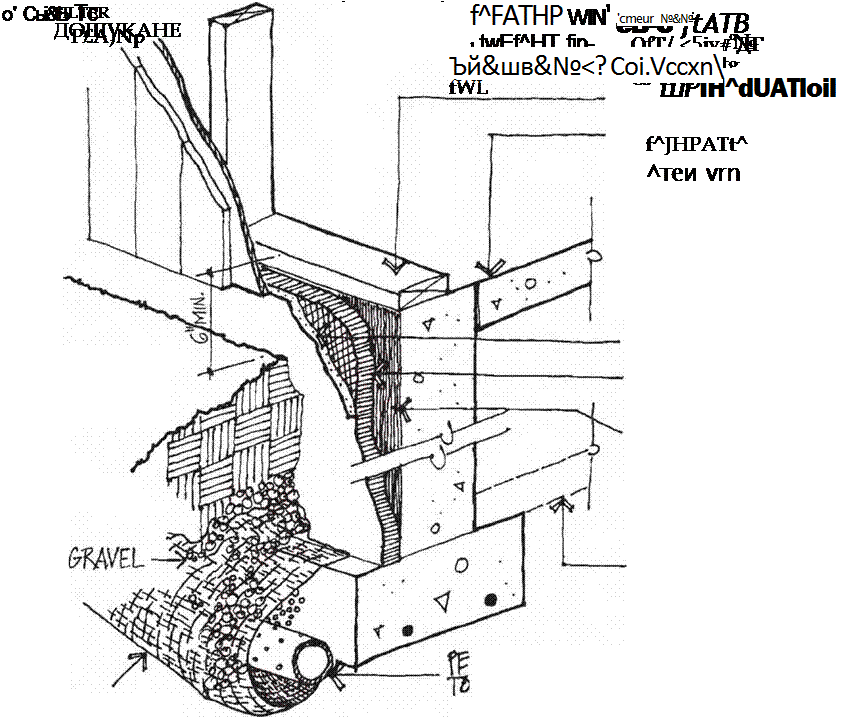Thermal and Moisture Control
Dampproofing is used to form a water – resistant barrier on the outside of stem walls where they come into contact with the earth. This treatment is especially important wherever there is a crawl space or basement below grade. Along with proper grading and perimeter drainage, dampproofing is used as protection against the migration of moisture through the wall. Water migration can result in a damp environment under or inside the home, which can lead to structural deterioration of the building. This is a frequent and serious cause of mold infestation throughout the country.
Dampproofing of stem walls is only one component of the creation of an effective water barrier. Proper drainage backfilling and final grading are also essential in order to drain unwanted water away from the wall and relieve hydrostatic pressure that, if present, will drive water through any imperfection in the dampproof barrier and the stem wall.
Conscientious and thorough workmanship are of the utmost importance. The following sample specifications describe the proper installation of perimeter drainage.
Installation of Perimeter Drainage [10] [11]
•
 |
A free-draining backfill of %-inch minimum crushed stone or gravel that is free of smaller particles shall be used to line and fill the excavation for all below-grade walls.
• An engineered drainage system may be substituted for a free-draining backfill. These systems frequently incorporate perimeter insulation with the drainage. The engineered drainage system must be installed in strict compliance with manufacturers’ specifications.
• A french drain shall be installed so that all perforated pipes are located below the level of the bottom surface of the footing. French drain perforated pipes shall be installed with the holes down to allow water to rise into the pipe. If holes are present in more than one side of the pipe, at least one set of holes shall face downward.
French drains shall be sloped down-
ward a minimum Ы inch per foot of run and be connected to daylight. If a french drain cannot be connected to daylight, it may have to be connected to an underground engineered collection pool, a sump pump, or a storm sewer system. The architect or engineer should then provide drawings that explain the exact requirements. This situation is not ideal because sump pumps can fail and storm sewers can back up. If these problems are not quickly corrected, water damage may result. If the storm sewer is connected to the sanitary sewer •— a situation that is usually not permitted in new construction — any backup may also result in sewage on the exterior side of underground walls.
• The perforated pipe shall be surrounded and set in a minimum 2-inch depth bed consisting of a minimum 34-inch size of crushed stone free of smaller particles.
 |
• The perforated pipe and crushed stone shall be surrounded by a filter membrane to prevent adjacent soil from washing into and clogging the french drain system.






Leave a reply