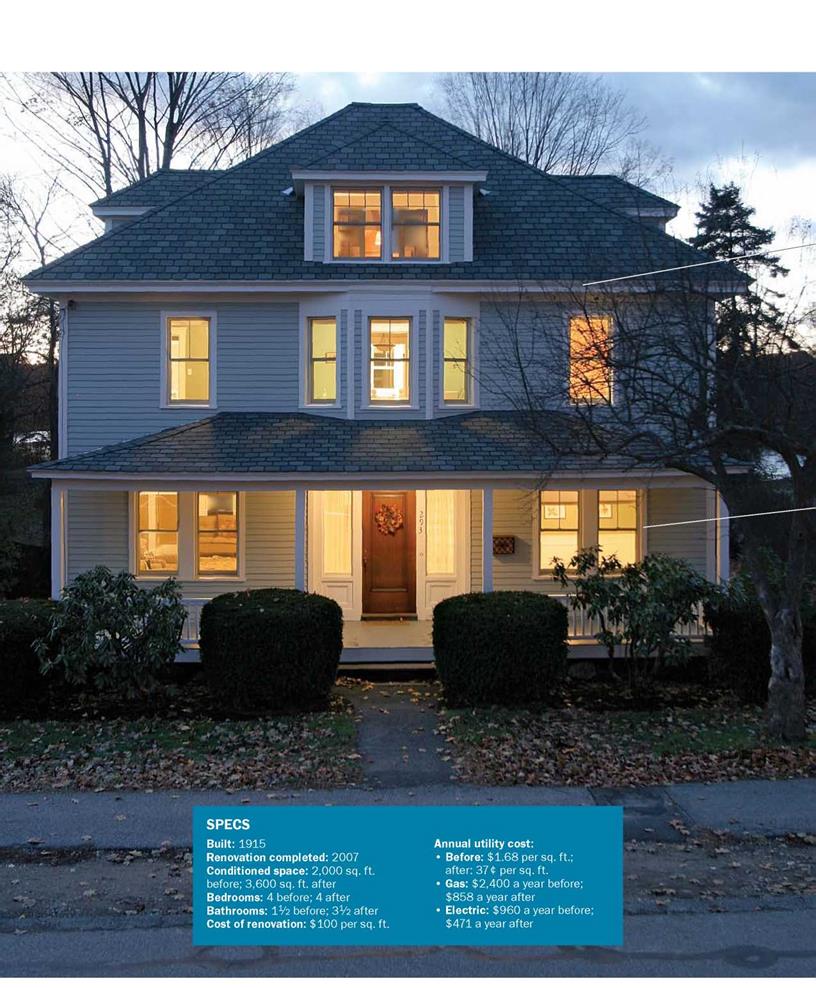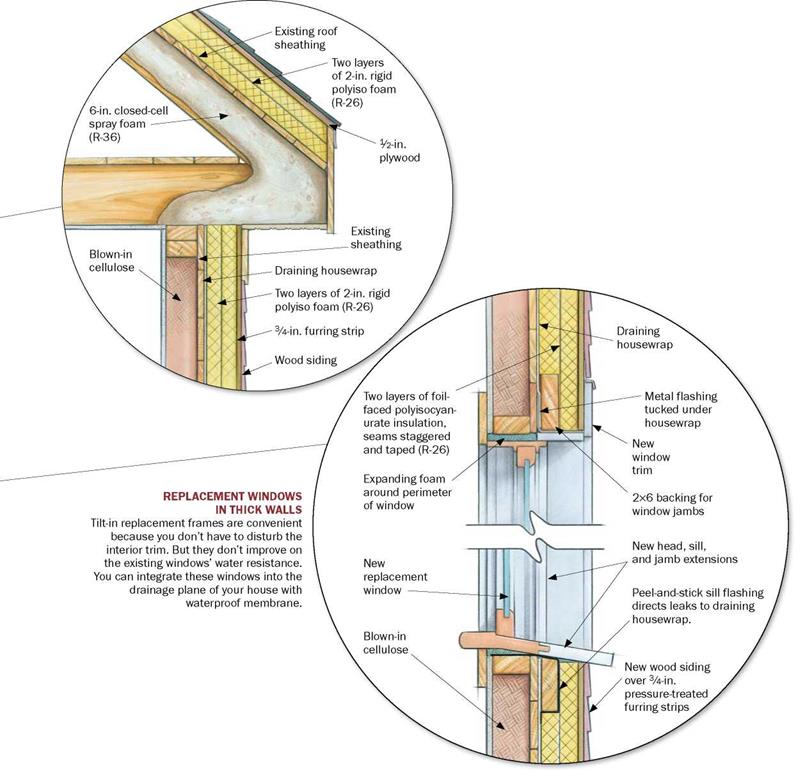Retrofit Results
construction Basement: Ceiling sprayed with open-cell spray polyurethane foam (adds thickness and R-value)
Walls: 2×4 construction filled with cellulose; 4 in. of foilfaced polyisocyanurate foam outside of sheathing for a total of R-39
Roof: 6 in. of polyisocyanurate insulation installed above the existing roof sheathing, topped with a layer of plywood; 8 in. of open-cell spray polyurethane foam (Icynene) installed between the existing rafters for a total of R-59
Windows: Double-pane (U-0.33) windows by Pella®
Location:
Arlington, Mass. Size: 3,000 sq. ft. (duplex)
Renovation cost: $47 per sq. ft.; $140,000 total
Mechanicals
Heating: Oil-fired steam boiler in each unit
Water: Main boiler in unit 1; on-demand gas water heater in unit 2
Ventilation: Heat-recovery ventilators (one for each apartment)
Results
Energy reduction: 65% (heating fuel)
Annual savings: $2,300 per year
Payback period: 61 years. If the cost of the roofing and siding are subtracted, payback is reduced to a little over 35 years.

|
|
Deep-energy retrofit A typical 2×4 wall insulated with fiberglass batts has a whole – wall R-value of about 10. Many deep-energy retrofits aim to insulate walls to R-40, which typically requires all of the siding to be removed and the addition of 4 in. to 5 in. of polyisocyanurate rigid insulation or spray polyurethane foam.
Practical takeaway Unless your home’s existing siding is in bad shape, it’s hard to justify the cost of installing exterior wall foam. If your existing siding is sound, your best retrofit option is careful air-sealing work from the interior with canned spray foam. Typical leakage areas include the gap between the baseboard and the finished floor; electrical boxes; and cracks behind window and door casing.
Performance comparison Above-grade walls represent most of a typical house’s thermal envelope, and an R-10 wall leaks heat at four times the rate of an R-40 wall. Although air-sealing an R-10 wall will surely increase its performance, it will not rival an R-40 wall.
Cost comparison Installing thick exterior – wall foam and new siding on a typical house costs tens of thousands of dollars. Blower- door-directed air-sealing work might cost $700 to $1,000 per house.
Deep-energy retrofit Single- or doubleglazed windows are usually replaced with new triple-glazed windows with fullthickness (13/8 in.) glazing. This glazing is better than thin 7/8-in. or 1-in. glazing.
Practical takeaway The cost of installing high-quality replacement windows can be staggering; as a less expensive alternative, consider installing low-e storm windows over tuned-up windows in good working order and that have been weatherstripped.
Performance comparison Good tripleglazed windows have a U-factor of 0.17 to
0. 20. A low-e storm window won’t achieve the same performance. Installed over a single-pane wood window, a low-e storm window provides a total U-factor of 0.40, while a low-e storm window installed over a double-pane wood window provides a total U-factor of 0.34. (The lower the U-factor, the better.)
Cost comparison The cost to install a low-e storm window ranges from $120 to $160. The installed cost of a new triple-glazed window is about $800 to $1,200.
Deep-energy retrofit Most deep-energy retrofits include air-sealing measures. Once infiltration rates have been reduced, an older house requires a good mechanical ventilation system. Options range from low-sone bathroom exhaust fans controlled by timers to heat-recovery ventilation systems with dedicated ductwork.
A new heating unit is also a quintessential upgrade in many deep-energy retrofits. New furnaces or boilers are most often efficient sealed-combustion models. The fuel type is relatively unimportant, because the fuel demands of the newly renovated home will be low.
Practical takeaway If you’ve done any air-sealing work, a mechanical ventilation system is essential. Exhaust-only systems are
|
|
|
|
 |
|

Martin Holladay is a contributing editor to Fine Homebuilding.
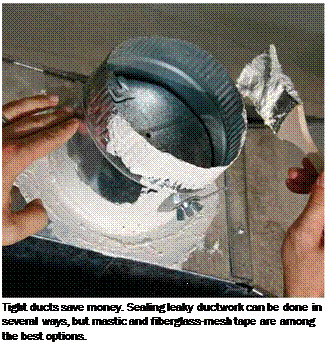

construction
Basement: 3 in. of closed-cell spray foam (R-18) applied between the studs of a 2×4 wall built against an 8-in. block foundation
Walls: Existing 2×4 walls filled with dense-pack cellulose; new 2×2 frame installed on exterior and filled with 4 in. of closed-cell spray foam for a total of R-37
Roof: Attic floor air-sealed and filled with 17 in. of loose-fill cellulose for an R-value of 60; 2 in. of spray foam used to air-seal the eaves
Windows: Main house windows are double-glazed, low-e, argon-filled units by Jeld – Wen®; basement windows are double-glazed hopper units by Harvey Industries
Mechanicals
Heating: Modulating condensing gas boiler, 22,700- to 75,200-Btu rated output,
95% AFUE
Water: 60-gal. Superstor® indirect hot-water tank
Ventilation: Heat-recovery ventilators (one for each apartment)
Photovoltaic: 5.25kw package system by Nexamp™
Results
Energy reduction: From $5,650 per year to $3,160 per year
Annual savings: $2,490
Payback period: 60 years
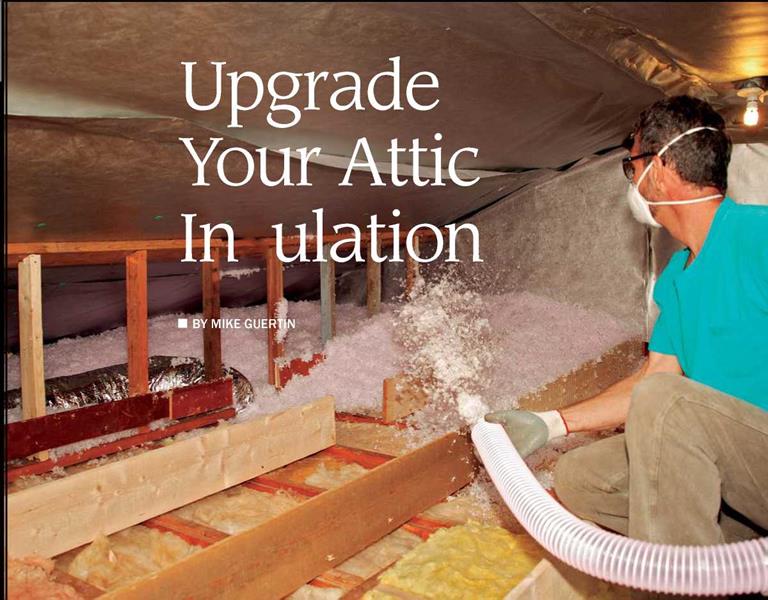
s
|
S |
aving money on heating-fuel costs is a lot simpler than negotiating with OPEC or your local utility. Here’s how: On a recent upgrade in the attic of a 1950s-era house (one of two projects that is featured here), I air-sealed and spread a 12-in.-deep layer of cellulose throughout 1,500 sq. ft. of space in about a day. As a result of this and other energy-saving improvements that were made to the home, the owner saw his heating and cooling costs reduced by half compared to the previous year, even in the face of higher electricity and heating-fuel costs.
I typically focus my efforts to improve the energy efficiency of an attic in two areas: sealing air leaks in the ceiling and increasing the amount of insulation in the attic itself.
The payback period for tightening a leaky ceiling can be as short as a month. Adding insulation might take a few heating or cooling seasons to pay off, but the wait is relatively brief. I estimate the payback for air-sealing and upgrading attic insulation to be realized in three years.
On these projects, I often chose to install a radiant reflective membrane. Besides
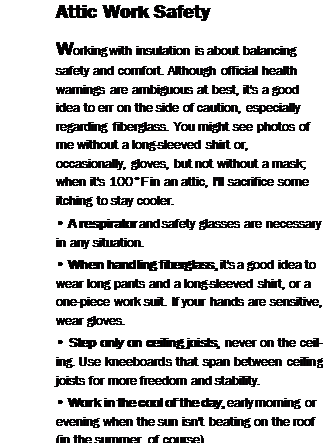 reducing radiant-heat gain from the roof, the membrane makes the attic more attractive and dust-free for storage use, and it keeps the blown-in insulation I use from blocking the rafter bays. While radiant barriers can reduce peak attic temperatures by 10°F to 30°F, they haven’t proved to be cost effective in all geographic regions or in attics that are adequately insulated, that are air-sealed, and that have well-insulated, wrapped air-handling equipment and ductwork. In these cases, you may be better off spending the money on more insulation and air-sealing than on a radiant barrier.
reducing radiant-heat gain from the roof, the membrane makes the attic more attractive and dust-free for storage use, and it keeps the blown-in insulation I use from blocking the rafter bays. While radiant barriers can reduce peak attic temperatures by 10°F to 30°F, they haven’t proved to be cost effective in all geographic regions or in attics that are adequately insulated, that are air-sealed, and that have well-insulated, wrapped air-handling equipment and ductwork. In these cases, you may be better off spending the money on more insulation and air-sealing than on a radiant barrier.






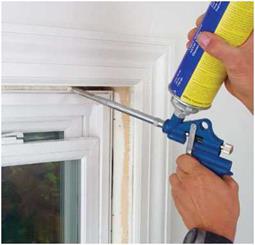
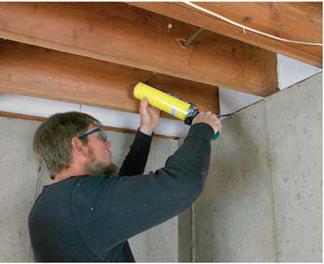

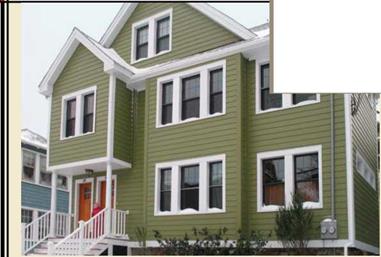


 ■ BY MARTIN HOLLADAY
■ BY MARTIN HOLLADAY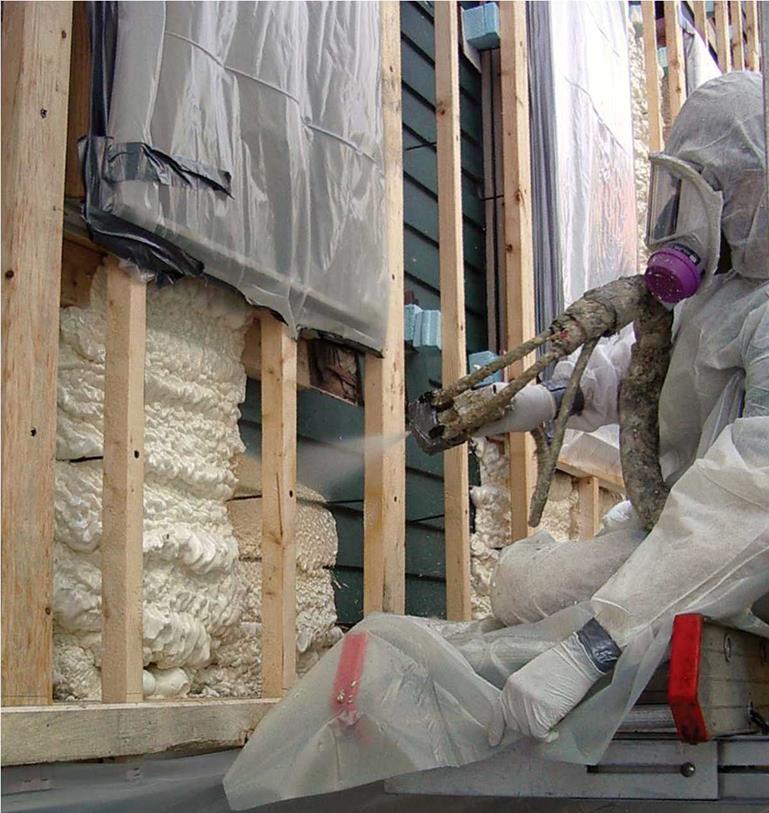
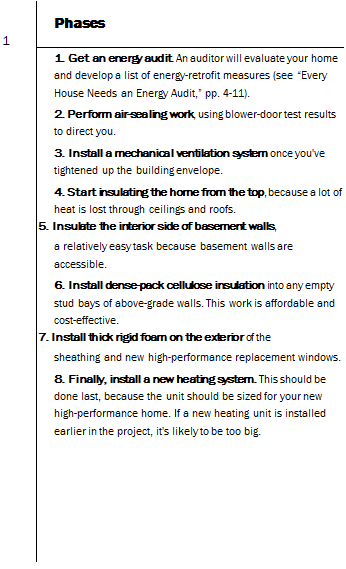
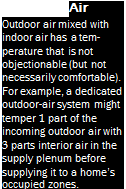 expelled. But large particles such as pollen, pet dander, and dust mites must be cleaned up or vacuumed rather than exhausted or diluted because they’re too heavy to mix with air. Other large particles, called semi-VOCs, are solids or liquids at room tempera – ■* ture. While they’re not gaseous, as with VOCs, they are volatile enough to emit lots of gaseous vapor. This is important, because if you filter out SVOC particulates you haven’t really done anything until you clean the filter; the SVOCs keep emitting gaseous vapor from the filter. If you don’t replace filters on your HVAC system regularly, the system itself becomes a contamination source.
expelled. But large particles such as pollen, pet dander, and dust mites must be cleaned up or vacuumed rather than exhausted or diluted because they’re too heavy to mix with air. Other large particles, called semi-VOCs, are solids or liquids at room tempera – ■* ture. While they’re not gaseous, as with VOCs, they are volatile enough to emit lots of gaseous vapor. This is important, because if you filter out SVOC particulates you haven’t really done anything until you clean the filter; the SVOCs keep emitting gaseous vapor from the filter. If you don’t replace filters on your HVAC system regularly, the system itself becomes a contamination source.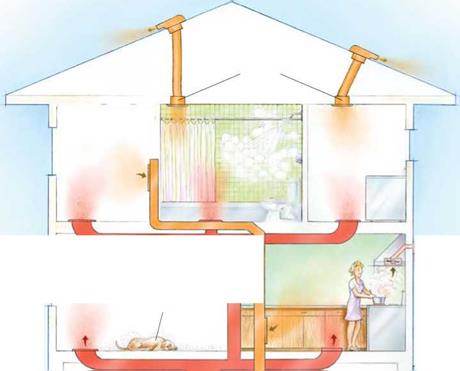 A Supply System Removes Bad Air and Brings in Fresh
A Supply System Removes Bad Air and Brings in Fresh
 A separate range-hood vent fan is the simplest, best way to deal with contaminants from cooking.
A separate range-hood vent fan is the simplest, best way to deal with contaminants from cooking.

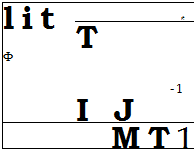


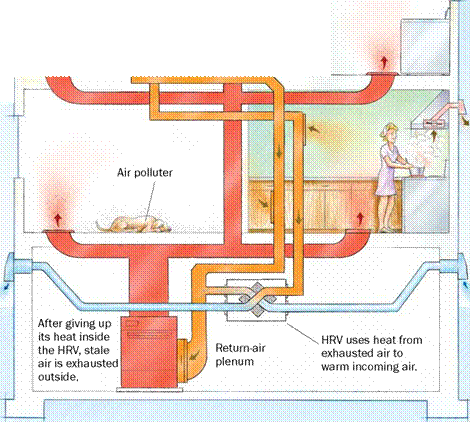

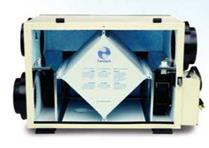

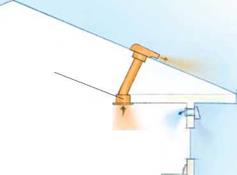
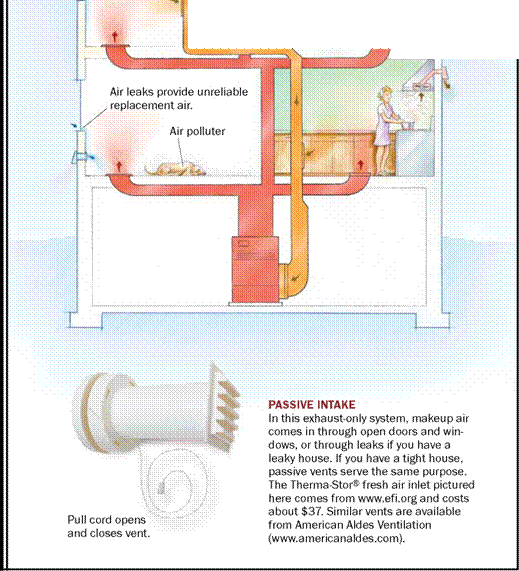

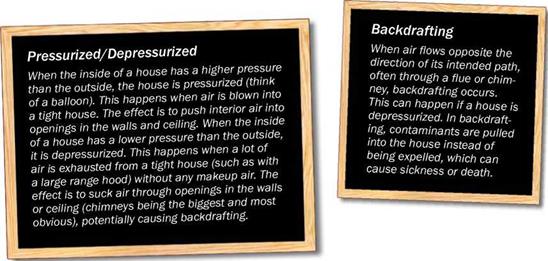
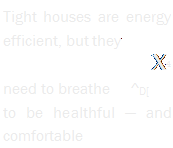
 a tremendous amount of energy. You could plaster that 3 ft. of holes with $20 bills, and the work would pay for itself in less than a season.
a tremendous amount of energy. You could plaster that 3 ft. of holes with $20 bills, and the work would pay for itself in less than a season.
 How Much Insulation Do You Need?
How Much Insulation Do You Need?