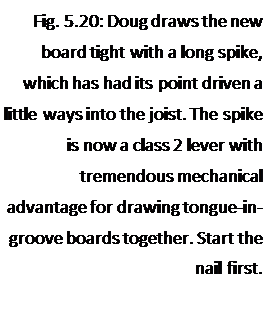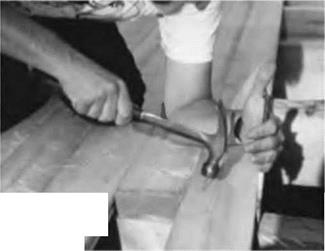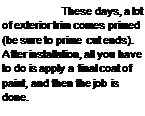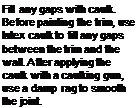Flooring (Decking)

 We decided on two-by-six V-jointed tongue-and-groove spruce planking for our floor. The V-jointed side goes down, making an attractive ceiling as seen from the room below. We like it for its strength, appearance, and ease of installation. We also like the benefit of doing the floor and ceiling below in one operation, a real plus with the plank-and – beam system. Also, we wanted to maintain visual consistency with the original floor, because there would be a direct doorway opening from the dining room into the new sunroom.
We decided on two-by-six V-jointed tongue-and-groove spruce planking for our floor. The V-jointed side goes down, making an attractive ceiling as seen from the room below. We like it for its strength, appearance, and ease of installation. We also like the benefit of doing the floor and ceiling below in one operation, a real plus with the plank-and – beam system. Also, we wanted to maintain visual consistency with the original floor, because there would be a direct doorway opening from the dining room into the new sunroom.
The toughest part of the planking was installing the first board, because it had to be scribed to fit a very rough-textured cordwood masonry wall, as can be seen in Fig. 5.19...
read more






 Sometimes the miter joints (where the door and window trim meet) are not tight so you need to fill the gaps. There also may be slight gaps between the wall and sections of door and window casing or baseboard trim. In addition, check for gaps between shelving and walls and around cabinets and other built-ins...
Sometimes the miter joints (where the door and window trim meet) are not tight so you need to fill the gaps. There also may be slight gaps between the wall and sections of door and window casing or baseboard trim. In addition, check for gaps between shelving and walls and around cabinets and other built-ins...